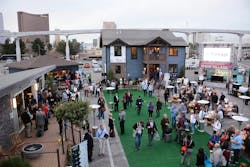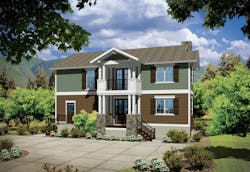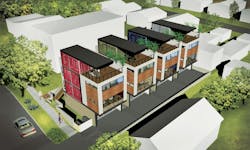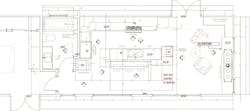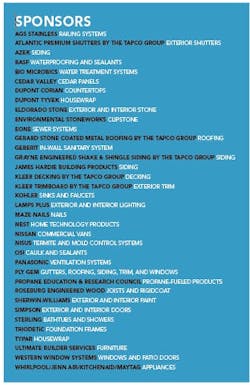The Traditional Home
The Traditional Home offers up to six bedrooms and four baths and is designed to maximize views, with stacked covered porches on the front and a patio in the rear (Illustration: Irontown Homes).
The Traditional Home is designed for an established family, with three bedrooms, three baths, a loft, and a formal living room. A den and unfinished basement offer chances to expand the home to as many as six bedrooms and four baths. The two-story home has a spacious entry, kitchen, and open dining and living room, with a sitting area by the living room fireplace.
For Show Village 2016, Professional Builder teams with designer and modular builder Irontown Homes of Spanish Fork, Utah, on the Traditional Home and the Ultimate Kitchen. The Modern home is designed by KRDB/ma modular, a design/build architecture firm and modular manufacturer based in East Austin, Texas. The Modern Home developer is Los Angeles-based Ark.la.
Show Village will be located in the main parking lot at the Las Vegas Convention Center, just outside the main entrance and steps from the show floor.
3 Show Village Models
• The Traditional Home
• The Modern Home
• The Ultimate Kitchen
For more information, visit probuilder.com/showvillage/2016/
Sightlines extend from foyer to covered patio at the rear. A mudroom/laundry room is adjacent to the kitchen. Upstairs is a balcony off the master bedroom. Outdoor living is possible on the loft’s covered balcony and rear patio.
Kam Valgardson, general manager of Irontown Homes, says the home will be constructed of six modules in the factory: four for the house and two for the porch. It will take 12 weeks to finish the modules, Valgardson says. The model will be built in the Trailside area of Summit County, Utah, near the new Redstone master planned community, which includes shops and residences—“offering a resort getaway feel with all the conveniences of home.” Targeted buyers are professionals who want to work and live near these ski areas.
Model name: The Traditional Home
Modular manufacturer: Irontown Homes
Size: 3,600 sf
Dimensions: 44 feet wide by 30 feet deep
The Modern Home
Ark.la and KRDB/ma modular are designing and fabricating modules for the Modern Home, a contemporary residence with open interiors, walls of glass, and a variety of outdoor spaces (Illustration: KDRB.ma Modular).
Ark.la, with KRDB/ma modular, is designing and building the Modern Home. The model is part of a four-home development in the Echo Park neighborhood of Los Angeles, located on a hill above Dodger Stadium, overlooking downtown Los Angeles. Ark’s Noah Ornstein says the development will serve as a paragon of design, efficiency, and value while targeting an Emerald green certification rating from the NAHB.
Chris Krager, AIA, principal of KRDB/ma modular, says, “Our mission is to make modern design accessible to the broadest cross-section of the population.” The home offers flowing interior spaces with glass walls that capture light and views. Outdoor spaces extend the living area beyond interior walls.
The home will be assembled in the factory in five modules. It has 2-by-6 exterior walls and a mix of siding, including fiber cement, integral color stucco, and cedar. Interior finishes include bamboo flooring and low-VOC paints. Kitchens and bathrooms have European-style maple cabinets with full overlay doors.
Model name: The Modern Home
Developer and investment partner: Ark.la
Architect and modular manufacturer: KRDB/ma modular
Builder: Palm Harbor Homes
Size: 1,950 sf
Dimensions: 22 feet deep; 39 feet long
The Ultimate Kitchen
The Ultimate Kitchen will demonstrate the latest design trends, including new appliance options, colors, and textures. (Illustration: Drury Design).
Show Village 2016 sees the comeback of a high-end kitchen, presented by Professional Remodeler and Custom Builder magazines. The Ultimate Kitchen is designed by Brigitte Fabi, CMKBD, senior designer at Drury Design, in Glen Ellyn, Ill. The modular design incorporates an island with seating for three, a built-in coffeemaker, a walk-in pantry, a French-door refrigerator, and a stacked washer/dryer.
The kitchen features the latest colors and conveniences, all within the budgets of most consumers, Fabi says. She achieved a “cohesive feel within an open-concept space by using minimal colors and creating interest with varied textures such as glass, stone, and wood.” The kitchen offers a comfortable space for entertaining while maintaining a scale that works on a day-to-day basis for the typical homeowner.
The Ultimate Kitchen references three key trends:
• Neutral coloring with pops of intense color (soft grays and blues with vivid orange);
• New appliance options such as the built-in coffeemaker; and
• Changing the emphasis of the traditional hearth focal point—with a hood and an inset area of tile beneath it—to a bolder statement emphasizing asymmetry.
Kam Valgardson at Irontown Homes says the kitchen will showcase Western Window Systems’ patio doors, which fold up and stack away to maximize open space and outdoor-living enjoyment. Clerestory windows run the length of the space, which includes cedar-wrapped beams for a volume ceiling and hardwood floors and quartz countertops for durability.
Model name: The Ultimate Kitchen
Modular manufacturer: Irontown Homes, Spanish Fork, Utah
Size: 690 sf
Dimensions: 46 feet wide by 15 feet deep
