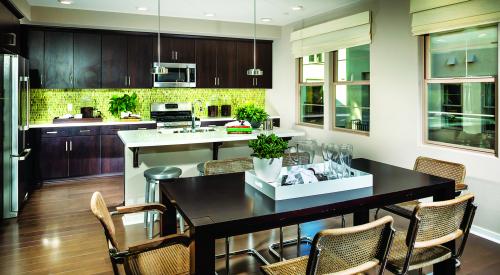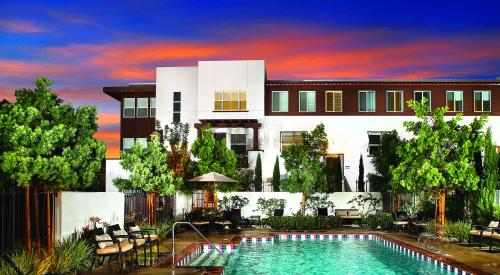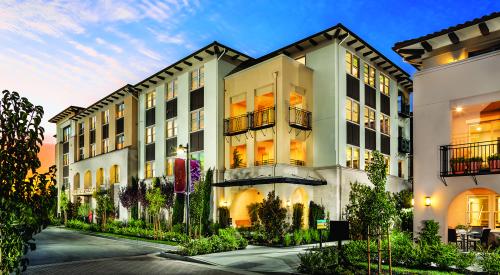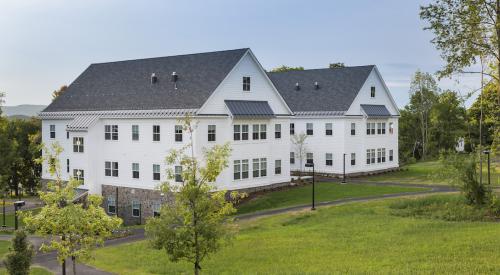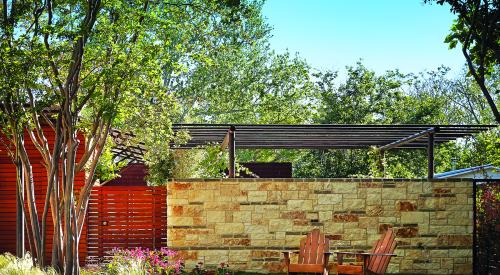In the heart of a city where homeownership is unattainable for many sits Fillmore Park, an affordable community for working individuals and families, with 32 modern homes for first-time homebuyers. Flats and townhomes with private patios ring a landscaped courtyard, creating a quiet neighborhood in the heart of the buzzing Fillmore District. Fillmore Park was the final project of the now-defunct San Francisco Redevelopment Agency’s Limited Equity Program, which sought to increase affordable ownership opportunities for San Franciscans. Seven one-bedroom flats, 17 two-bedroom flats and townhouses, and eight three-bedroom flats all have private patios and secure parking. To qualify, residents must earn between 70 and 100 percent of the Area Median Income. Priority was given to those previously displaced from housing in the neighborhood.
Garden plantings are based on ecological banding: The rear garden feeds butterflies, the mews creates seeds for songbirds, the streetscape has night-blooming species that support moths, and the central courtyard is planted with aloes that make nectar for hummingbirds. For fun, the funky shape of the courtyard planter was inspired by late musician Kurt Cobain’s left-handed guitars.
Silver
New Community
Fillmore Park, San Francisco
Entrant: David Baker Architects (architect)
Builder: Cahill Contractors
Developer: Michael Simmons Property Development
Photographer: Bruce Damonte Photography
Size: 640 sf
Hard cost (excluding land): $14.8 million
Sales Price: $150,000 to $375,000
Completion: December 2013
No. of Units: 32
Density: 52 units/acre

