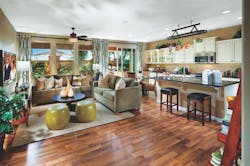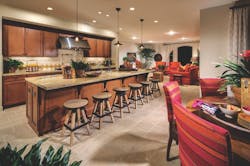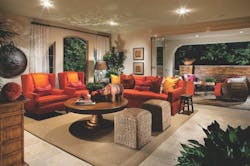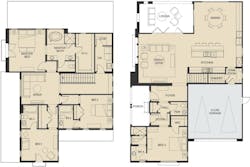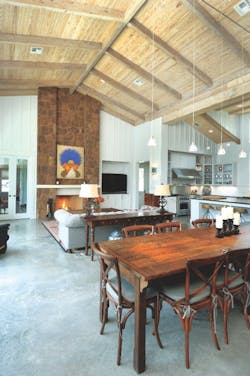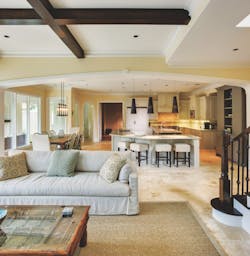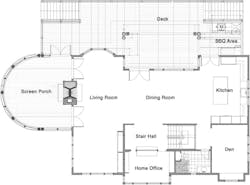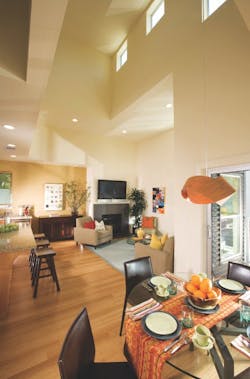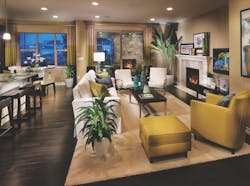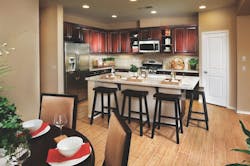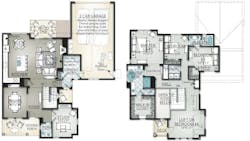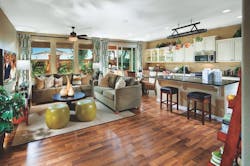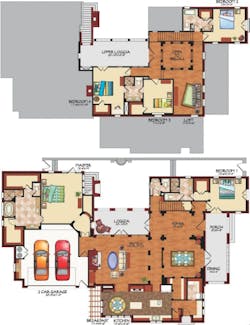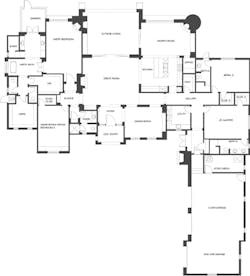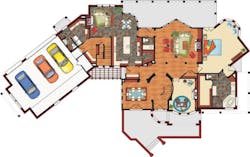In some ways, the great room hasn't changed. It's still the part of the home that brings the family together—where everyone gathers to talk, eat, read, watch television, listen to music, and relax. However, the linear configuration popular in great rooms before the housing crash is giving way to new forms and uses.
Five Great Room Trends
1. They're L-shaped rather than linear.2. They're connected to an outdoor space such as a loggia or summer kitchen.3. The kitchen, dining area, and great room are open to each other, but the individual spaces are more defined.4. Kitchens typically have large islands with seating for as many as seven people.5. There may be a secondary room off the great room called the warming room or hearth room.
Jerry Gloss, principal of KGA Studio Architects, in Louisville, Colo., declares, "The L shape is the new shape." In a home that KGA recently designed for a move-down buyer, "the linchpin is the kitchen, and the L forms around an outdoor space. It's the only dining space in the whole house, but it's a grand room. It feels big even though it's a 2,600-square-foot ranch."
RELATED
"The great room sort of made formal living a thing of the past, [though] more recently it has started to reappear in the form of a parlor or library," Garza adds.
Changing and Rearranging
In years past, the great room might be adjacent to the kitchen, separated by columns, hallways, and walls. While it was designed for entertaining, guests had a tendency to congregate in the kitchen. Now the great room is integral to both the dining room and kitchen, with an emphasis on functionality rather than formality. Eliminating hallways frees up livable (and furnishable) space.
Sizing It Up
Great rooms are typically in proportion to the size of the home, Garza says. A 3,000-square-foot home might have a 15-by-22-foot, rectangular great room. In larger homes, the great room might be 19 by 27 feet. Hidey has designed great rooms that are as large as 25 by 30 feet.
