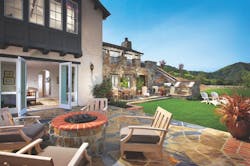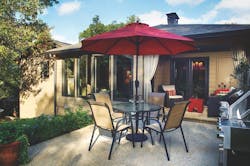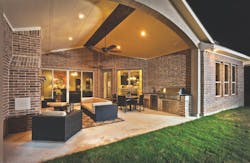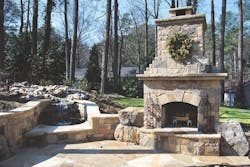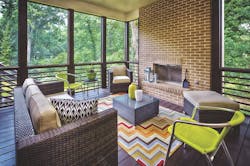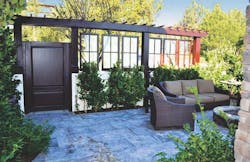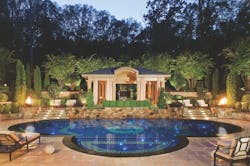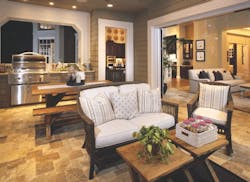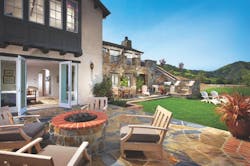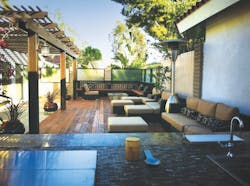It used to be that unless they were building luxury homes, production home builders typically didn’t do much with the outdoor space. There might be a patio here and a deck there and some landscaping in the front yard. Now, even in moderately priced homes, builders are integrating formerly underutilized outdoor space into the rest of the floor plan.
“They’re integrated into the footprint of the house, which affords them a bit of privacy, and they’re covered for protection from the elements,” says Jerry Gloss, principal of KGA Studio Architects, Louisville, Colo. “You can’t do decks anymore that are supported by 4-by-4 posts and look like they’re glued to the back of the house.” Gloss says every design produced by his office includes an outdoor space.
In addition to landscaping, hardscaping, and water features, outdoor spaces can be dressed up with everything from fire pits and barbecue grills to full kitchens, flat-screen TVs, and fireplaces. Don Gwiz, principal of landscape design/build firm Lewis Aquatech, Chantilly, Va., says his affluent clients are showing a lot of interest in pizza ovens and smokers.
Small spaces can have a lot of impact. This Atlanta home has a covered sitting area with a flagstone floor and curtains that can be drawn for privacy. The adjacent cooking and dining area has an aggregate concrete surface. Builder/Designer: Epic Development; Photo: Brian Gassel Photography
The extent to which outdoor spaces are accessorized obviously depends on the price of the house. The point is that such spaces can’t look as if they were tacked on. And because the outdoor environment is the first impression visitors get, “We have to take that element and make it as creative and elegant, architecturally, as the home,” Gwiz says. About 80 percent of Lewis Aquatech’s business is in the Washington, D.C., area and involves high-end custom homes. The company acts as the landscape architect and space planner for each project and is either the builder or construction manager.
Epic Development focuses on infill sites in established neighborhoods near Atlanta. “We build a number of homes that are $1 million plus,” says Jim LaVallee, one of the principals. “Those get a lot more attention to the outdoor space. But for $300,000-to-$400,000 houses, we’ll do screened porches and patios and landscaping. The spaces may be smaller and incorporate fewer materials, but it’s still a nice design.”
A landscape architect designs the outdoor plan based on parameters provided by Epic. After the first or second round of design changes, the landscape contractor helps the rest of the team brainstorm plant selections. “Then we get the masons involved with hardscaping,” LaVallee says.
Budgets and dreams: a delicate balance
A model home at Valencia Park in San Antonio, Texas, has a covered outdoor porch with a fireplace, dining and seating areas, and a built-in kitchen. The 3,400-square-foot home starts at $422,339. Builder: Woodside Homes; Architects: Carol Lavender and Michael Pittenger; Photo: Woodside Homes
Gwiz says the challenge with Lewis Aquatech’s projects has less to do with site constraints than it does with budgets. “The challenge is how to make [the end result] elegant and beautiful and in keeping with the architecture of the home without going over budget,” he says.
Lewis Aquatech educates clients about the portions of the project that will have the most impact, and gives advice on how to build it in phases for the maximum effect. They may, for instance, postpone construction of the swimming pool until phase two, or wait a year before installing upgraded landscaping and lighting.
A fireplace and waterfall were designed to be visible from the home’s main living area and permit views of the yard behind them. The fireplace was hand-built of concrete block with a veneer of natural stone. Builder: Epic Development; Landscape designer: Heather Moll-Dunn; Photo: Epic Development
“When you do that, you become the steward of the budget. The phased approach gets implemented much faster once the homeowner sees [the work getting done], and it starts coming together,” Gwiz says.
Site conditions, such as grading and drainage, all have to be factored into the budget. Epic Development must figure out how to retain water on each lot and control the flow from their site to the neighbor’s. Being an infill builder, Epic also has to deal with mature trees. “If a tree is 7 inches or more in diameter, it can’t be removed; we have to work around it,” LaVallee says. “Then there’s the shade canopy. We cannot impact the critical roots under that tree.”
Every problem has a solution
Large, fixed screen panels were used to enclose this porch. The brick fireplace wall offers privacy and blocks a less-than-desirable view of construction on the adjacent lot. Builder: Epic Development; Architect: Eric Rawlings; Photo: Brian Gassel Photography
Such constraints, though, are not insurmountable. Landscape designer Claudia Schmutzler of Windsor Decks & Gardens in Corona del Mar and Santa Rosa, Calif., has created attractive backyards out of spaces that were flood prone or limited in size.
For one home in Newport Coast, Calif., Schmutzler overcame topographical challenges to transform a bland front entry into an eye-catching passageway. “The space was only about 12 feet by 12 feet, with a concrete, curved wall and a palm tree in a planter which just took up room,” she says. Schmutzler removed the palm tree and saw-cut a foot around in order to plant a privacy hedge. She also removed the concrete wall, which was so tall it blocked the home’s ocean view and dropped off into a steep, 45-degree slope.
Problem: A cramped, 12-by-12-foot entry patio in Newport Coast, Calif., surrounded by a concrete wall that blocked the ocean view. Solution: Windsor Decks & Gardens expanded the existing space, replaced the concrete wall with a glass wall facing the ocean, and designed a floating wall of windows with a gate. Photo: Claudia Schmutzler
Schmutzler built a 12-foot-high retaining wall and extended the existing space to make room for a table and chairs. A glass wall with railings took the place of the concrete wall, permitting unobstructed views. A floating wall of windows and a new entry gate complete the picture.
LaVallee actually prefers small yards to large ones that require larger trees, more planting beds, and more patio space. “Your budget drastically increases with large properties,” he says. “Small yards can deliver a big bang for the buck.”
This opulent swimming pool and cabana are on the grounds of a high-end private residence in Potomac, Md. Landscape architect/contractor: Lewis Aquatech; Photo: Hoachlander David Photography LLC
7 tips for a successful outdoor project
• Listen to clients and pay attention to their needs, but keep their eyes on the prize. Claudia Schmutzler of Windsor Gardens & Decks, Santa Rosa, Calif., tells her clients, “Let’s create something that draws you out from the inside.”
• Use premium materials. Schmutzler advocates redwood for decks because it’s not only beautiful, but offers greater longevity and resistance to termites and other insects. The adage “You get what you pay for” definitely applies.
This home in Aurora, Colo., has a screened porch that’s almost like a great room with its kitchen, dining area, and sitting area. “[The screened porch is] something I always wanted to do in Colorado because of the mosquitoes,” says architect Jerry Gloss. The screens have a fine mesh that renders them practically invisible. Center-meeting, sliding glass doors integrate the indoor and outdoor spaces. Builder: Village Homes of Colorado; Architect: Jerry Gloss; Photo: Jeff Scroggins Photography
• If the project cost exceeds the client’s budget, suggest completing it in stages. “Don’t design and build something that dumbs down the property,” says Don Gwiz of Lewis Aquatech, a landscape design/build firm in Chantilly, Va. “It’s better to phase the site work and plant bigger trees later when the budget and the client’s discretionary income allow it.”
• Integrate the outdoor space with at least two walls of the home so that it looks like part of the structure.
The Classic Orinda Ranch at Wilder in Orinda, Calif., celebrates the al fresco lifestyle with not one but several outdoor spaces, including the fire pit in the foreground. Lower-level rooms access the loggia, which overlooks the lawn and has a kitchen and dining area. Builder: Brooks Street Builders; Architect: Robert Hidey; Photo: Toby Ponnay Photography
• Consider less expensive alternatives that still create an upscale look. “You can tint and stamp a poured-concrete patio for a fraction of the cost of using real pavers,” says Rick Bennett of Epic Development, Atlanta. Synthetic stone is another less costly option that looks amazingly realistic and comes already formed and ready to put in place. On sloping sites, dry-pack walls (called keystone walls) offer significant savings over hand-built, concrete retaining walls faced with stone.
• Consult your landscape architect or contractor about using more reasonably priced plantings. “I choose plants that are readily available in local nurseries and hence less expensive, but use them in creative ways that make them seem atypical,” says Atlanta landscape designer Heather Moll-Dunn. “I recommend that several key plants be larger to make the landscape seem less ‘brand new’ and give the illusion of age.”
Windsor Decks & Gardens turned an overgrown garden into a gourmet cook’s dream at this Irvine, Calif., home. The redwood deck unifies the kitchen, wet bar, fire pit, and various seating areas. Lighting is integrated into the deck posts. Photo: Claudia Schmutzler
• Bring the masonry and landscape contractors into project planning meetings early in the game and negotiate a larger scope of work. “For instance, if you already have a vendor that’s putting brick or stone on the front of the house, they can probably do pavers, patios, and stone walls,” Bennett says. Buying landscaping and hardscaping for front and backyards in volume will net you a much better price on labor. PB
Sign-up for Pro Builder Newsletters
Get all of the latest news and updates.
