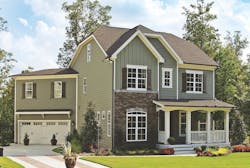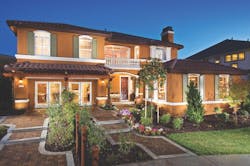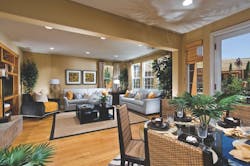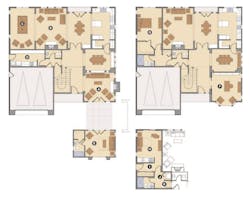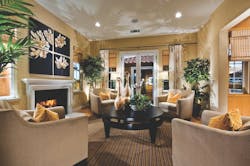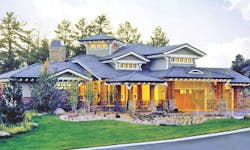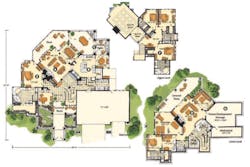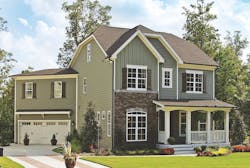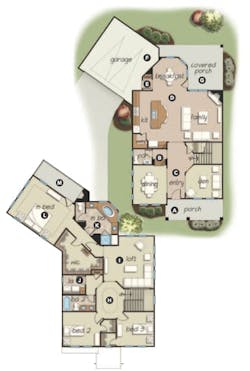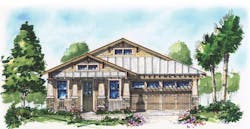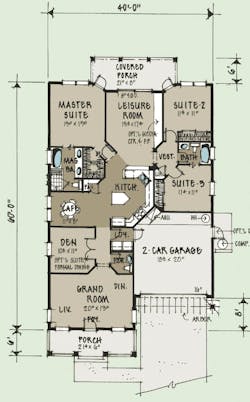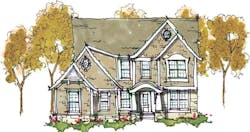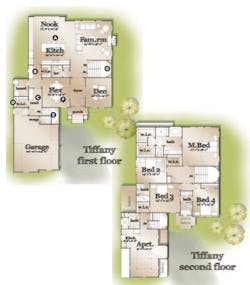Over the last few years, we’ve heard a great deal of talk about the average size of homes being reduced and buyers wanting to move down into smaller houses. Obviously, the struggling economy played a large role in these decisions. Now, as the world seems much brighter for many folks, there’s once again talk about a re-emerging move-up market. But this time the focus is not merely on additional square footage. Rather, buyers are interested in more thoughtful design and innovative new features. From secluded living quarters above the garage to flexible dining spaces and home offices, current move-up buyers not only want more space but more functional space.
As you view our design team’s ideas, you’ll see a great deal of variety; however, there are also some common elements. For instance, although the formal dining room continues to evolve into a more flexible space, many move-up buyers still request this room. A designated study or home office also appears to be a must. Finally, notice the attention that all of these designs devote to the garage. The placement, along with arbors and extended roofs, clearly indicates the move-up buyer has become extremely sensitive to the appearance of the garage.
For past House Review topics, click here.
The Hawthorne
ArchitectRichard Handlen, AIA, LEED AP415.362.2880Plan SizeWidth: 50 feetDepth: 50 feet
This is a large move-up house with a number of options. The second floor accommodates four bedrooms, a game room that options as a bedroom, plus a large laundry room.
The first floor offers a number of flexible spaces that allow a large family to enjoy each other’s company or spend some time individually. The formal living and dining rooms can be open to each other or separated by a half wall. The living room options as an enclosed office or den. The family room can be one large space or divided into a sitting area and game room.
The large laundry/mud room offers a back door, which is seldom seen in today’s homes. The game room and laundry can option as either a junior master suite or a separate unit. A detached single-car garage can be added or used as a guest house. And, depending on the size and shape of the lot, this building could be situated in front of the house to create a courtyard or, on corner lots, it could be placed in the rear or a side yard.
A. Formal living room
B. Family room
C. Game room
D. Optional mud/laundry room
E. Detached options
F. Office/den options
G. First floor junior master suite
H. Separate unit
I. Foyer/dressing area
J. Laundry
K. Optional lock-out door or storage
The Prairie Wind
ArchitectKen Pieper303.324.8431Plan SizeTotal: 5,876 sf
This highly detailed and lavishly appointed Prairie Craftsman-style home utilizes the ambiance of the period architecture to create an expansive, yet functional move-up home. The three-level design features several outdoor living spaces, two master suites, secluded living quarters, and a great room with an 18-foot ceiling and window wall.
A. Great room with 18-foot detailed ceilings, period-designed fireplace, and huge window wall to the exterior
B. Organically designed kitchen with large center island gourmet appliances, walk-in pantry, and natural rock surround for the cooking center with direct access to the outdoor dining deck
C. Outdoor cooking center with timber-accented, covered pergola for
all-season use
D. Lower-level family room with access to the exterior patio, large fireplace, adjoining wine cellar, wet bar, and media center
E. Owner’s private master bedroom suite with fireplace, large bathroom and dressing area, large walk-in closet, and direct private access to the outdoor patio
F. Additional master suite on second level
G. Large undeveloped area for future expansion for the growing family
The Wentworth
ArchitectGMD Design GroupScott Gardner, AIA919.320.3022Donnie McGrath770.375.7351
GMD Design Group teamed with Robuck Homes in Raleigh, N.C. to create a series of move-up homes for a prominent golf course community. This plan exceeded the expectations of move-up buyers and became a best-selling home. A large front porch presents a sense of warmth and connection to the neighborhood, and the setback garage creates a more diverse streetscape. During the design phase, many garage configurations were considered before determining the ideal angle for the lots in this community. The entry to the home features long through-views and a wide, spacious entryway leading to the switchback stair. Beyond the entry lies the heart of the home with its large open kitchen, breakfast, and family room. Contrary to trends in other areas of the country, this home provides a formal dining room, which is still an expectation of the move-up buyer in the Southeast. The second-floor private master suite with its generous closet, expansive master bath, and private balcony is a key component of this home. The Wentworth plan is an interesting design solution that meets the needs and high expectations of the move-up buyer.
A. Front porch provides a welcoming entry to the home and indoor/outdoor living on the front of the home.
B. Built-in masonry butler’s pantry provides a visual memory point upon entry to the home.
C. The foyer opens up at the stair to provide expansive views as well as through-views to the rear of the home.
D. Family room, breakfast, and kitchen are all connected as one large open space.
E. Stop-and-drop area provides a place to store keys and small items and is a link between the home and the garage.
F. Setback garage provides for varied massing of the home and a more diverse streetscape when built adjacent to front-load-garage homes.
G. Rear porch provides indoor/outdoor living opportunities.
H. Second-story foyer creates a sense of arrival at the top of the stairs and becomes a location for the optional stairs to the attic.
I. Loft space creates a gathering space for the entire family and distributes natural light throughout the entire second floor; this space can be easily converted to an optional bedroom if needed.
J. Laundry room located on the same floor as the master and secondary bedrooms
K. Master bath with expansive views to the rear of the home, adjacent to large walk-in closet
L. Master bedroom located away from the secondary bedrooms to provide privacy
M. Private second-story outdoor balcony with outdoor fireplace
Welcome Home Cottage
ArchitectDonald F. Evans, AIA407.650.8770
A move-up home that is also right-sized for today’s family, this home is 1,850 square feet with three bedrooms, two and a half baths, den, grand room, leisure room, gourmet kitchen, and café, as well as a front and back porch—all within a 40-feet by 60-feet envelope. Buyers today are demanding something beyond plain ho-hum elevations. They have warmed up to what we like to call a Welcome Home Cottage elevation.
The style is complete with a stone base, properly proportioned columns, metal roof accents, bracket supports, shake siding accents, and a trellis over the garage door, all in a historical palette.
Tiffany
ArchitectTodd Hallett, AIA, CAPS248.446.1960Plan SizeHouse: 3,780 sfLiving area: 1,804 sfGarage: 441 sf
Consumers need compelling reasons to move up, and builders often make the mistake of assuming that a move-up home just means additional square footage. In the move-up arena, plans need to have a hint of luxury, special spaces, and generous room sizes. These amenities are the secret to enticing buyers to make the leap for their next home.
A. Large functional kitchen that is open to the dining/great room creates a great space for entertaining. The living/kitchen/dining arrangement is incredibly popular. The spaces are often delineated by ceiling treatments.
B. Fussy butler’s pantries are on the way out. Instead, the space has become more casual and becomes an area for wine storage, glasses, etc.
C. The family entrance works well as a drop zone and is a great place to keep the family organized.
D. Large walk-in closet for bulky athletic equipment—golf, hockey, you name it
E. This stair leads to a private apartment on the second floor.
F. Flex room provides an opportunity for a formal dining room or, in combination with the den, can be used for the increasingly popular his/hers offices.
G. Curving the back wall of the switchback staircase is a great way to dress it up without breaking the bank.
Sign-up for Pro Builder Newsletters
Get all of the latest news and updates.
