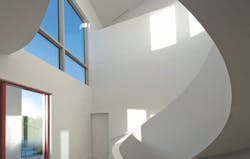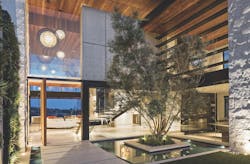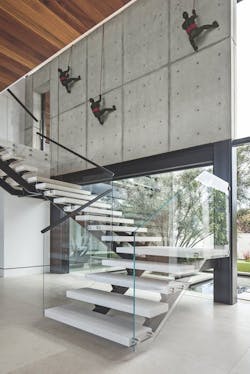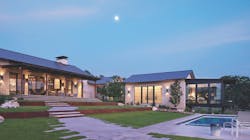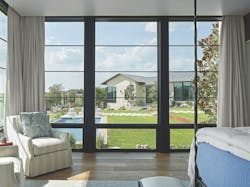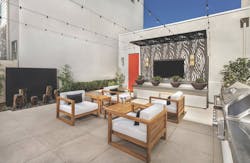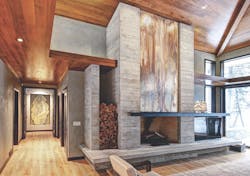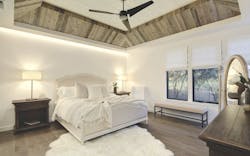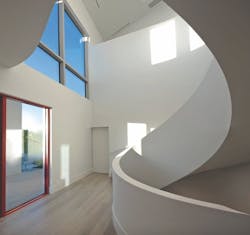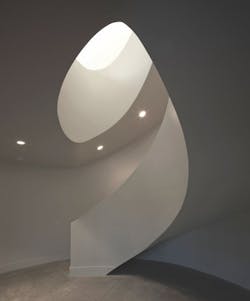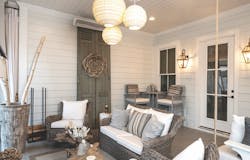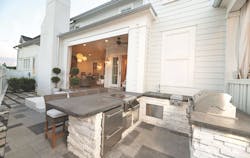7 Cool Moves: Hottest Details From 2019 Pro Builder Design Awards
Chosen from Professional Builder’s 2019 Design Award winners, including custom and production homes, these seven cool design moves deserve a closer look, and can serve as inspiration for builders and designers who wish to create wow factors for their own projects.
1. Form, Function, and Fun
Project: Pescador, Newport Beach, Calif.
Architect: Brandon Architects, Costa Mesa, Calif.
Photos: Manolo Langis, Lango Works
“The design of this courtyard epitomizes ‘form follows function.’”
—Christopher Brandon, president, Brandon Architects
2. In-Home Glamping
Project: Greystone Point, Boerne, Texas
Architect: Craig McMahon Architects, San Antonio
Photos: Dror Baldinger FAIA | Architectural Photography
“All of our projects are site-driven.”
—Craig McMahon, president, Craig McMahon Architects
3. Shadow Maker
Project: Prado at Cadence Park, Irvine, Calif.
Architect: Dahlin Group Architecture | Planning, Irvine
Designer: BrightView Design Group, Irvine
Photo: Applied Photography
“This Prado design has been the inspiration for other projects.”
—Ryan White, senior associate/designer, Dahlin Group Architecture | Planning
4. Focal Point
Project: Shorecliff Residence, Mequon, Wis.
Architect: Racinowski Design Studio, Fox Point, Wis.
Photo: Justin Racinowski
“The mirrored glass panel is a dramatic focal point that reflects and changes with the color of the sky and adjacent lake, depending on the season and time of day.”
—Justin Racinowski, principal, Racinowski Design Studio
5. Light and Texture
Project: The Magnolia at Westside Landing, Austin, Texas
Architect: DTJ Design, Boulder, Colo.
Interior designer: Legacy DCS, Austin
Photo: Allison Cartwright, Twist Tours
“This home does a fantastic job of marrying the interior and exterior design with aged wood and stone accents inside and out.”
—Seth Hart, senior designer, DTJ Design
6. Up and Around
Project: Private residence, Casey Key, Fla.
Architect: Michael K. Walker & Associates, Sarasota, Fla.
Photo: Design Spur
“Each wood tread and riser had to be field-templated, since each of the three flights is slightly different.”
—Michael K. Walker, president, Michael K. Walker & Associates
7. Through Porch
Project: Coastal Farmhouse in Berry Farms, Franklin, Tenn.
Architect: Astikon Architecture + Construction, Franklin
Photo: Eric Henderson Photography
“The narrow lot made it challenging to create as much outdoor living space as possible.”
—Michael Katsaitis, former partner, Astikon Architecture + Construction
