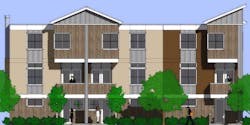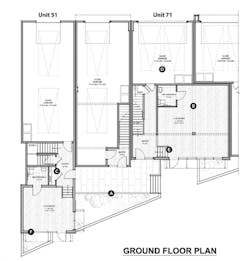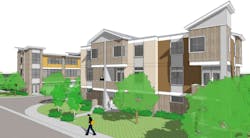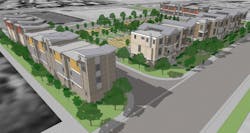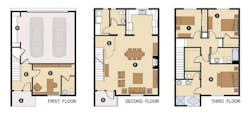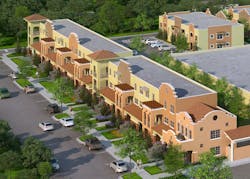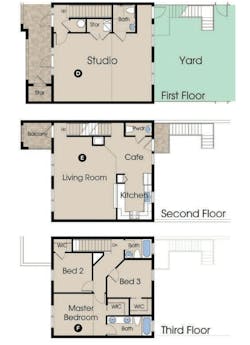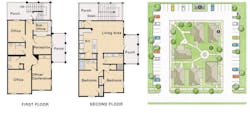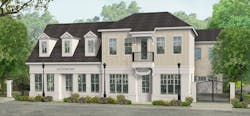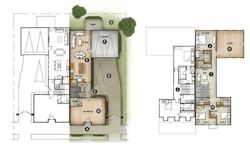The concept of living above your workplace isn’t new; historical examples can be found in small towns all across the country. Before the age of shopping malls and sprawl, the downtown areas of most towns featured grocery stores, bakeries, and offices on the street level with apartments directly above. In the last few years, we’ve seen a revival of the live/work idea.
Many new planned developments are incorporating designs that combine living and working spaces. In some areas, the work spaces can also double as guest quarters. A look at the following concepts reveals there’s plenty of flexibility inherent in the designs. An entrepreneur may use one of these spaces to start a new business, or a retiring professional could continue a limited practice utilizing an area that’s easily accessible to the public. Options abound, and the ability to change from office space to living space allows buildings to adapt to ever-changing market conditions.
Units 51/71
ARCHITECT
Dahlin Group Architecture | Planning
[email protected]
dahlingroup.com
925.251.7200
PLAN SIZES
Width: Unit 51, 71 feet;
Unit 71, 46 feet
Depth: Unit 51, 18 feet;
Unit 71, 33 feet
Living area: Unit 51, 486 sf; Unit 71, 782 sf
Ideally located in the center of town, down the street from city hall in Milpitas, Calif., these contemporary, adaptable live/work spaces provide tenants with the flexibility and convenience to live where they work and work where they live in an appealing, modern setting. The ground floor is composed of live/work spaces and spacious two-car garages to facilitate easy access from the street, while traditional living spaces are also available on the upper two floors. Every unit is slightly different, providing the building with interesting variety and fostering a creative living and working atmosphere.
A. Units feature raised patios and planters at the entry, separating the building from the sidewalk and imparting a modern appearance
B. Open live/work space with an attached bathroom allows for a flexible configuration, per the needs of the tenant
C. Coat closet and/or storage space are separated from the main space to maximize live/work area
D. Easy access to connected two-car garage at the back of the units
E. Stairs down to live/work area provide separation between the main space and the entry, with stairway to upper floors
F. Large windows with raised planter off the main space provide plenty of natural light while creating modern curb appeal between the indoor and outdoor space
Casa Trabajar
ARCHITECT
Richard Handlen, AIA,
LEED AP
EDI International
richard.handlen@edi-
international.com
edi-international.com
415.362.2880
PLAN SIZE
Width: 25 feet
Depth: 34 feet
Living area: 2,000 sf
This three-story home could stand alone or be grouped with others to create a row of townhouses. The first floor has a garage and an office space with living on the upper two floors. The home was originally designed to occupy underutilized spaces along the perimeter of a mall parking lot. The front doors face the public street while the rear-load garages open to the parking lot. The row of units helps to shield the parking lot from the surrounding neighborhood. The design also works as the public face of multifamily developments in which live/work units may make sense.
A. Front porch facing the street
B. A common entry for clients or residents with direct access from the garage
C. Work space with an accessible bathroom
D. Garage alcove for a workshop or storage area
E. Optional door creates privacy between residence and common first-floor entry
F. Large great room
G. Private deck
H. Master suite
I. Secondary bedrooms
Plaza Mexico—5 Unit/7 Unit
ARCHITECT
Donald F. Evans, AIA
The Evans Group
[email protected]
theevansgroup.com
407.650.8770
PLAN SIZE
Width: 5 Unit, 157 feet;
7 Unit, 183 feet
Depth: 33 feet
Work space: 651 sf
Living area: 2,262 sf
A community, designed around a central market structure features live/work homes, rental apartments, a laundromat, day care, health care, a restaurant, a bank, and other neighborhood services. Various housing and auxiliary elements wrap around the big-box market using architecture, without spending useless money putting fenestration on the box. The live/work unit features a 651-square-foot studio space with storage, an ADA-compliant restroom, and direct access to a rear yard open space that can serve as an extension of the studio. The second level becomes the living level, complete with a large, open living area, café, kitchen, and powder room with a balcony and rear stair access down to the yard. The third level then becomes the sleeping level with three bedrooms and two baths.
A. Live/work homes
B. Market
C. Rental apartment homes
D. Studio level with yard
E. Living level
F. Sleeping level
Paluxy Square Building 2
DESIGNER
Larry W. Garnett, FAIBD
larrygarnett@larrygarnett
designs.com
larrygarnettdesigns.com
254.205.2597
PLAN SIZE
Width: 33 feet, 10 inches
Depth: 51 feet, 6 inches
Living area: 1,193 sf
Designed for flexibility, this small village of live/work cottages offers a number of options. Each two-level plan is configured with a retail/office space on the first floor and a two-bedroom living space on the second floor. However, the three cottages facing the courtyard can substitute first-floor living space in place of the commercial layout. A small storage building located along the rear parking area provides secure storage for each resident. The interior courtyard area can either be for the private use of the residents or open to the commercial spaces for outdoor dining, etc.
A. One of several living and working space options in a small village square, this plan has first-level office space with a two-bedroom apartment above. As an option, the first-floor office space can be replaced with an additional two-bedroom apartment
B. Gated central courtyard
C. Each residential unit has a lockable storage space located in the building
The Hansen Duplex
DESIGNERS
GMD Design Group
Scott Gardner, AIA
[email protected]
gmddesigngroup.com
919.320.3022
Donnie McGrath
donnie@gmddesigngroupcom
770.375.7351
PLAN SIZE
Width: 35 feet
Depth: 70 feet
Work space: 400 sf
Living space: 1,914 sf (right unit), 1,320 sf (left unit)
This live/work duplex design is front loaded and provides ample living space on the ground floor. Each unit is designed to fit on a 40-foot-wide lot. The driveway provides off-street parking spaces for the owner and employees. The unit on the right is a larger three-bedroom with a private studio over the garage. The unit on the left is identical on the first floor but the second floor is a smaller two-bedroom home.
A. Public entry to storefront off sidewalk
B. Storefront—office area at front of building
C. Private entry to dwelling
D. Driveway with employee parking space and access to street
E. Ground floor kitchen, dining, and living spaces
F. Two-car garage
G. Rear yard for private outdoor living space
H. Secondary bedrooms at the front portion of the residence
I. Open loft space for gathering
J. Owner’s suite
K. Private studio space over garage
L. Adjacent unit is smaller, with two bedrooms; first floors are the same in both units
