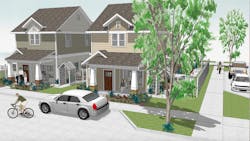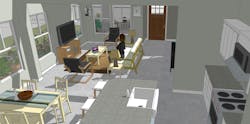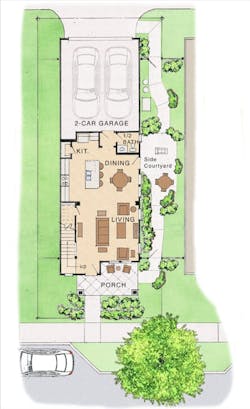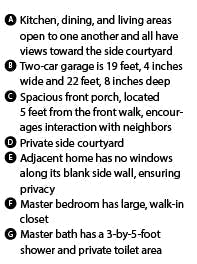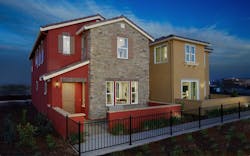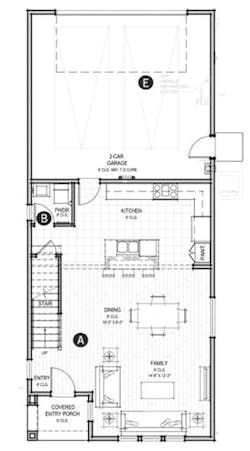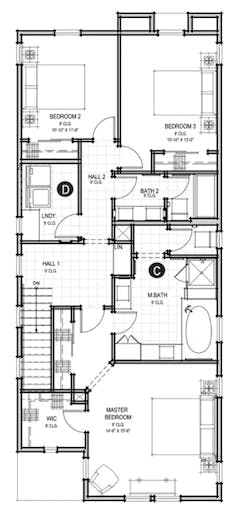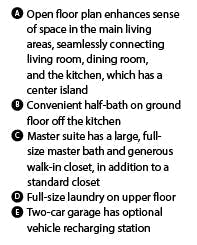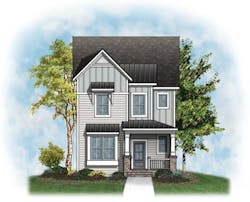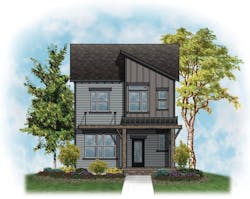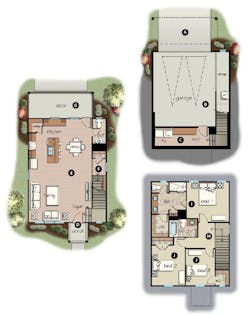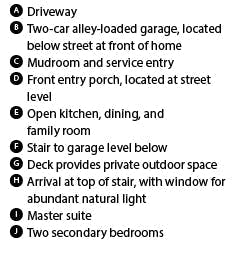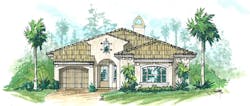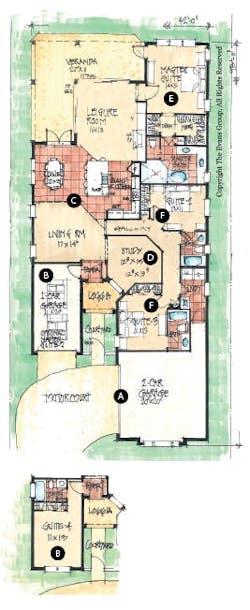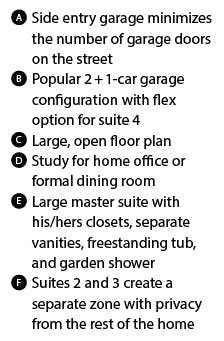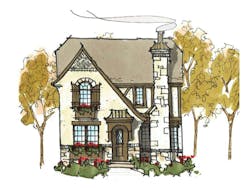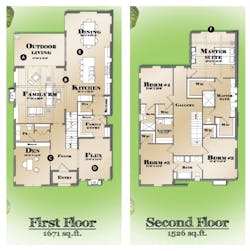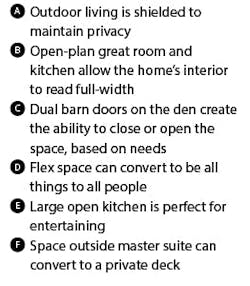Because land development costs are closely related to the linear footage of roads and utilities, it’s not surprising to see lot widths reduced more and more each year. Though the definition of “narrow” varies from one market to another, it’s not unusual to find 30-foot-wide lots in some areas. Creating functional and appealing plans in these narrow footprints becomes a difficult task—homes built within these confines might just be the most challenging residential product there is. But carefully conceived narrow-lot projects can offer appealing indoor and outdoor living spaces in a private, low-maintenance environment. This month our design team offers an assortment of plans with a variety of overall footprints, garage placements, and architectural styles. Ranging from 20 to 42 feet in width, each of these homes offers a viable solution to the narrow lot.
Stucki Farms Plan 1
DESIGNER: Larry Garnett Designs, [email protected], 254.205.2597
PLAN SIZE: Width: 20 feet; Depth: 44 feet; Living area: 1,505 sf
Designed for a 30-foot-wide and 55- to 60-foot-deep lot, this narrow plan features a large front porch that encourages interaction with neighbors. A private side courtyard with gates and fences at each end provides a secluded outdoor space ideal for children, pets, and outdoor entertaining. The open floor plan allows the kitchen, dining, and living areas to borrow visual space from one another, resulting in rooms that live larger than their actual size.
Contea at Stone Point
ARCHITECT: Dahlin Group Architecture | Planning, [email protected], 925.251.7200
PLAN SIZE: Width: 23 feet; Depth: 45 feet; Living area: 1,832 sf
The key to successful narrow-lot design is functionality, so that the space includes the full-size features modern families are looking for, while maintaining openness and easy transition from one area to the next. Here, modern Italian meets comfort and convenience, with an attractive contemporary elevation featuring a budget-conscious design and a narrow space that is fully utilized. In this three-bedroom, 2 ½ bath open floor plan, conveniences such as a ground-floor half-bath and a full-size laundry meet the needs of today’s households. The front patio takes advantage of the narrow lot, creating balance while maximizing the given space.
The Adair
DESIGNERS: GMD Design Group, Scott Gardner, AIA; [email protected], 919.320.3022
Donnie McGrath, [email protected], 770.375.7351
PLAN SIZE: Width: 24 feet; Depth: 30 feet; Living area: 1,596 sf
This narrow-lot home was designed with Core Homebuilders for an infill site in Atlanta. The alley-fed garage below allows the home to integrate with the site. The entry to the main floor is on the street level. Kitchen, breakfast, and great room are all open and interconnected, creating a house that seems much larger than the typical home measuring less than 1,600 square feet.
Not Super Skinny -- Just Right
ARCHITECT: Donald F. Evans, AIA, The Evans Group; [email protected],
407.650.8770
PLAN SIZE: Width: 42 feet; Depth: 95 feet; Living area: 2,245 sf
In today’s market of skinnier and skinnier homes, this house isn’t supermodel skinny; it’s just right, with three bedrooms, three baths, and a study. The two-plus-one-car garage configuration is great for families, providing storage that’s separate from cars, as well as room for the larger, more expensive toys of empty nesters. The one-car garage can flex into another suite and private bath, transforming this home into a four bedroom, four bath with a study. The floor plan is open from the foyer to the wraparound veranda, with a living room, dining room, leisure room, and a gourmet kitchen with an oversize island. The home is the right size for a wide buyer segment—not too big and not too small.
Josephine
ARCHITECT: Todd Hallett, AIA, TK Design & Associates; [email protected],
248.446.1960
PLAN SIZE: Width: 34 feet; Depth: 60 feet, 8 inches; Living area: 3,197 sf
Designing homes for narrow lots can be a challenge, but it can also be a tremendous amount of fun. Because there’s such a limited canvas to work on, curb appeal is critical. One of my favorite approaches to narrow-lot design is to use the “dollhouse” exterior style, which, by its nature, is playful. Typically, a dollhouse-style home will play off traditional forms and details with exaggerated scale, massing, and fenestration. Over-scaling the trim, windows, and details allows the designer to pack tremendous punch into a narrow façade.
