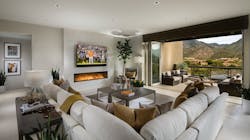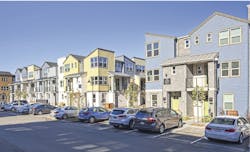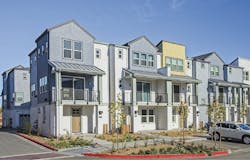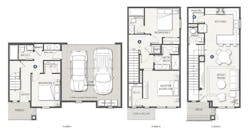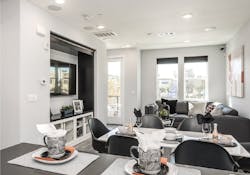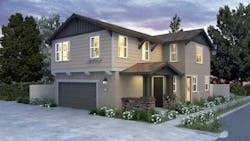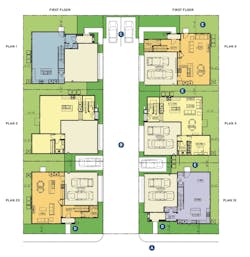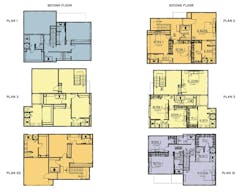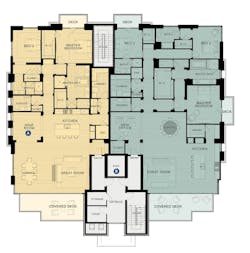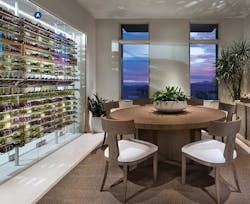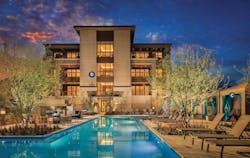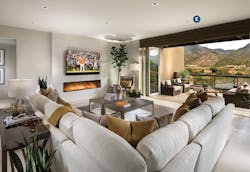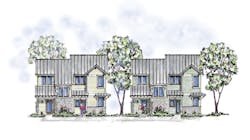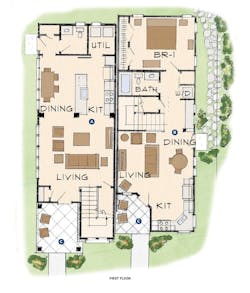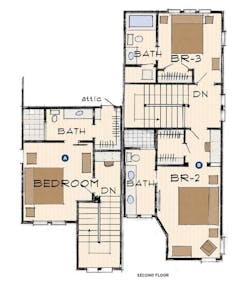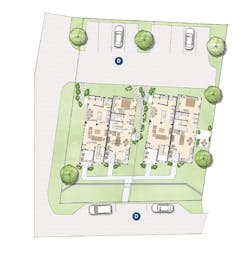Design Solutions for Overlooked or Challenging Infill Housing Sites
The term “infill” historically refers to new construction on either vacant or tear-down sites in otherwise vibrant downtown areas. However, that definition is being expanded to mature suburban areas and smaller towns in many parts of the country. These quaint “downtowns” often offer pedestrian-friendly environments and economical opportunities and are especially appealing to retirees who are no longer concerned about living near work and are looking for a slower pace of life.
Below, you’ll find projects that range from a creatively sited multistory luxury project to a duplex in a small town and a neighborhood within a master planned community, providing thoughtful solutions for overlooked or challenging sites with designs that are compatible with existing buildings and homes.
NOVA AT THE VALE, RESIDENCE 4
ARCHITECT: Dahlin Group Architecture | Planning, [email protected], 925.251.7200
DIMENSIONS: Width: 18 feet; Depth: 38 feet; Living area: 1,528 sf
In this master planned multifamily community in the heart of Silicon Valley, Calif., great things come in smaller packages. Intended to capture the imagination of the Silicon Valley tech buyer, the units range from 1,500 to 1,700 square feet but are designed to live much larger. Residence 4 is a 1,500-square-foot plan with three en suite bedrooms, a walk-in pantry, and a wide-open living level—all of which accommodates various household configurations. (Photos: Exteriors, Douglas Sterling; Interior, Travis Turner Photography)
A. En suite bathrooms are an unexpected upgrade and suit multiple household formations
B. Walk-in pantry reduces clutter
C. Large common space is perfect for shared living arrangements
SIX-PACK CLUSTER
ARCHITECT: Jeff Addison, director of design, Kevin L. Crook Architect, [email protected], 949.660.1587
DIMENSIONS: Width: 120 feet; Depth: 130 feet; Living area (per unit average): 1,998 sf
This cluster module achieves a density of 10 dwelling units per acre, providing a detached solution for infill sites. Parallel guest parking is available on the street, and front doors face the street to create a pedestrian-friendly scene. The six homes in each cluster share a common drive aisle, which ends at a pair of head-on guest parking spaces. The two-story homes range from 1,854 to 2,142 square feet with three to four bedrooms and are center-plotted with reciprocal use easements between homes to maximize usable yard space. Living spaces for Plans 1 and 2 orient to the side yard, while Plan 3’s living space orients to a traditional rear yard.
A. Guest parking on street
B. Common drive aisle
C. Head-on guest parking
D. Porches and entries orient to the street
E. Reciprocal-use side yards
ICON AT SILVERLEAF, PLAN 2
ARCHITECTS: Craig Smith and Luis Enciso, Robert Hidey Architects, [email protected], [email protected], 949.655.1550
DIMENSIONS: Width: 48 feet; Depth: 72 feet; Living area: 3,174 sf
Situated on a narrow parcel between an existing residential community and a commercial development, the challenge was to relate a multifamily building to its very different neighbors. Designed for California-based builder The New Home Company, the four-story ICON captures views of the golf course and Arizona desert and is located in Scottsdale’s prestigious Silverleaf community, featuring resort-style living that includes private pool cabanas, in-unit wine rooms, and spa-like baths.
ICON’s private stall parking and semi-private elevators demonstrate that privacy, security, and luxury can be fully preserved in this environment. Its modern aesthetic effectively complements the rugged desert landscape, while steel construction allows expansive, uninterrupted interior spaces and extensive decks with fully retractable glass walls that blur the distinction between indoors and out. (Photos: Eric Figge Photography)
A. In-unit wine rooms
B. Semi-private elevators
C. Private poolside cabanas
D. Desert contemporary finishes
E. Steel construction enables expansive interiors and seamless indoor-outdoor spaces
BLACK MOUNTAIN COTTAGES
DESIGNER: Larry W. Garnett, FAIBD, [email protected], 254.205.2597
DIMENSIONS: Width (overall): 33 feet, 6 inches; Depth (overall): 48 feet, 6 inches; Living areas: 935 sf and 1,315 sf
An overlooked lot in Black Mountain, N.C., provided an opportunity to build two duplexes. The smaller Unit A has an open kitchen/living-dining concept with one bedroom located on the second floor, while the larger Unit B, with the same open concept, but with a corner kitchen, is a three-bedroom plan. Both units offer spacious front porches, and three inset parking spaces on the street and eight private spaces in the rear provide plenty of parking for the owners/renters and their guests.
A. One-bedroom Unit A
B. Three-bedroom Unit B
C. Spacious front porches achieve equality between units
D. Ample parking for occupants and guests
RELATED
More infill design ideas
Access a PDF of this article in Pro Builder's February 2020 digital edition
