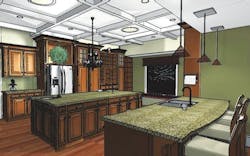Building information modeling, or BIM, allows builders, contractors, architects, designers, and anyone else involved in the home-building process to generate sophisticated 3D digital models of a home. The models aren’t just a 3D version of the 2D drawings though; they are made up of a collection of parametric objects — computerized versions of real-world items, such as wall panels, windows, doors, roof trusses, and so on — that contain all relevant underlying data (e.g, material, dimension, cost, energy performance, and even product availability) that allow builders, designers, and buyers to make informed decisions. In short, BIM allows a team to design and build a home before ever breaking ground.
To date, the technology has been put to use mostly by large builders or on large projects. Smaller builders have shied away for any number of reasons, including cost and time involved with learning the software. But that’s starting to change. We reached out to several small- to mid-sized builders that have adopted BIM tools to see how they are benefiting from them. Here’s what they had to offer:
• Fixing problems before they happen. Any project, no matter the size, can fall victim to design or construction errors. The 3D models generated using BIM software can make huge leaps toward recognizing and fixing any such errors before building even begins. Most programs call this feature “clash detection,” with the ability to recognize when elements of a design will conflict with each other.
“We can see things quicker and before they become a problem,” says Brice Nelson of Heartland Custom Homes, Wausau, Wis., giving an example of conflicting rooflines. “Catching that in a 3D look at the house saved us thousands of dollars from trying to rectify the problem after it is already half-built.”
• Component manufacturing. If you’re a builder that uses manufactured components, such as roof trusses and panelized systems, like Blenker Building Systems in Amherst, Wis., BIM can be a great asset, too. The company uses two kinds of BIM software — one for architectural design and one for structural building and analysis. They design in architectural mode first and then push the model through to the structural side. From there, they can evaluate every truss, beam, and other components that go into each house.
“By taking that architectural model and pushing it into our structural design package almost seamlessly, it reduces the amount of time that our people have to spend on each project,” says Jason Blenker, president of Blenker Building Systems.
• Cutting costs. While BIM software can sound like an expensive proposition, the inventory and costing features that many programs offer can save you money in the long run. As each model is being created, it keeps track of every piece of material used, down to the individual wall panels and floor tile, along with the total cost of each element. Cristo Homes of West Chester, Ohio, started using BIM because they suspected they were ordering more material than they needed. The software they selected helped them identify multiple areas of excess, which they were then able to cut back.
“We’re trying to refine our homes so that we have just enough material to do the job,” says Paul Gerbus, Cristo’s estimating manager. “Using BIM has helped us identify some of those areas.”
• 3D walkthroughs. While the designs that BIM software produces are technically 3D models, BIM can take things a step further, allowing users to conduct virtual walkthroughs of a home. This allows buyers to actually see how the new home will look upon completion. Many builders say their clients have a hard time visualizing what their new home will look like or how they want things arranged. BIM takes some of the guesswork out of the equation.
• Energy modeling. With energy efficiency rising in prominence, more people want to ensure their homes are as efficient as possible. Some BIM tools allow builders and designers to quickly conduct energy modeling on designs, so they know the energy performance and even the estimated monthly utility costs on the home before breaking ground.
