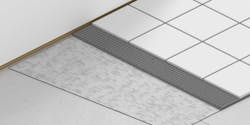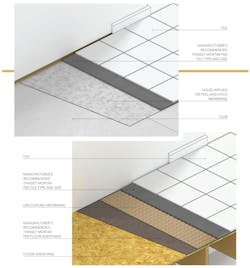What’s likely to happen when you bond a rigid material to one that moves? In the case of tile mortared directly to a subfloor, even a slight movement in the floor can break the mortar’s adhesive bond or open cracks in the grout lines or the tiles themselves. Cracked tile is usually a sign of poor preparation of the substrate. This could include a framed floor that has too much bounce or improper isolation of the tile from the subfloor, whatever that subfloor may be.
Even the hardest tile will crack if a wood-framed subfloor deflects too much under load. But how stiff is stiff enough? Minimum acceptable floor rigidity requirement before underlayment is installed is L/360, which means it shouldn’t deflect more than the span divided by 360. Floors with soft stone tile should be even more rigid. If you can beef up the framing under tiled areas to make them stiffer, that’s even better.
RELATED
- How Uncoupling Membranes for Tile Floors Work
- Quality Assurance—How to Build an Effective Program and Why It Matters
- Construction quality: more articles and how-to info
Of course, even a firm subfloor can move with changes in load, temperature, and humidity. The only way to keep that movement from fracturing the tile is to separate the subfloor from the tile. Some contractors install ¼-inch-thick backer board and then lay the tile directly on top of it. This approach creates the needed separation and adds some stiffness, but while backer board can work well on its own, including an anti-fracture membrane will make cracks even less likely.
What Is an Anti-Fracture Membrane?
Anti-fracture membranes come in liquid-applied or sheet varieties, the latter of which include flat 40-mil elastomeric isolation membranes and 1/8-inch-thick (3-mm-thick) uncoupling membranes. The sheet varieties have waffle-like surface patterns and are particularly good choices over wood subfloors because they let the subfloor move independently from the tile, eliminating the need for backer board. Also, the uncoupling membrane’s waffle structure creates spaces for moisture and humidity to escape—before they affect the subfloor.
The minimum acceptable floor rigidity requirement before underlayment is installed is L/360, which means the floor shouldn’t deflect more than the span divided by 360. Floors with soft stone tile should be even more rigid.
These materials earn their keep over a wood-framed floor—especially one with long joist spans that are prone to deflect under load—but some builders don’t consider them necessary when laying tile over a concrete slab. That’s a mistake. Concrete can crack as it cures, and those cracks can telegraph through tile mortared directly to the concrete surface. Large slabs often include control joints to absorb movement and prevent cracking, and it’s common to see cracks in tile that spans these joints.
Additional Details to Avoid Cracked Tile
As with wood floors, the best way to avoid cracks is to install an anti-fracture membrane. Isolation and uncoupling membranes work, as do liquid-applied coatings or synthetic fabrics for use over concrete. Some additional details to consider:
• Before using a liquid-applied or peel-and-stick membrane, let relative humidity drop below the required percentage as specified by the manufacturer, typically around 80 to 90 percent. This usually takes about 28 days and can be confirmed by drilling a hole in the slab and inserting a moisture probe per ASTM F2170.
• With a liquid-applied membrane, thickness correlates directly to quality, so it’s a good idea to have quality assurance procedures in place that ensure that the membrane is applied at the recommended thickness.
• Dead spots under tile sound hollow when walked on and could signal that moisture coming up from the slab is causing the thinset mortar to release. An under-slab vapor barrier and a membrane between the slab and tile should prevent this.
• When installing anti-fracture membrane over a slab, use a continuous membrane instead of just treating control joints in the slab.
• Where tile meets a wall or other floor material, leave space for expansion and finish it with a shoe mold or baseboard.
Richard Baker is program manager of the Builder Solutions Team at IBACOS.

