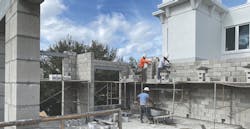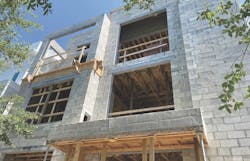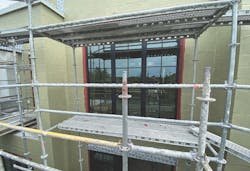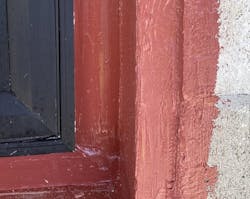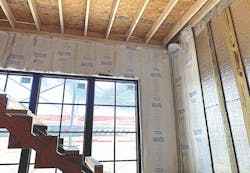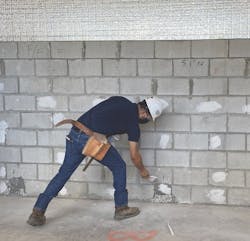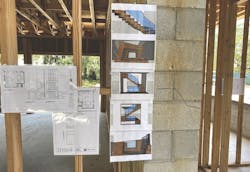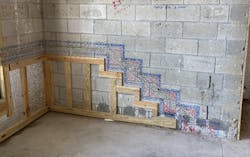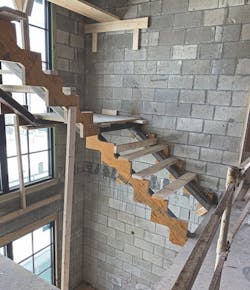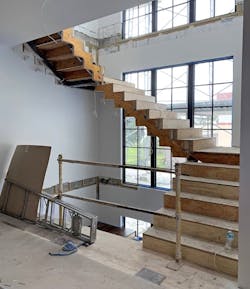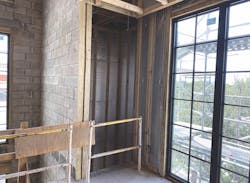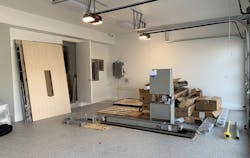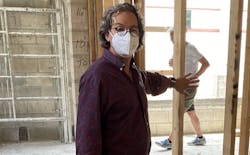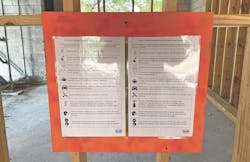As anyone who builds homes is well aware, 2020 was a challenging year. But while restaurants, retailers, and sports venues were shut down to help curb the spread of a viral pandemic, residential building carried on ... including the construction of the 38th annual New American Home in Winter Park, Fla.
As the construction coordinator for Phil Kean Design Group, the home’s designer/builder, I found myself in the middle of a sort of organized chaos, facing new challenges—on top of the typical ones—such as establishing and maintaining stricter jobsite health and safety protocols and scheduling trades and materials deliveries more carefully to ensure social distancing. The shift to team members working from home added an extra layer of stress to an already ambitious build, and there was always the fear of the unknown.
See our additional coverage of behind-the-finish products used to build The New American Home 2021. The finished home and related products will be featured in the February 2021 and March/April 2021 issues of Pro Builder.
Fortunately, we were off to a great start and were ahead of schedule on this 5,536-square-foot, three-story detached townhouse when COVID-19 restrictions were enacted last March, and our amazing team pulled together, working tirelessly to deliver a high-performance, show-stopping home amidst these unprecedented challenges.
Our firm has 30-plus years designing and building custom, luxury homes in Florida, but the process of building this year’s New American Home during the pandemic taught us a host of new things and further sharpened our skills on tried-and-true materials and methods.
CMU Construction
For the home’s seemingly simple box-like design, we used concrete masonry units, commonly referred to as CMUs, to build the structural shell—a common and familiar building material in Florida due to its strength and resistance to fire, termites, and weather.
But CMU construction also has its disadvantages. Not only do the blocks cost more than a comparable wood-framing package, but it takes longer to build with them; placing each block precisely (they’re heavy), fitting rebar into the cavities, and incurring additional inspections from the city adds time.
RELATED
With that, window and exterior door placement is especially critical, as an incorrect rough opening means calling a concrete cutter to make it bigger (expensive) and also may require the services of a structural engineer depending on where the cut or cuts need to be made within the block wall (also an additional cost).
The New American Home is even more challenging in that regard because those products, among others, were generously supplied by project sponsors. As we built the CMU walls, we didn’t yet know the brand or exact specs for the windows and doors, so we made our masonry rough openings slightly larger than usual to ensure they would fit, regardless of what was selected. It’s always easier to fill in an opening with a bigger window buck than it is to cut CMUs!
Moisture Management in The New American Home 2021
While extended timelines can be accommodated and masonry openings made bigger, moisture is an issue with CMUs that can be ruinous. Concrete block is porous, like a sponge, and easily transfers moisture throughout the structure, which can intrude into the wall assembly and promote mold growth. In Florida, one of the nation’s wettest states, managing moisture is critical.
For the exterior face of the home’s perimeter walls, we employed a two-part moisture-blocking system. The first step was applying Laticrete MVIS Air & Water Barrier, a water-based formula that’s spray-applied directly to the CMUs. Not only does it block moisture vapor and water, it’s also nonflammable, low-VOC, and contains Microban antimicrobial technology. Laticrete’s product bonds to the CMUs to create a seamless barrier and accepts a variety of exterior cladding finishes applied directly to it, including brick and stucco.
We also added an extra layer of protection around all window and door frames with a liquid flashing air and water membrane called Prosoco R-Guard FastFlash. A single-component process, FastFlash saves time and eliminates the need for joint reinforcing tape while providing a durable, weathertight seal at critical junctures where dissimilar materials meet.
Steps to Achieving Target Insulation Values
In addition to moisture, achieving adequate insulation values is another disadvantage to overcome with CMU construction. Concrete block has an extremely low thermal resistance (R- value), and that’s a problem in Florida, where containing cool, conditioned air is critical to maintaining indoor comfort. To solve it, we used a variety of products to ensure the home is well-insulated and energy efficient.
The first step was to apply Fi-Foil Flex Foam, a blanket-like, ½-inch-thick reflective foam insulation, to the interior face of all CMU walls in the townhouse. Used in place of traditional extruded insulation foam board, Flex Foam reduces thermal transfer through the masonry walls.
Flex Foam is a relatively new Fi-Foil product, and we found during installation that the recommended adhesive didn’t hold up well in Florida’s wind and humidity. On the fly, and in collaboration with Fi-Foil and the installer, we supplemented the adhesive by nailing the Flex Foam to the CMU walls. To maintain the product’s thermal value, we cut and adhered small pieces of Flex Foam where nails punctured the blanket’s surface.
Once the Flex Foam was secured, we added plywood furring strips over the top of it so we could apply a second layer of insulation: Fi-Foil M-Shield, designed to create reflective air space between the two mats and further reduce thermal transfer through the structure.
Lastly, we injected the block walls with Core-Fill 500 foam insulation, which not only boosted the CMUs’ R-value by R-8, but also filled and sealed any voids in those walls that might allow thermal or moisture transfer.
Combined, these applications resulted in an R-16.6 thermal value for the CMU walls, which is well above the stringent standard we wanted to meet and helps ensure a comfortable interior at lower cost.
Building the Floating Staircase
One of The New American Home 2021’s show-stopping features is its custom, three-story floating staircase, where each wood-block riser appears to float on shafts of light.
Getting the stair details just right required a lot of planning and precise coordination. We started with renderings to show the basic vision of what we wanted to achieve and met with our engineer, framer, electrician, and wood floor installers to get their input and formulate a plan. We also sketched it out on the CMU walls with multicolored chalks to give everyone a real-world reference at scale.
From there, we had to determine how we were going to work on each of the three floors while the stairs were being built and still maintain our construction schedule (the elevator was literally the last thing we installed in the house, so it wasn’t available; see below). Our solution: set up stair scaffolding on the home’s exterior with access to the second and third floors through their respective balconies.
Next came the stair’s construction. We used steel for the stringers because it’s more stable than laminated veneer lumber and thus eliminates the possibility of bounce (or deflection) when using the stairs—especially when they’re “floating.” Custom steel tubing supports were fabricated to ensure the proper dimensions to achieve the floating block design we envisioned.
The steel supports were attached to the surrounding CMU walls and to the home’s second- and third-level concrete floor decks.
The attachment to each floor system was key to the stair’s success, as those points carry most of the stair system’s load. Because the inner stringer is supported solely at those points from the second to the third floor, it was important to have the engineer involved in the bracket design. From there, the framers could continue building a wood frame for the electricians and wood-floor installers to finish.
Air Filtration for Indoor Air Quality
Indoor air quality (IAQ) is a cornerstone component of any high-performance home, and The New American Home 2021 is no exception. Also, with more people working and learning from home due to COVID-19 precautions, there’s even more consumer awareness about IAQ, as well as new technology that helps make the indoors healthier.
Our comprehensive approach to delivering superior IAQ includes balanced fresh air ventilation driven by an energy recovery ventilator that also handles humidity control; high-quality local exhaust fans and range hoods; and top-shelf air filtration.
But the new and exciting wrinkle is the centralized, integrated control of those products using Panasonic’s Cosmos Healthy Home System. Via carefully placed sensors, this wireless system constantly monitors IAQ within the home and automatically activates components—often in concert—to bring fresh air in and pull harmful particulates and moisture out until the indoor air quality returns to healthy levels.
The Elevator: Selection and Installation
When building homes, or even remodeling those with more than two stories, it’s important to consider the prospect that homebuyers will want to age in place. One way to address that possibility is to include an elevator.
While it’s certainly easier to design and install an elevator in new construction than in a remodel, there are still many things to take into consideration on a new build—the most important being the elevator shaft size. Most elevators require a minimum 5-foot-square finished dimension, which may seem like a small footprint—until you have to find a place for the elevator within the floor plan. In this home, we located the elevator just inside the entry gallery, which not only makes sense logistically, but also doesn’t intrude too much on the rest of the floor plan on each of the three levels.
In addition to space requirements, elevator selection involves deciding between an in-line drive system and a hydraulic system. In-line elevators use steel ropes or belts on a pulley system and a counterweight to offset the weight of the cab and its occupants. A hydraulic elevator uses a fluid-driven piston mounted inside a cylinder and is often used for buildings of five stories or fewer (like this house) because it operates at slower speeds than an in-line model.
We chose a hydraulic system and easily extended a few extra feet above the top of the shaft to place and access the works. If necessary, the homeowners or a service technician can access that “pump room” through a hatch above the home’s music niche.
Elevator installation can be tricky and requires a significant amount of space, such as a garage, for staging, since the elevator’s many parts and pieces must be properly laid out to ensure proper, efficient installation. The installation also requires power, which means the home’s electrical system must be fully operational before work on installing the elevator can begin. And finally, the home needs to be pretty much finished, since any construction dust getting into the elevator works can cause problems during its intended life span.
Pandemic Precautions
When the initial nationwide stay-at-home orders for COVID-19 were issued last March, construction was considered an essential business in Florida, which meant we could continue building The New American Home 2021. The only difference was adjusting to local mandates for social distancing and face coverings (as demonstrated by our principal, Phil Kean, pictured, below).
In fact, we took things a step further to ensure the safety of our employees, trades, and others. We prominently posted signage throughout the jobsite about those basic requirements, as well as encouraging handwashing as often as possible (see below), and provided hand sanitizer for everyone’s use.
Also, employees were given the option to work from home. In the office, we moved workspaces to a safe, 6-foot minimum distance from one another and had staff rotate office days if that distance couldn’t be maintained. We also required temperature checks as an additional precaution for those choosing to come into the office.
Katie Kovac is a construction coordinator for Phil Kean Design Group, in Winter Park, Fla.
