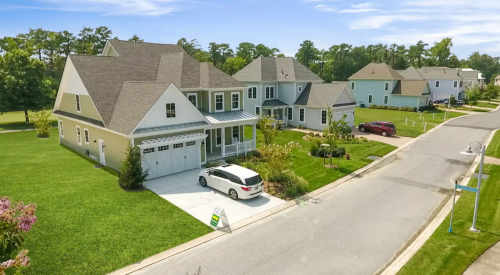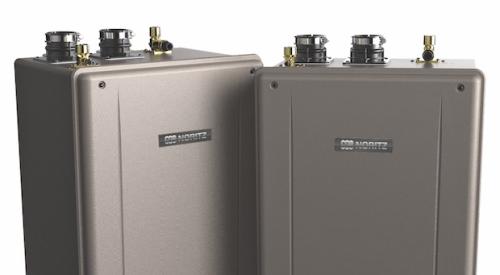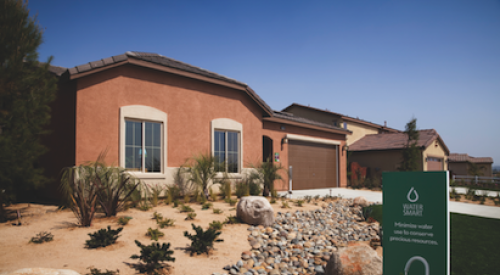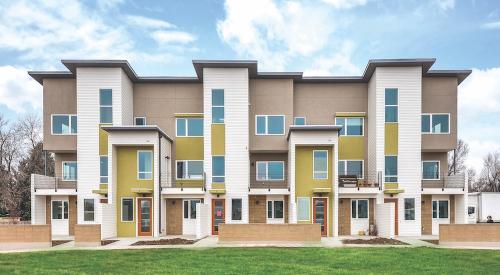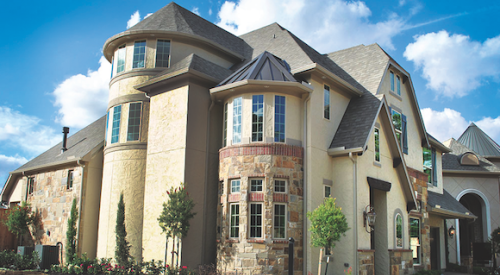| Once all the pieces are assembled, the NextGen home is ready for final finishes. This home was shipped, installed and weather-tight in less than one day.
|
Manufactured housing (and its subset HUD Code housing) has been enjoying a surge in both popularity and reputation lately. Buyers like the affordability and builders are emulating some of their labor-efficient manufacturing processes. Now there is a demonstration project aimed at improving design and showing how manufacturing techniques and technologies can be utilized industry-wide.
The Next Generation of Manufactured Housing project, also known as NextGen, is the first manufactured housing project conducted by the Partnership for Advancing Technology in Housing (PATH). Erected in Danbury, Conn., the project seeks to further push manufactured housing toward larger, sturdier, safer housing that looks and feels more like stick-built homes.
"As far as I know, this is the first HUD Code home that features a 12/12 roof pitch and a Cape architectural style," says project manager Jeffrey Bellows.
NextGen is an 1800 square-foot home that features multiple entries and a poured concrete stem wall foundation (the home could also be built on a full foundation). These features improve the look and feel of the home, and offer more earthquake and wind resistance as well as protection from infestation.
"Full foundations have been done with HUD Code before, but it is quite uncommon," says Bellows, who is also a senior architect with Steven Winter Associates, Inc. of Norwalk, Conn., a building systems consulting firm who teamed with PATH on this project.
| Once the two modules have been connected, the three-part roof hinge system is lifted into position. Note the "knee walls" swinging out to support the rafters.
|
The home also features a Kosmo hot water heater coupled with a fan coil unit that both heats the home and provides instantaneous hot water to all the faucets. The gas hot water heater has a high BTU output, providing a two-gallon/minute output while maintaining a constant room temperature through a heat exchanger and fan coil on top of the unit. Bellows says that while the system is not entirely new, having been used in apartments since the 1980s, it is the first time such a unit has been installed in a manufactured home.
"This technology is growing constantly, and will eventually be available for larger homes," says Bellows.
High-efficiency appliances, light fixtures, windows and insulation are used throughout the home, earning it an Energy Star designation from the U.S. Department of Energy. This means the home’s energy performance will improve upon the requirements of the Model Energy Code by 30% or more.
However, the most noticeably different feature is the steep roof pitch. Because HUD Code stipulates that these homes must be capable of being moved or relocated, two-story homes with tall, steep rooflines are usually impossible.
The manufacturer of this home, New Era Building Systems of Strattanville, Pa., designed a three-part roof hinge system that makes this design possible. The roofs lie flat on top of the modules while being transported, and are then raised into proper pitch after the modules have been set.
"Hinged roof trusses are not new, but they are uncommon," says Elliot Fabri, president of New Era Building Systems, which manufactures 75 different designs for fold-up roof systems. "We are one of the first in the industry to manufacture a two-story HUD Code home, especially with a steep roof pitch." Fabri says that the manufactured housing business is booming, and his company has sold everything from small starter homes to a $3 million modular home. Most of their units sell for less than $150,000, including land, and are often used for quality, affordable infill.
This home was funded by the Department of Housing and Urban Development under their Comprehensive Grant Program, which distributes monies for similar and like-minded projects throughout the country. Once the project is completely finished, the Danbury Housing Authority (DHA) will take over ownership. David Ghio, director of modernization and development for DHA, says this unit cost approximately $100,000 excluding land.
The three bedroom, two bath NextGen home is comprised of two factory-built sections joined in the field to form a 28-foot wide by 48-foot long home. The upstairs includes the third bedroom and unfinished attic space for families to grow into.
Ghio says testing on the home will begin in late April and early May, and then PATH will be able to release quantitative data on energy and cost-efficiency. The unit will then be ready for a family to move into as a rental property.
"We’re extremely happy with this entire project," says Ghio. "We would love to do more in the future."
