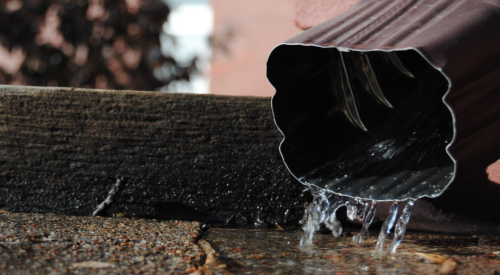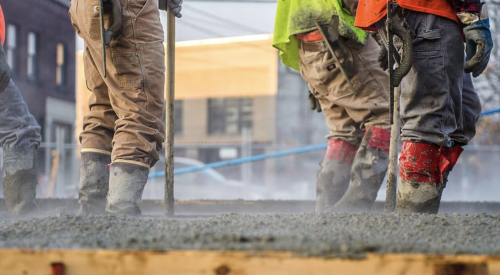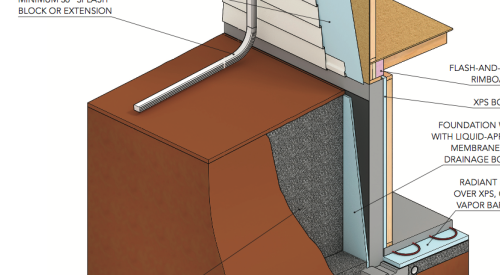Consider: For an average 2,500-square-foot home, 1 inch of rainfall or an equivalent amount of melting snow will result in 1,500 gallons of water rushing off the roof, all of which will seek out and find the easiest path into the ground. According to work done by Steven Winter Associates and the Consortium for Advanced Residential Buildings, the first line of defense against a leaking foundation is to send this water away from the house by sloping the ground surface down over the first 10 feet. An impervious layer of clay or plastic under the topsoil also helps drain away any water that soaks in.
Gutters need to be kept clean by regular maintenance and leaf guards, and downspouts must discharge well away from the house, preferably with horizontal runouts at least 10 feet long. Never tie the downspouts into the footing drains as this encourages roof or surface water to run next to the foundation. Most developments require the submission of an approved site drainage plan designed and sealed by a licensed engineer. This plan should also complement the master drainage plan for the development and the local community.
These measures will solve most basement and crawl-space water problems, but not all, says SWA’s Ric Guilbert. "If roof and surface water drainage has been accounted for, the next step is to install a porous layer of backfill or one of the several commercial drainage materials next to the foundation wall so any remaining water in the soil will drop down to the footings."
This water must be drained away before it leaks into the basement or crawl-space floor. Install a drainage system using tile or perforated drainage pipe set level next to the bottom of the footing, never on top of the footing. Make sure the water in the footing drains can flow safely away through a sloping, solid pipe. Discharge the water onto the ground at a low place on the site ("daylight") or into a community storm drain system. If neither is available, slope the solid pipe to a sump pit in the basement floor equipped with a sump pump, and remind the owner that a temporary pump or generator will be needed if the power fails in a major storm.
For more on this topic, contact Guilbert at rguilbert@swinter.com.









