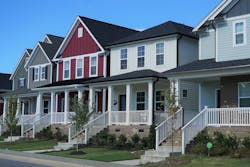No, you can't simply flip an existing front-loaded plan for an alley-loaded home, says Housing Design Matters. The resulting streetscape from alley-loaded homes creates a more community-centric, pleasing appearance because facades aren't interrupted by garages. Housing Design Matters says it’s important to remember seven key points when designing an alley-loaded community: three-car garages, rooms over the garage, the water heater, primary bedroom, private outdoor space, build to line, and egress from the garage. Private outdoor spaces are big hits with buyers, so it’s important to ensure the backyard has covered and uncovered areas.
BUILD TO LINE
Many alley loaded communities require a front “build to line” or zone. This is to ensure the houses hug the sidewalk for a friendly streetscape. With a build to zone from 18’ to 24’, you get “bounce” and animation in your streetscape.
Sounds easy enough, until you think about the length of the lot. Say you have a 130’ long lot and 60’ long two-story home including front porch and garage. The build to line is 20’ on the front. The quick math (130’ – 20’ – 60’) tells us the back of the garage, if attached, is 50’ from the alley. That’s a long driveway and not a great use of the backyard. In that case, you would detach the garage. On the plus side, the detached garage provides backyard privacy from the road. On the negative side, it can be a long hike in the rain with groceries.
EGRESS FROM THE GARAGE
As just described, access from the garage may be difficult in an alley loaded house. Ideally, you want to arrive inside the home for convenience, inclement weather, and security. When the garage is detached, you could add a breezeway to add shade and protection from rain – unless it’s one of those sideways rain showers. And breezeways are cheap both because of lumber cost but also because of uplift. For security, you could fence the yard. Then hopefully locate the kitchen closest to the garage.
Ranch plans can still offer the opportunity to enter the home directly from the garage. If the owner’s bedroom is forward, you might be entering at the kitchen – perfect for the grocery getter. It is still important to try to create a welcome home valet for alley plans too.
