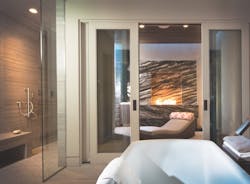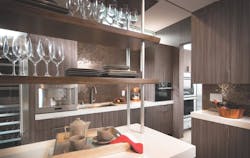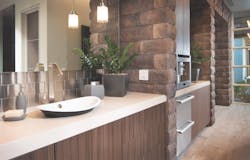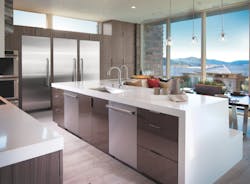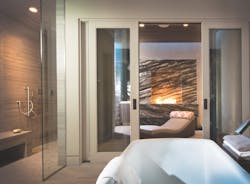Kitchen and Bath Livable Luxury in The New American Home 2016
Large entry doors, a two-story foyer, see-through views from front to rear, some 5,280 square feet of conditioned space: You might assume that The New American Home 2016 would be imposing and cold. But the spaces in this house are welcoming.
The annual demonstration project, produced and presented by the National Association of Home Builders, its Leading Suppliers Council, and Professional Builder magazine and located this year in Henderson, Nev., is a living laboratory for the latest in home concepts that speak to the desires of U.S. homebuyers. Contemporary appeal meets high functionality, with features promoting energy efficiency, advanced yet common-sense technology, and a focus on livable comfort ideal for today’s busy families.
A Versatile Kitchen
The kitchen and family room connect to create family space that’s open and airy—livable enough for everyday relaxing and expansive enough for parties. Gathering rooms flow onto wraparound outdoor decks that forge inside-outside connections throughout the home. Panoramic views of the Las Vegas skyline and mountains beyond are available from the home’s exterior, as well as from the kitchen and family room.
“The kitchen is where life happens,” says Josh Anderson, owner of Henderson-based Element Design | Build, the firm that designed and built The New American Home. “Tying the kitchen into the great room and entertaining spaces in a way that takes advantage of the views was important in creating a home that resonates with today’s buyers.”
The kitchen layout is anchored by a vast central island with ample prep space for big meals and multiple cooks, a second undermount sink, and pop-up electrical outlets. The outside face of the island cascades into a built-in breakfast nook, which offers a more intimate scale—the perfect place for everyday meals. Down the hall is the more formal two-story dining room.
The kitchen is outfitted with professional-style Thermador appliances. There are two 24-inch dishwashers with room for 18 wine glasses, 30-inch double wall-ovens with True Convection and 14 cooking modes, warming drawers for keeping food hot and for heating plates before serving, and flush-mount refrigerator and freezer columns with temperature controls and adjustable cantilever racks. The 36-inch Freedom cooktop offers the efficiency and speed of induction along with a spacious surface that detects cookware anywhere it’s set on the cooktop. The cooktop also features what Thermador says is the industry’s first full-color touchscreen interface.
Pantries are a growing homebuyer demand. In line with The New American Home’s mission as a home for everyday and for entertaining is a butler’s pantry, separated from the kitchen by a door that blends with the wall of cabinetry. Open shelving allows the hard-working secondary kitchen to feel spacious. A roomy sink and built-in coffee station, plus a wine column, warming drawer, steam-convection oven, and microwave allow cooking chaos to be tucked away from the main, open-plan kitchen.
The outdoor kitchen is impressive, too. Spanning nearly 19 feet in length, it includes a FireMagic Echelon Diamond barbecue whose large cooking space and heat-zone separators provide versatility for preparing a variety of items at one time. A refrigerator, ice maker, side burner, and prep sink allow full-on meal prep to happen outdoors, with a long dining table and ample seating that ensure plenty of room for both cook and company.
Baths: Creating a Modern Oasis
In the first-floor master suite and the second-floor VIP suite, built-in coffee stations and refrigerator drawers answer the demand for luxury and convenience that busy families crave. Mini-bars in each space also include the DuPont Corian Charging Surface, hidden within a section of countertop, that wirelessly charges smartphones and tablets.
The first-floor master bath balances technology with comfort, including Kohler’s Numi toilet. Features include a motion-activated seat, adjustable bidet wand, integrated air dryer, heated seat, foot warmer, illumination, and Bluetooth music streaming, all controlled via a touchscreen remote. In the shower, Kohler’s DTV Prompt provides a digital interface to control temperature and sprays. A Whirlpool Swash home dry-cleaning system in both the master and VIP suite’s walk-in closets freshens clothes in just 10 minutes.
Even with tech, the master bath’s role as spa remains intact. A narrow layout confines much of the technology to the front and rear of the bathroom, with the main areas highlighting features that promote relaxation. A Kohler Aliento freestanding tub offers a soothing soak; the Loure tub filler delivers a sheet of water. Calming luxury continues in the custom shower, which has multiple body sprays and a window overlooking a garden. “A lot of times, bathrooms and closets are pretty dark, but when you introduce windows it makes a difference in the way those spaces feel,” Anderson says. A wall of glass adjacent to the tub connects the bath to a private patio. High windows in the bath and closet flood private spaces with light.
On the other side of the entry foyer from the master suite, a Jack-and-Jill bath connects two bedrooms. Element Design | Build’s plan provides each bedroom with its own vanity area, linked via corridor to a shared water closet and custom shower, each of which can be separately enclosed. In all baths, backlit mirrors supply ample light; Element created these by offsetting the mirrors from the walls and installing energy-efficient LED tape behind them. Fixtures and finishes include Kohler DemiLav cast-iron sinks and Oblo wall-mounted faucets, a Kohler toilet, and a shower with DuPont Zodiaq shower walls and bench, and Daltile River Pebble on the shower floor.
Low-threshold entries, lever door handles, and benches in both first-floor showers are part of Element Design | Build’s efforts to provide for the comfort and safety of residents no matter their age or ability. Says Anderson, “If mobility challenges arise, there’s no need to redesign your bathroom.”
In the second-floor VIP suite, the bedroom, bath, and rooftop terrace offer eye-popping views. The bath’s open layout centers around a freestanding, glass-enclosed shower with multiple sprays and a color-changing rainshower fixture. A freestanding soaking tub, vessel sinks, and a view into the bedroom and beyond complete the luxury feel.
Sustainability Throughout
In The New American Home, Element Design | Build provides energy efficiency without sacrificing great design. Kitchen and baths feature low-flow fixtures and LED lighting, with Energy Star–rated appliances, and cabinetry certified by the KCMA Environmental Stewardship Program. DuPont’s Zodiaq quartz surfacing carries Greenguard indoor air quality certification. Bosch tankless hot water heaters with an EF of 0.95 supply hot water throughout the home, while Trane heat recovery ventilation enhances indoor air quality. In the baths, Panasonic’s WhisperRecessed fan provides 80 cfm of airflow in the body of a recessed LED light. The Savant home automation system gives homeowners easy access to and control over lighting, shades, audio, and more.
Modern technology plus common-sense convenience define this year’s New American Home, offering inspiration and insight into what buyers across the country want most.
Want more on The New American Home? Come take a tour and learn about its tech innovations.
Katy Tomasulo is a business-to-business writer based in Seattle.
