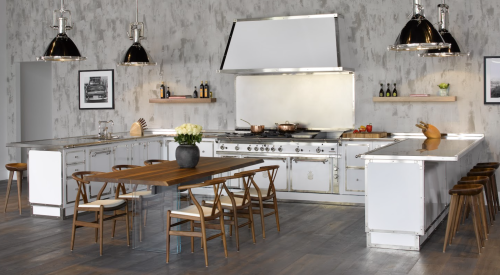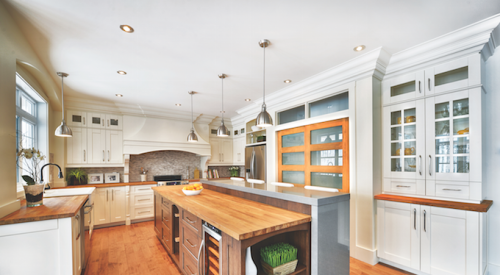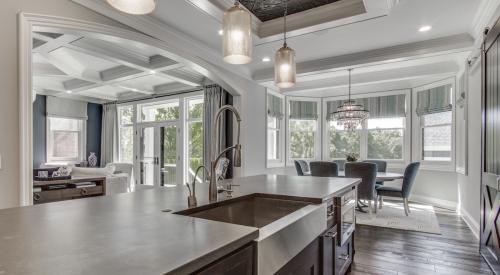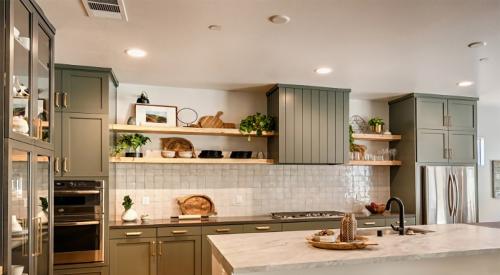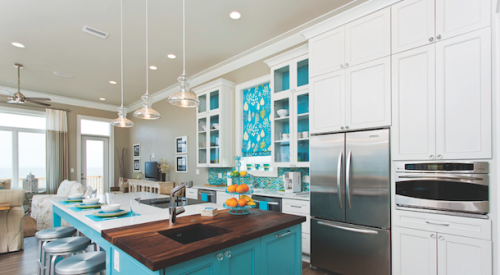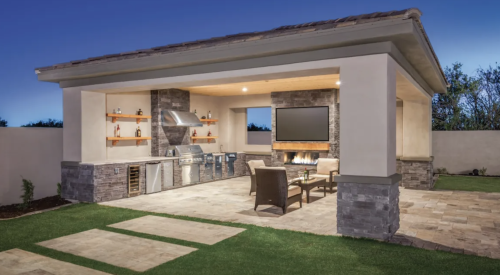After designing hundreds of kitchens for builder and consumer clients, designer Julie Howes of The Strober-Haddonfield Group has created a list of kitchens do's and don'ts to ensure that customers get a safe space with just the right look.
Do start the kitchen planning process with safety as the first priority.
Don't sacrifice safety for aesthetics.
Do allow for at least 42 inches of space between an island and an appliance or wall-mounted cabinets.
Don't skimp on that space. Forty-two inches is the minimum clearance for a wheelchair, and while no one wants to think worst-case scenarios, doing so is the designer's job.
Do offer your new home buyers design packages - standard, gourmet, designer. This offering helps buyers manage the options process and improves construction scheduling.
RELATED
- Organized and Instagram-Ready: Luxury Pantries Are the New Must-Have
- What’s the Hottest Kitchen Countertop Material?
- 5 Takeaways From the 2020 Houzz Kitchen Trends Report
Don't forget that materials, colors and finishes still allow home buyers to create their unique kitchen.
Do create a kitchen that allows for more uses than just cooking. Howes says other common areas include a computer work area, a seating area apart from the eating table where children can do homework and a media center for a television.
Don't assume a family has only one cook. In a lot of dual-income households, families participate in meal preparation, so individual work areas are important. This might mean including a second kitchen sink or a cooktop on an island away from the primary food preparation area.
Do use cabinet panels on appliances to create a unified look in larger kitchen spaces.
Don't be afraid to be creative - mix door styles, paints and stains. Glass doors provide relief for the eye and create a place for an owner to showcase prized possessions safely.
These kitchens are filled with design do's: plenty of space between the islands and appliances, cabinets panels on appliances to unify all elements of the kitchen and plenty of individual work areas so the whole family can prepare meals together.

