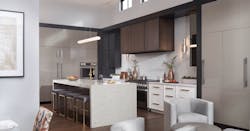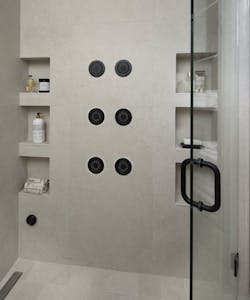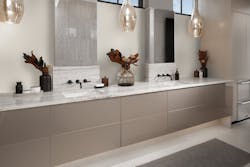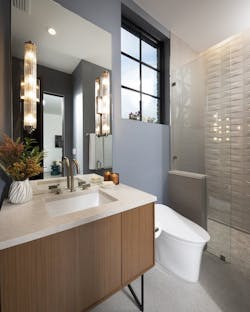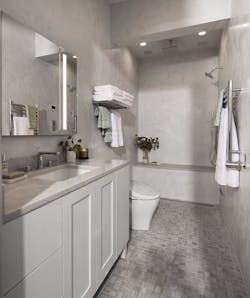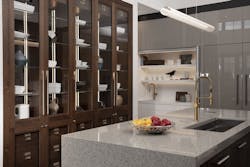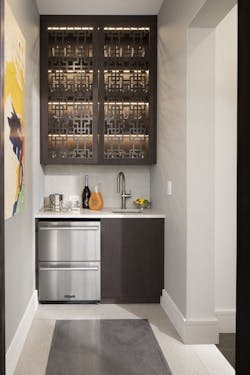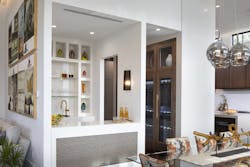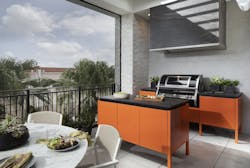Where Art and Water Meet: Kitchens + Baths in The New American Home 2021
The kitchens and bathrooms of The New American Home 2021 reflect the home’s sleek, modern architectural style, while natural materials and colors add warmth.
Designed and built by Phil Kean Design Group on an infill site in the heart of Winter Park, Fla., the three-level single-family home, which puts the kitchen, dining, and living areas on the topmost floor, includes four full en suite baths for the two bedrooms, the office, and exercise room, as well as a powder room adjacent to the bar on the top floor. Meanwhile, the full kitchen is subsidized by the top-floor bar and a “messy” kitchen niche, and both the first-floor guest suite and second-level primary suite each have a morning kitchen.
For additional coverage of the home, its partners and products, and to take a virtual tour, visit tnah.com. Coverage of the home’s construction was published in the January 2021 issue of Pro Builder, followed by a design feature and product showcase in the February 2021 issue and an online-only article about the home’s impressive energy and water efficiencies on probuilder.com in March 2021.
Symmetrical spray heads in the primary bath’s walk-in steam shower are served by an electronic control system and add a bold graphic element to the space. The shower niches’ design resembles the display niches in the top-floor wet bar, and the neutral color palette—with its natural stone, marble, and travertine—creates a space that feels both comfortable and serene.
Clerestory windows admit natural light in the primary bathroom, which is designed to provide respite from the tumultuous world outside. Neutral tones, the soft curves of the light fixtures, and a modern floating vanity with a quartz counter combine to create a simple yet luxurious space.
RELATED
- Sign of the Times: The New American Home 2021
- The Products Behind the Finishes in The New American Home 2021
- 16 Smart, Stylish Product Options for Surfaces
In the en suite bathroom serving the first-floor office (above), a quartz counter complements the vanity’s warm wood tones and contemporary fittings. Textured tile in the walk-in shower adds interest, and the window helps make the space feel larger and offsets lighting needs.
The bathroom serving the second-floor exercise room (above) includes an open—and stylish—steam shower that features a sauna setting. A handy bench and towel warmer complete the space.
The wall of custom-designed walnut-and-glass cabinets takes its inspiration from a traditional hutch for storing china and crystal. The drawers below the glass-front cabinets provide additional storage for kitchen and entertaining items. The adjacent island’s sink is designed so that it can be fully covered, enabling the entire island to be used as a buffet when entertaining.
The first floor’s multipurpose mini kitchen functions as a morning bar for the adjacent guest bedroom suite and doubles as a wet bar for the art gallery on this floor when entertaining. The upper cabinet’s intricate metal screen doors echo the pattern of the metal screens that define the gallery area at the home’s entrance. Light fixtures throughout the home also pick up on this motif.
The wet bar off the kitchen/dining area includes display niches and glass shelves for a clean, modern look. With a focus on functionality and convenience, the bar’s design is intended to work effortlessly for a catering staff. A gooseneck faucet complements the kitchen’s fittings, and the wine storage system’s wood cabinets include additional display space.
The outdoor kitchen’s bright clementine color lends a pop-art feel to the terrace, while the cabinet interiors feature a sophisticated walnut wood-grain look. The freestanding island includes practical pull-out drawers for storage and can double as a cocktail table for guests.
Michele Lerner is an award-winning real estate journalist in the Washington, D.C., area.
