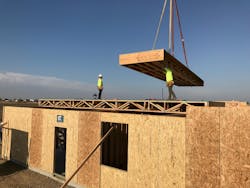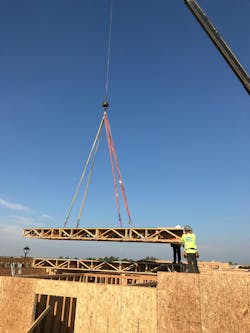Entekra's Gerard McCaughey Aims to Disrupt the Industry's Stick-Build Mentality
Modular, panelized, and manufactured home construction have been marketed as time-saving alternatives to stick building, but the real disrupter for the U.S. home building industry could be fully integrated off-site solutions (FIOSS), also called off-site construction, as has been done in Europe and Japan.
In August, Entekra completed its first delivery—a 2,800-square-foot, two-story home in Los Banos, Calif.—that was designed, engineered, and manufactured at a 30,000-square-foot plant in Ripon, Calif. The builder client typically schedules 17 days to frame this structure, but the Entekra order was erected and fully enclosed in less than five.
At speaking engagements, Entekra CEO Gerard "Gerry" McCaughey likes to show a time-lapse video of two framers and a crane operator completing the shell of a two-story house in Dublin, Ireland, in one day. McCaughey built more than 8,000 units per year in this manner in the U.K., Ireland, and Scotland before selling Century Homes, Europe’s largest off-site building manufacturing company, to Kingspan Group.
The Ripon facility was built to test the market, and thanks to industry interest (McCaughey says seven of the top 15 builders in the U.S. have approached Entekra) company managers are planning to open a 150,000-square-foot facility in Northern California within the next 18 months and are scouting for a Southern California location that can service builder clients within a 200-mile radius.
RELATED
- The Great Convergence: Why the Movement to Off-Site Construction Is Happening Now
- Your Road Map to Off-Site Construction and Modular Homes
- Is Now the Time for Off-Site Construction? [VIDEO]
Q: What distinguishes FIOSS from modular, prefabricated, and manufactured home construction as it’s done in the U.S.?
A: We come with a European perspective of off-site construction that looks at building from a holistic point of view. You try to help that builder build as quickly and efficiently as possible using the least amount of labor and material. When you look at building from that perspective, the prefabricated elements are merely an output of our engineering, whereas in the United States they are seen as components. We don’t see the reason for our existence as suppling components. We’re not concerned about selling timber or selling a commodity. We’re only concerned about helping the builder get that whole building up as efficiently as possible.
It’s a holistic view of the building, and the first thing we do when we get a drawing is bring it to our engineering department. We have to reengineer the building to make sure we don’t impinge on the value that the prefabricated elements can bring to the process. We would never simply sell somebody walls. We make walls, but we will only supply you a system. If it’s not a system, it’s not a solution. The idea that you’re stick-building a building and someone [suddenly] decides they’ll use some prefab walls on it ... That doesn’t achieve anything because it’s not a holistic view. We’re looking at every element and at the logistics of how all those components and pieces fit together.
We also bring related product logistics. For example, we can sit with a builder and discuss when he should have his plasterboard delivered to the building. Typically, builders bring in their Sheetrock after the building is framed, through the largest opening they can find. We’ll tell our builder: Why not have your Sheetrock on site on day one? Put it on the slab and we’ll build the walls around it because we’re going to have a crane on site anyway, so let us help you improve the logistics.
One of the other things we do, which is standard in Europe, is prefabricate floor panels. In our view, if you think prefabricated walls or prefabricated roof trusses make sense, how do you not think that a prefabricated floor makes sense? Our whole system has elements that have been factory engineered and designed and are all made by one company to fit together.
Entekra floor panels being lifted onto what will be a two-story, 2,800-square-foot house in Los Banos, Calif. Framing was completed in less than five days. (Photos: courtesy Entekra)
Q: What happens during pre-construction and how long does off-site construction take?
A: If you take a typical 2,500-square-foot single-family home, once we have it in our system, the time frame between the builder giving us an order and us delivering the first house to site is typically eight weeks.



