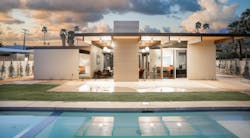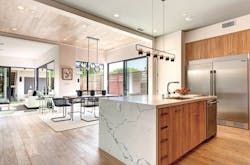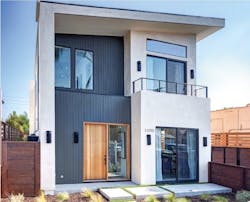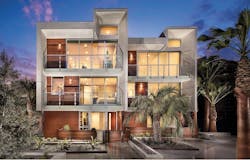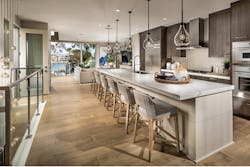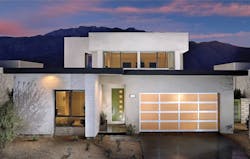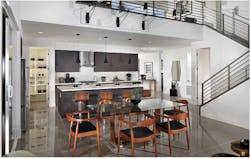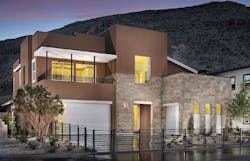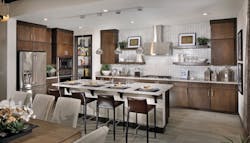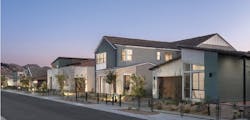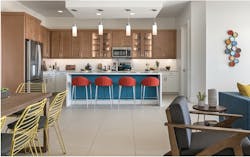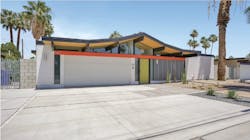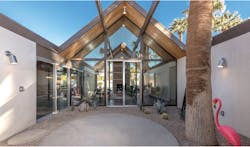On Saturday afternoon during February’s Modernism Week in Palm Springs, Calif., 500 people came through one of Woodbridge Pacific Group’s “Flair” models, according to WPG founding partner Todd Cunningham. The successful festival of home tours, lectures, presentations, film screenings, and other events celebrating modern design has become more popular in recent years as the desire for a more modern aesthetic permeates American culture.
In the housing industry, that desire has meant an increase in demand, particularly in the West and Southwest, for contemporary homes. “We’ve seen more inquiries and demand for contemporary architecture, even in Bakersfield, a conservative Bible-belt city in the San Joaquin Valley,” Cunningham says. “While we’re still building a lot of Spanish architecture, our sales team reports that buyers want more modern elevations.”
RELATED
Modern in Demand
The demand for modern and contemporary homes seems to be aligned with the desire to spend more time engaging in life experiences, such as traveling, hiking, and biking—a lifestyle that attracts Millennials and empty nesters.
Logan Ziegler, director of design for Blue Heron, a Las Vegas design/build firm known for its modern homes, says their products appeal to a broad clientele, though many are younger buyers who don’t want the homes they grew up in. “They want something new and refreshed—like their lifestyle—and that’s being driven by social media,” Ziegler says. He believes Blue Heron is successful because the company creates livable spaces that are simple, experiential, and connected to the natural environment. “Our homes are both energizing and relaxing at the same time,” he adds.
"[Younger buyers] want something new and refreshed—like their lifestyle—and that’s being driven by social media." —Logan Ziegler, director of design for Blue Heron
Blue Heron is in the planning stages for Dragon Rock, in McDonald Highlands, a sought-after master planned community in Las Vegas, where the company will offer five of its most-requested floor plans. Dragon Rock will feature a model home, which will begin construction in Spring 2021, and a selection of choice homesites is now available starting at $1.7 million.
For Woodbridge Pacific Group, the success of modern style is breeding more success for the company. The California city of Palm Springs is an epicenter for modern and contemporary home design, and the more WPG builds, the more homebuyers want.
In Miralon, where WPG currently is building on 44 lots, other builders are coming in with modern designs as well. Says Cunningham, “It would be suicide not to build modern-style homes here.”
Cost Considerations When Building Modern
Contemporary, modern, and mid-century home styles are often lumped together, and while they are all different, they have common design elements that include boxier forms, clean lines, large-format windows, the use of authentic materials, and an indoor-outdoor connection.
These styles also vary from region to region, with vernacular architecture incorporated to create distinctions such as desert contemporary, Vegas Modern, and Prairie style, among others.
The popularity of these types of homes is tied to their simplicity, Cunningham says. But that simplicity can make building them deceiving. “You have to underwrite the value of your lots to account for the architecture,” he says. Big sliding glass doors that enable modern’s tell-tale glass expanses are costly, and the flat roofs require a framing rethink. “We save money by building 12 homes at a time, but it’s 20% more costly to build a true mid-century modern–inspired home versus a standard-style house.”
Thomas Beadel, CEO of Thomas James Homes, in Aliso Viejo, Calif., a production home builder in infill markets, agrees. “I would have thought that because there’s no wainscoting and no crown molding, it would be less costly to build,” he says, but the clean lines make it more difficult. “Your drywall has to be perfect. You can’t cover your doors with casework. A proper modern home has kerfed doors. The details of the modern home are not easy to construct and therefore are more expensive to build.”
“We save money by building 12 homes at a time, but it’s 20% more costly to build a true mid-century modern–inspired home versus a standard-style house.” —Todd Cunningham, Woodbridge Pacific Group, founding partner
Klif Andrews, division president for Pardee Homes, in Las Vegas, says his company has reduced hard costs for its contemporary designs close or equal to those for the conventional styles it also builds. “In fact, it’s generally our least expensive plan form,” he says. “You don’t have to add a lot of gingerbread, since that’s not authentic. On a side elevation, there’s nothing wrong with building windows flush to stucco walls. It’s clean and smooth and there are no faux eyebrows and boxes on them like stucco in the Southwest.”
Andrews believes contemporary styles allow designers freedom to break old rules, which in turn means the spend isn’t much different. In a conventional primary bedroom, he says, there’s often a large picture window on one wall with operable windows beside it. But in a contemporary, Pardee will have two large windows meet at the corner to create a corner glass feel. “It’s a powerful look and distinctively different,” Andrews says, “but we’re using the same square footage of glass as in a traditional style. We’ve nailed that.”
Building Modern on Infill Sites
Builder: Thomas James Homes, Aliso Viejo, Calif.
With a tagline touting “the right home where you want it,” production builder Thomas James Homes (TJH) follows consumer demand on infill lots. “If they want it, you have to build to consumer preferences,” says CEO Thomas Beadel. “It’s home builder 101.”
In recent years, Beadel has seen an uptick in the desire for more modern homes, and as a result about 20% of TJH’s nearly 200 homes built in 2019 were a modern style.
The builder’s take on modern includes clean-lined exteriors, often clad in smooth-coated stucco and quality wood such as ipe, as well as kerfed doors; large, disappearing walls; oversize floor-to-ceiling windows; floating staircases with higher-end railing details; seamless shower entries and linear drains; “floating” toilets and vanities; and integrated smart home packages.
“The details of a modern home, even though the house looks simple, are not easy to construct and they’re more expensive to build,” Beadel says. “And you have to put in all of the details; otherwise you’re just doing a modern aesthetic.”
TJH’s homes range from approximately 2,200 to 4,200 square feet. The two-story homes have four to five bedrooms and up to five bathrooms, with an average price of $3 million.
Views and Luxury Combine in These Modern Townhomes
Builder: Landsea Homes, Newport Beach, Calif.
On the coast in Orange County, Lido Villas is a 1.2-acre infill project of 23 luxury townhomes. “The coastal permit restricted the building heights to 35 feet, which forced designers to get the most from every inch of space while trying to maximize ceiling heights and square footage,” says Kaylee Smith, VP of sales and marketing for Landsea Homes’ southern California division.
Designed with clean lines and real cedar, the homes feel authentically modern. Floor-to-ceiling glass fronts make the smaller models feel larger by bringing in light and fresh air when the doors are stacked open.
The three-story units range from 1,818 square feet to 2,303 square feet and offer two to three bedrooms and 2 ½ or 3 ½ baths. They have gourmet kitchens, open floor plans, primary suites with walk-in closets, and two-car garages. Homes cost between $1.8 million and $2.6 million. Opened for sales in February 2019, all 23 sold within a year. “It’s a great example of homes with modern lines on the exterior but warmth throughout with the use of real cedar wood,” Smith says.
Right Demographic
Builder: Woodbridge Pacific Group, Palm Springs, Calif.
At Flair, Woodbridge Pacific Group is building what founding partner Todd Cunningham calls “mid-century modern-inspired” homes. Located in Miralon, a recently repurposed golf course community that will have about 1,200 homes, Flair’s first phase will be on 44 lots. “But we will build here for many years,” Cunningham says.
The three-bedroom homes range from 1,900 to 2,800 square feet on 5,000-square-foot lots with zero lot lines. Homes are oriented to maximize mountain views and range in price from $645,000 to $839,000. WPG reports 22 sales to date and plans a new phase release in late November. “We’re just getting started,” Cunningham says. As a production builder, WPG is building Flair homes in six phases, building 12 homes at a time to reduce costs.
Breaking the Rules
Builder: Pardee Homes, Las Vegas
Terra Luna is a gated community located in Summerlin, a 22,500-acre master planned community in the foothills on the western rim of the Las Vegas Valley, where Pardee Homes has built 67 homes (and sold 57) with 10 homes remaining that start in the $700,000s.
They offer four floor plans—single- and two-story options—ranging from 2,463 square feet to 3,265 square feet with up to five bedrooms and four baths. The homes feature a lot of glazing, open floor plans, and trending black plumbing fixtures and door hardware.
The modern designs allow designers to “step off the traditional formulas,” says Klif Andrews, division president of Pardee Homes, Las Vegas, using, for example, a contemporary style. “Buyers prefer contemporary bedroom furniture, which is pretty minimalist,” he says. “As a result, the size of the [primary suite] can be smaller and you can put that space into the closets. We’ve found that to be a very popular formula.”
In addition, less furniture means more space for floor-to-ceiling windows. “Terra Luna is a big win,” Andrews says. “Modern is our least expensive plan form, and we’ve taken hard costs down to close to or equal to conventional styles.” So big, in fact, that Pardee will open new models in January 2021 for 49 additional homesites.
Going Transitional
Builder: Maracay Homes, Phoenix
Avance, a 16,000-acre golf course redevelopment by Maracay Homes, is located 15 minutes from downtown Phoenix. Buyers have 12 modern floor plans to choose from—four of which were designed by architecture and planning firm Bassenian Lagoni, of Newport Beach, Calif.
One of those, the Loma collection, will be built on 60 Avance homesites. Loma’s three single- and two-story designs range from 2,076 square feet to 3,170 square feet and include three to five bedrooms, 2 ½ to 4 ½ bathrooms and a three-car garage. Prices start in the high $300,000s. The designs are based on recognizable forms, with details used as differentiators, says Steven Dewan, senior principal and design department manager at Bassenian Lagoni.
For example, the Loma has agrarian forms with a classic gable, shed roof, and a porch. The house has board and batten siding and a standing-seam metal roof over the porch. But the style is reinterpreted in a more transitional way, for example, with three ganged windows set asymmetrically over the garage.
“Our job is to bring to market something vibrant, alive, comfortable, and accessible to the buyer,” Dewan says. “What we do has to sell. If it doesn’t sell, we haven’t done our job.”
Eichler, Reprised
Troy Kudlac, Founder of KUD Properties, in Palm Desert, Calif., is a custom and spec home developer of what he calls “Desert Eichlers,” modernized versions of homes built from original designs inspired by famed developer Joseph Eichler.
Through the U.C. Berkeley Environmental Design Archives, Kudlac holds an exclusive license for three Eichler plans from 1,800 square feet to 2,400 square feet and is trying to secure others among hundreds in the archives.
Kudlac takes the designs and updates them for today’s codes and lifestyle needs. For example, California requires new homes to have fire sprinklers; hallway codes are now a foot wider, at about 42 inches; and homes must meet the state’s Title 24 energy standards. “We beat that code usually because of our roof,” Kudlac points out. “We create a built-up section of the low-profile roof with layers of insulation, and we get to R-38,” which is well above the requirement.
While Kudlac keeps Eichler’s hallmark central atrium, he removes the wall between the kitchen and living room to make homes more appealing to today’s buyers and adds a powder room with a small shower. The updated homes have a primary suite and three bedrooms and two other bathrooms, instead of the original design’s single shared bathroom. The other difference is the change to Eichler’s “hobby room,” which may have been used as a sewing room at the time, Kudlac says. Now he uses the square footage to create the powder room, laundry room, and pantry.
Using authentic materials, in the context of what’s acceptable for today’s homes, sees the T1-11 siding of the original Eichler homes—“It will warp, peel, and look terrible after three years in the desert,” Kudlac says—replaced with smooth-coat stucco on the new homes (see images, above). Inside, the ceilings are pine tongue and groove. And, where Eichler’s homes were all wood inside and out, Kudlac usually puts in one or two accent walls made of walnut or mahogany “to add warmth to the space and pay homage,” he says, but most of the home is drywall. Cabinetry is designed by Kerf Design, in Seattle, to mimic Eichler cabinets, with colorful laminated plywood and sliding doors.
In 2016, Kudlac built his first new-Eichler home and sold it within four hours for the full price of $1.29 million. After that, he purchased an infill site, where he built six more; the eighth home is now under construction in another neighborhood.
Stacey Freed covers design and the built world from her home in New York state.
