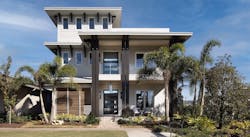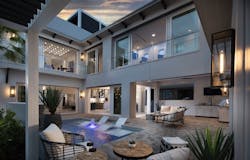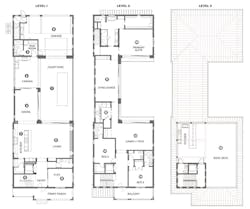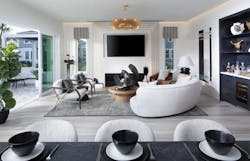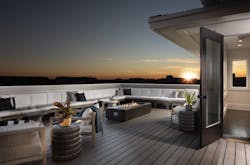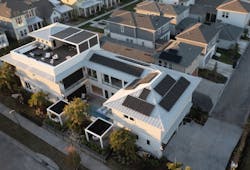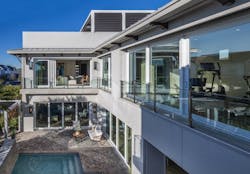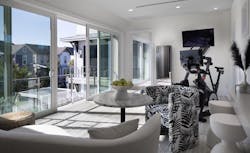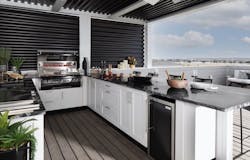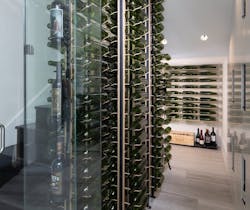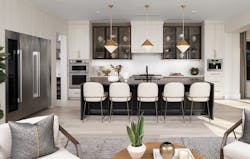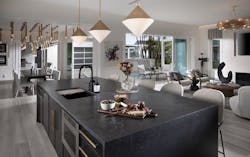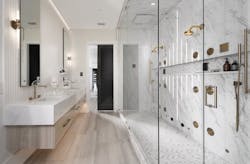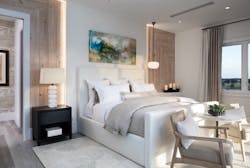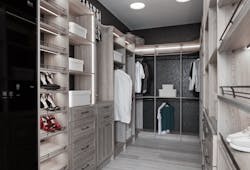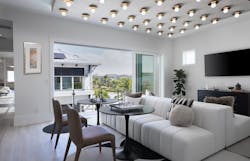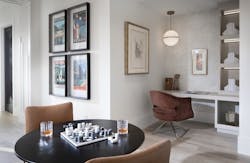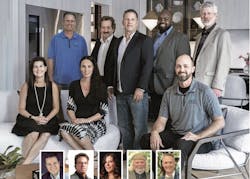Healthy living is having a moment—or maybe a decade or perhaps even a century.
Even before the pandemic, builders and designers were creating home environments that respect physical and mental health. Now, demand for wellness is almost required by weary consumers, pushing the entire housing industry to rethink both public and private spaces, indoors and out, for the next generation of new homes.
And so it is not only appropriate, and certainly no coincidence, that The New American Home 2022—the 38th annual idea home built in the host city of the International Builders’ Show—exemplifies those new standards.
“Designing for wellness means including flexible spaces for exercise, work, community, and relaxation, as well as sanctuary spaces for self-care and a connection to the outdoors,” says architect Ed Binkley, AIA, an associate and director of design for BSB Design’s Tampa, Fla., office, which conceived the 4,674-square foot coastal-style home for the massive Orlando-area master plan of Lake Nona.
RELATED: Explore the Building Products Used to Create The New American Home 2022
“People like to say you should ‘think outside the box,’ but we like to ‘think inside the box’ to figure out what you do with every small space to create volume, light, and livability,” Binkley says.
Built by Envy Homes, a local custom builder, the two-level, three-bedroom home eschews the opulence of its recent brethren with a more modest, if certainly well-appointed, model for the industry. Optional spaces and alternative floor plans retain the built home’s style while making it more attainable, especially at scale.
“We emphasized the flexibility of the spaces, since we know everyone lives differently,” says Serena Hahn, Envy’s CEO, with partner and company president Steve Earl. “We wanted to reach a broad audience with this house.”
PROJECT DETAILS
Location: Laureate Park in Lake Nona, Orlando, Fla.
Builder: Envy Homes, Orlando
Architect: BSB Design, Des Moines, Iowa (Tampa, Fla., office)
Interior Designer: Builders Design, Gaithersburg, Md.
Landscape Architect: BSB Design
Developer: Tavistock Development Co., Orlando
Lot size: 8,086 square feet
House size: 4,674 square feet (conditioned space)
Bedrooms: 3 + flex
Bathrooms: 4 full, 3 half
Anticipated sales price: $2.6 million
True to form, the home’s modern art deco interior design aesthetic also strikes a balance of post-pandemic demands. “It speaks to where we are in the crosshairs of advancement and technology and yet wanting cozy comfort,” says Alyssa Johansen, creative director of Builders Design, the home’s interior design firm based in Gaithersburg, Md.
In addition to extensive windows and telescoping patio doors that bring in ample natural light and blur the lines between interior spaces on both levels and the open-air courtyard, lighting installations add artistic interest in several spaces: clusters of pendant lights in the dining room; inset patterns in the primary bathroom shower and on the wall and ceiling of the adjacent bedroom; and an array of small round lights across the ceiling of the game room on the second level. “The home’s windows and lighting, along with the glass-enclosed wine room in the foyer, add elements of architecture as art,” Hahn says.
Adds Johansen: “We focused heavily on the well-being of every member of the family, so they have places to connect with each other, places to use technology, and sanctuary spaces.”—a mantra for post-pandemic housing design if there ever was one.
FLOOR PLAN
The design/build team for The New American Home 2022 took advantage of a standard 50-by-125-foot lot in the Laureate Park neighborhood of Lake Nona to showcase what can be done to create a jewel within a strict master plan design program, tight lot setbacks, and long street frontage. The centerpiece is an open-air, 760-square-foot courtyard with a modest pool [1] that borders a quiet alley of rear-loaded homes. The comfortable outdoor area includes a covered cabana with a sink, gas grill, and ample storage [2] that leads to a pool bath and mudroom with a stacked laundry set [3] and also is bordered on the first level by the dining room [4], living area [5], and garage [6]—the latter with an opaque-glass overhead door between the two spaces and a dog-washing station inside. The rest of the main floor is taken up by an efficient yet enviable kitchen [7], a flex room fashioned as a home office [8], and a glassed-in wine storage room [9] that extends along the staircase. The second level is dominated by the primary suite [10], which includes a home gym/lounge area [11] that—like the bedroom—opens to overlook the pool courtyard. Toward the front of the house is the main laundry room [12], a generous games area [13] with a “tech space” for at-home learning, a convenient powder room, and two bedrooms with en suite baths [14]. Just past the elevator and the stairs, a door leads to a balcony that completes the home’s Coastal aesthetic. The staircase and elevator continue to the roof deck [15], an optional upgrade that encompasses a bar and grill, a view deck, a powder room, and a seating area around a gas firepit.
People like to say you should ‘think outside the box,’ but we like to ‘think inside the box’ to figure out what you do with every small space to create volume, light, and livability.
— Ed Binkley, AIA, associate + director of design, BSB Design
Outdoor Connection in The New American Home 2022
Thoughtful design elements throughout the home emphasize the benefits of intimate spaces indoors and out for reflection, exercise, and relaxation, as well as communal areas for social interaction and tech-driven entertainment—all with life-affirming, sunlit views of sky, shimmering water, and greenery.
RELATED
- Post-COVID, Homeowners Look for Homes That Do More
- What’s Driving Outdoor Living Trends?
- 4 Ways to Do Outdoor Living on Small Lots
The New American Home 2022 Kitchen
Made for entertaining, the kitchen has a cooking bank across the back wall, a generous island for food prep, catering set-ups, and casual dining space, as well as a walk-in pantry for extra storage and staging. The L-shape of the dining, kitchen, and living space allows all three to enjoy views of and access to the courtyard.
We focused heavily on the well-being of every member of the family, so they have places to connect with each other, places to use technology, and sanctuary spaces.
— Alyssa Johansen, creative director, Builders Design
RELATED
- Where Art and Water Meet: Kitchens + Baths in The New American Home 2021
- Kitchen Designs That Deliver Big on Form and Function
- House Plans for a Post-COVID Reality
Beauty Meets Utility in the Primary Bath and Bedroom
The primary suite is both beautiful and practical. Anchored by a dramatic two-person shower outfitted with a variety of heads and sprays and adorned with an artful lighting installation in the center, the bathroom (below) feels light and airy. It also provides separate access to and from the gym/lounge area and points beyond, as well as the back stairs to the garage. The bedroom also has a separate entry from the suite’s foyer, as well as easy access to the walk-in wardrobe and adjacent bathroom, creating a convenient loop through the space.
RELATED
Games and Recreation Spaces
The use of sectional sofas and small tables and chairs in the upstairs games area (below) enables flexible use of the space, from board and video games to movie nights. A “tech space” niche (second photo, below) provides a place for individual study or engaging with social media.
Michele Lerner is an award-winning real estate journalist in the Washington, D.C., area.
More TNAH 2022: For additional coverage of the house, its partners and products, and to take a virtual tour, visit tnah.com. Coverage of the home’s kitchens and bathrooms will be featured in the February 2022 issue.
The New American Home 2022 Project Team
BUILDER: Envy Homes, Orlando, Fla.
ARCHITECT: BSB Design, Des Moines, Iowa (Tampa, Fla., office)
INTERIOR DESIGNER: Builders Design, Gaithersburg, Md.
LANDSCAPE ARCHITECT: BSB Design
DEVELOPER: Tavistock Development Co., Orlando
ENERGY CONSULTANT/VERIFIER: Two Trails, Parrish, Fla.
BUILDING PERFORMANCE CONSULTANT / GREEN BUILDING PROGRAM: Home Innovation Research Labs, Upper Marlboro, Md.
TECHNOLOGY + SYSTEMS INTEGRATOR: Wired Technologies Group, Winter Garden, Fla.
Project Partners
* Members of NAHB Leading Suppliers Council
PLATINUM
*EATON: Circuit protection + wiring
*LG ELECTRONICS USA: Comfort system + TV displays
*LG LAUNDRY APPLIANCES: Laundry equipment
*LG SOLAR: Photovoltaic system
*LX HAUSYS AMERICA: Countertops
*SIGNATURE KITCHEN SUITE: Appliances
GOLD
*CLOSETMAID PRO: Closet storage systems
*KOHLER: Plumbing fixtures and fittings; back-up generator
NORDICTRACK / IFIT: Exercise equipment + online training
SILVER
*LP BUILDING SOLUTIONS: Structural sheathing, weatherproofing systems + exterior siding
*SHERWIN-WILLIAMS: Coatings
*WELLBORN CABINET: Kitchen and bath cabinets
BRONZE
*ARMSTRONG FLOORING: Floor finishes
BELWITH KEELER DÉCOR SOLUTIONS: Cabinet pulls
BENJAMIN OBDYKE: Roof + wall protection
*BROWN JORDAN OUTDOOR KITCHENS: Outdoor cabinets
CLOPAY: Garage doors
*FI-FOIL COMPANY: Reflective insulation
*LIFTMASTER: Garage door openers
*OMEGA FLEX: Natural-gas piping
*PHANTOM SCREENS: Outdoor screens
*PLY GEM WINDOWS + DOORS: Windows
*PROPANE EDUCATION & RESEARCH COUNCIL: Propane energy
RINNAI AMERICA: On-demand hot water systems
*STRUXURE: Outdoor pergolas
TRUSTILE: Interior doors
*VINTAGEVIEW: Wine racking systems
NAHB Leading Suppliers Council Contributors
Bosch Appliances
DuraVent / Hart & Cooley
PARTICIPANTS
Airmada Drying Solutions
American Outdoor Living
American Residential Products
AutoHot
Bedrock Wireless
Carrier-Kidde Fire Safety
Central Florida Acrylic Decking
Circa Lighting
Coating Designs
Concrete Options
Crestron Electronics
D & D Garage Doors
Dewitt Custom Concrete
Emerson Commercial & Residential Solutions
Emser Tile
Emtek, Schaub & Co.
Environmental Water Systems
Equifer
Euro-Wall
Fabricut
Federal Brace / Short Run Pro
FF Systems
Focal Point Landscape
Greg Basom Framing
Heat & Glo Fireplaces
Herx & Associates
Infratech
ISI Design & Installation
Solutions
Lyfe Outdoor Comfort Solutions
Massey Services
Millenia Bath
Nona Glass
Northwest Door & Hardware Residential Elevators
RH Peterson Co.
Samantha’s Walls
ScenaVR
Schluter Systems
SH Modern
Solar Source
The Tile Shop
TileBar
Titebond
Total Home Roofing
Trex
Versatex
Weather Barrier Specialists
Whiteboards R Us
York Wallcoverings
