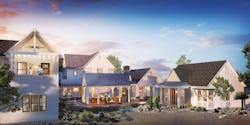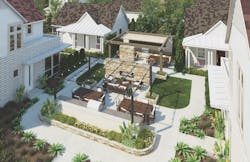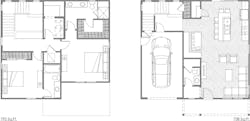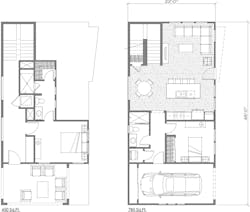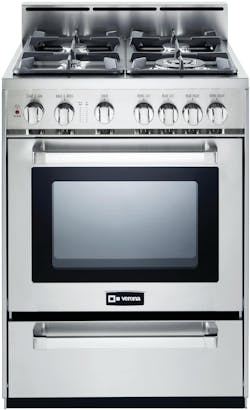New Designs for Building Homes Within Reach
In the debate about how best to deliver new homes to buyers who are just starting out or those who are moving up, the question of housing attainability tends to get lost. It’s an issue that expands beyond one generation to what may be one of the most pressing questions in our industry. In its most recent “The State of the Nation’s Housing” report, released in June, The Joint Center for Housing Studies of Harvard University confirmed that while income growth and demand for new homes are on the rise, so are income inequality and rent burden. The report maintains that efforts to provide affordable housing aren’t coming close to meeting the need, with far-reaching and dire long-term consequences. As a result, providing buildable, profitable, and affordable new homes is seen by many builders as beyond their grasp at best and at worst, too labor-intensive to make sense.
However, new prototypes are challenging that idea, merging time-honored configurations with up-to-date materials and contemporary design. Here’s a sneak peek at what may be a sound and sensible response to the charge that we, as an industry, can do better to help new buyers earning middle-class incomes enter the market—and in so doing, design for what architect and planner Daniel Parolek has called the “Missing Middle”: clustered, single-family homes that are less car-centric.
Making the Numbers for Attainable Housing Work
Margins on product targeted to the new buyer tend to depend on a home’s being between 1,600 and 2,100 square feet, built at five or 10 to the acre, says Nick Lehnert, director of the R&D Lab at KTGY Architecture + Planning, which came up with the new designs. “They all sit in that zone together and everyone’s trying to compete,” he observes, describing loading a house up with rooms, options, and finishes in an effort to “put enough meat in the sausage to justify the land prices.” The problem, of course, is that in many regions, ever-increasing square footage and prices have resulted in homes that are no longer affordable to buyers with modest incomes.
The tiny house movement, with its promise of a lightened financial burden and less material encumbrance, has captured the country’s imagination. The 100-to-300-square-foot homes we see in shelter magazines and on design blogs are fun, but their diminutive size makes them unrealistic for many potential homebuyers. The question remains: How to create new homes that are both profitable for builders and within reach for those with modest incomes?
Doable Density, Sensible Size Homes
For a long time, the answer lay in the attached townhome, with its lower costs for buyers and better margins for builders. Another solution lies in density. After considerable market research, the development team at KTGY asked: Instead of building 1,600-to-2,100-square-foot homes at five or 10 to the acre, why not build sized-down, single-family detached homes at 10 or more to the acre, ranging from 1,000 to 1,600 square feet and which hold great potential appeal for first-time buyers—an underserved market, to say the least. The homes in turn help create a niche and could help keep builders from losing market share to the resale market.
Building at density isn’t a new idea. One of the most popular examples, the bungalow court, is thought to have originated in Pasadena, Calif., just after the turn of the 20th century. Soon after, neighborhoods built during the 1920s and 1930s throughout the country followed suit, fitting well within the range of eight to 10 units per acre. Among the various configurations were green courts, auto courts, and alley-loaded garages.
In fact, modestly sized homes are an American tradition. Through its oft-cited Modern Homes program, Sears Roebuck catalog-marketed house kits during the first half of the 20th century. More than 400 styles were offered, from rustic vacation cottages, like Model No. 147, to grand homes, such as The Magnolia. “There’s still a ton of those houses out there with one-car garages and appealing scale,” Lehnert says. “It’s not a stretch to think that you can take something like that, dust it off, put new contemporary thinking to it, and have it apply to today’s buyers.” The inspiration you can draw from Sears catalog homes is “pretty darn cool,” Lehnert adds.
[Click image to enlarge] The density at which attainable homes are built encourages community and recalls early 20th-century bungalow courts. (Image: KTGY Architecture + Planning/Focus360)
What About Parking?
Research by the University of Michigan shows a 15 percent drop over the last three decades in the percentage of young Americans opting to get a driver’s license. Currently, medium-size lots of 4,000 square feet with a two-car garage and a two-car driveway translate to 800 square feet dedicated to the car, or 20 percent of the lot size before setbacks, and it’s not livable space. “We’re putting all this value on the garage and parking in front, but it turns out not to be so important,” Lehnert says.
The design team has come up with a solution of two cars per unit that involves on-site parking as well as off-site garage parking. An important design task is making the experience of walking from carpark to home a pleasant one, something that bungalow communities had figured out. A modern iteration can be found in projects such as Black Apple, a cottage community in Bentonville, Ark., by the design firm GreenSpur, whose design was inspired by architect Ross Chapin’s pocket communities. GreenSpur owner Mark Turner says, “Making the owners migrate through the property on a daily basis encourages conversation, casual rubbing of elbows, evening beers, barbecue—relationship that knits the community together. Many of the developments we’ve seen in the U.S. in the past 50 years are geared more to pulling into a garage and isolating this opportunity of neighborhood.”
Builder-Friendly, Higher Ceilings in This Affordable Home
In the interests of builder efficiency, the floors of the attainable home stack, with plans that are “underbuilt,” Lehnert says. Concerns during development included achieving volume, so the home doesn’t feel like stacked boxes and the spaces feel good to buyers. In one plan, the kitchen nook has been revived; in another, an angled master bedroom with a barn door creates an outdoor room; yet another features a deck over the garage; while a different layout offers a double-height kitchen, dining, and great room, providing the volume that disappeared from many production homes during the downturn.
Plan 1[Click on plans to enlarge] Based on market research on young buyers, attainable homes prioritize appealing spaces instead of upping room count. From top to bottom: Plan 1 measures 1,172 square feet, with a double-height ceiling over the kitchen, dining room, and great room. At 1,235 square feet, Plan 2 has a deck over the garage, delivering a private outdoor area. Plan 5 measures 1,530 square feet; the kitchen includes an old-fashioned breakfast nook. (Plans: KTGY Architecture + Planning)
Responding to Planning Department Pushback
Despite this type of configuration being an old idea reexamined, cities are up in arms about folding design for density into today’s regulations and standards, says Geoff Graney, director of planning for KTGY Architecture + Planning.
Managing the resulting pushback from planning departments and neighbors is an educational process that involves forging a relationship with the city you want to build in. “Take them to places where the concept is working, and get them to buy into it,” Graney advises. “Making sure they know that you’ll do your best to build to current codes, like two parking spaces per unit, and minimum setbacks, will help them to feel comfortable.”
Dan Gainsboro, founder and principal of Now Communities, in Concord, Mass., advises talking “early and often” to local jurisdictions, “and, maybe more importantly, to abutters.” Gainsboro recommends presenting density in terms of the upsides for the community, be it more green space or meeting requirements for energy efficiency or inclusionary housing.
Including imagery, Gainsboro says, is also essential to a presentation. “Most folks,” he says, “have a hard time visualizing density.” To get buy-in for Riverwalk, an award-winning community in Concord, Now Communities had Chapin come to present similar and successful projects to town officials and to adjoining neighbors, including historical data on increased property values. “Listen to concerns, demonstrate that you have heard their concerns, and be ready to respond to concerns,” Gainsboro says.
Tiny homes capture hearts and minds for a reason.“Think about the Mini-Cooper, the Smart Car, and the Fiat,” Lehnert says. “If that’s happening in the auto world, I guarantee you that something between a tiny home and a regular home will have to happen in our world.” As Graney puts it, “When we design something like this, it’s addressing demands that we’re seeing out there in the marketplace—smaller units and less yard is not just some wacky idea.”
Stepping Up and Scaling Down Appliances to Suit Smaller Homes
In compact homes, every inch counts. Increasingly, manufacturers are on the trend, bringing out appliances and fittings that are scaled down, great looking, and hard-working. Fridges, wall ovens, and ranges that measure 24 inches in width, an 18-inch dishwasher, a 4-by-4-foot soaking tub, a 23-by-18-inch freestanding sink vanity, and an elongated toilet use small scale to big advantage. Manufacturers that are stepping up include Bosch, Kohler, Fagor, Verona (shown), DXV, BlueStar, and Summit.
