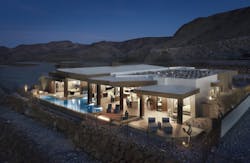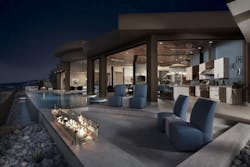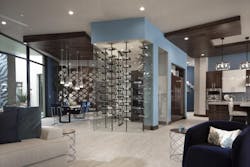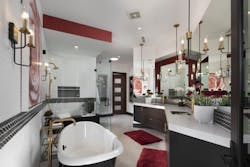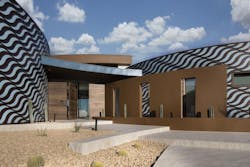7 Design Ideas to Steal from the 2020 New American Home
From its bold interior design to the innovative use of space, the 2020 New American Home (TNAH) is full of design details you’ll want to incorporate into your next home.
Located in Henderson, Nev., this year’s New American Home by Sun West Custom Homes is a one-level house with 6,428 square feet of living space. The home has four bedrooms, five baths, one half-bath, two showroom garages, a great room, wine room, multiple water and fire features, and an outdoor heated entertainment area. Featuring solar panels, energy-efficient LED lights, high-performance thermal shells, and more, TNAH is National Green Building Standard “Emerald” certified and boasts net-zero status.
[Related: 8 WINNERS OF THE BEST OF KBIS AWARDS 2020 REVEALED]
If you weren’t able to catch TNAH at Design and Construction Week, we rounded up some of the key insights from its design.
Here are the top seven takeaways:
Davis Photography (c) 2020
Open It Up—Way Up
Forget the traditional kitchen-dining room (and maybe family room) open plan: The builders of the 2020 TNAH took an open-concept floor plan to the next level by extending the rooms into the outdoors. Using sliding glass patio doors, TNAH’s design allows the homeowners to cook, longue, and entertain all while enjoying panoramic views of Las Vegas. With such a massive open space, builders can’t skimp on the support, but they made sure to place the support walls in strategic areas that do not interfere with the flow of the rooms. While most builders will not have the footage to plan such a grand open-concept space, they can look for innovative ways to incorporate the outdoors to make the space seem even bigger.
Make the Garage More Than a Storage Unit
Garages are often the middle children of home design. But with a little tender loving care, designers can elevate what is usually just an oversized storage unit to a place that the homeowners won’t hate. The designers of TNAH had two garages to work with, and they took care in making both functional and inviting spaces. One garage, which has room for a car to park, includes a sleek tool wall, plenty of overhead lighting, and even a large window that lets in the natural light—a big upgrade from the usual darkness of a garage. The other garage, which is connected to the first through a shared door, serves as a laid-back gameroom with LED track lighting and a wet bar for entertainment. In good weather, the homeowner can open the garage door for yet-another indoor-outdoor space.
[Related: WOOD COUNTERTOPS ARE GREAT BUT REQUIRE SPECIAL MAINTENANCE]
Davis Photography (c) 2020
Turn Passions Into Design Details
Incorporating what homeowners love into the design of the home can create a space that is both beautiful and functional. Take the wine cellar in TNAH as an example: Instead of being banished underground, the glass-encased wine cellar stands proud in the space between the kitchen and great room with its bottles on full display. Not every homeowner is a wine connoisseur, but custom home builders can take this approach with other passions from food and beverages to musical instruments.
Let the Natural Light In
Natural light has become almost a buzzword in design, but for good reason. Adding a skylight or large-format window can brighten up a room without adding to the utility bill. TNAH is heavy-handed on the natural light: Entire walls are replaced with stacking glass doors, and in the hallways, there are plenty of skylights. Not only does this increase the natural light let into the house, but it also enhances the already prominent indoor-outdoor theme throughout the house.
[Related: 5 DESIGN, PRODUCT RESOLUTIONS YOU SHOULD MAKE FOR 2020]
Spend Some Time on the Laundry Room
If the garage is a middle child, then the laundry room is specifically Kevin from Home Alone. Laundry rooms are often stashed in a small closet in the side of a house or thrown into the basement, but in TNAH, the laundry room gets its own full-sized sink (bold backsplash included), cabinetry, and bright, recessed-can lighting. The space may be narrow, but with the stacked appliances and ample storage space, the feeling the room gives is far from that of a corner in the basement. This is especially important, given that the laundry room is the number one room Millennials want to see in their homes besides kitchens, bathrooms, and bedrooms.
Davis Photography (c) 2020
Don’t Be Afraid of Going Bright and Bold
Pantone’s Color of the Year and other variations of blue are never far in TNAH. The designers broke away from the traditional clean-cut color schemes that populate luxury houses to work with earthly browns, blues, and red tones. In the main rooms of the house, blues abound, tying in the home’s water features and the sky, which the homeowners can view easily through the home’s plethora of windows and glass doors. One of the larger bathrooms forgoes traditional bath colors with its black cabinetry and the pop of red in an accent wall around the shower. The trouble with adding so many colors is that it takes considerably more effort to make sure the home has a cohesive look, but the designers of TNAH relied heavily on natural, neutral woods to tie the rooms of the home together.
[Related: 9 CUTTING-EDGE PRODUCTS THAT EMERGED FROM THE 2020 CONSUMER ELECTRONIC SHOW]
Davis Photography (c) 2020
Use Strangely Shaped Rooms to Your Advantage
One of the most unique features of TNAH is its curved walls. These make for some inconveniently shaped rooms, but instead of fighting the layout, the builders worked with the flow of the rooms. They turned one of the nooks into a walk-in closet decked out with floor-to-ceiling custom cabinetry while transforming another into a butler’s pantry with plenty of storage and an extra refrigerator. Perhaps the most exciting design detail is the choice of floating vanities that wrap around the inner corners of the bathrooms, saving space while also giving the rooms a sense of depth. Although oddly shaped rooms can prove to be significant design challenges, TNAH shows that these oddities can turn into sources of delight when paired with the right room function.
[Related: TOP 5 TAKEAWAYS FROM THE 2020 HOUZZ KITCHEN TRENDS REPORT]
