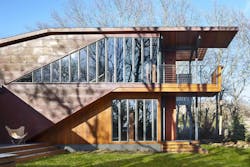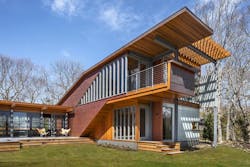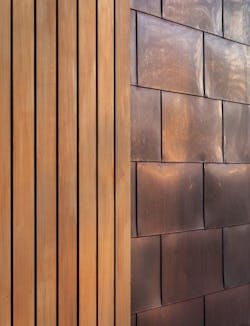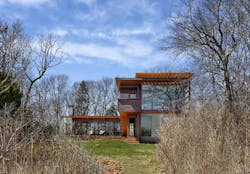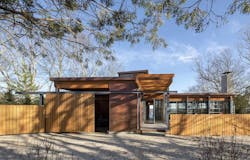Copper Roof, Siding Reflects the Sun in Nature-Inspired New York Hideaway
Using copper and western red cedar, architecture firm Bohlin Cywinski Jackson designed the Hidden Path Residence to reflect the forest and lagoon around it.
A recipient of a 2019 North American Copper in Architecture Awards, the houses was inspired by the deciduous trees and earthy tones found at the site during the fall.
“When the sun broke over the sun on the horizon in the early morning and made this copper tone across the water that extended into the site, into the fall colors of the trees, it all just felt like the copper material would emphasize those tonal relationships,” Jason Morris, associate at Bohlin Cywinski Jackson, says. The team chose the copper and cedar to reflect that palate of oranges, browns, blues, and greens. The roof is made of 20-ounce, 18-by-24-inch copper sheet panels.The copper plates are untreated as the team liked how the copper will naturally patina to a unique brown-green-blue that is sympathetic to the tidal lagoon. The team also arranged copper plates at key spots on the siding where light hits throughout the day so house reflects the sun as it moves over the water. The gutters, downspouts and roof edge fascia trim are also made of copper.
It will take a decade or more for the copper plates to fully patina, resulting in a dynamic look that changes year-to-year. Factors like exposure to water will determine the rate of the patina, with spots like the copper plated drains patinaing faster than the copper siding.
[ Related: AN ARCHITECT USES COPPER ON A CHICAGO HOME TO WEATHER THE URBAN ENVIRONMENT ]
Morris says the team worked closely with the clients to design the house to interact with the environment. The house itself acts as a “journey from the house to the water,” moving up and out towards the water. There is a natural path through the reeds to the water just outside the house, so the team decided to align the primary circulation of the house with the path to lead directly towards the lagoon. It’s divided into two overlapping, rectangular sections: a downstairs devoted to public spaces such as the kitchen, dining and living rooms, and a private upstairs suite.
“As you move through the house, it’s all about how you get from one side of the house to the other,” Morris says. “You’re always afforded these glimpses and views of the water without giving you the view all at once.”
The lower level features windows with horizontal bars that partially conceal the view to make the final reveal more dramatic. In order to maximize the height of the suite’s ceiling, the team made a gently sloping roof as high as regulation allowed. The design team built the suite to be simultaneously the highest point of the house as well as the closest point to the water with sweeping views of the lagoon through 10-foot-tall bay windows.
Though Morris says his team does not often work in copper because of the costs, the material fits right into the company’s values. “We’ve always been a firm that touts the virtues of natural materials,” Morris says. “We get away from using any harmful plastics and products.”
