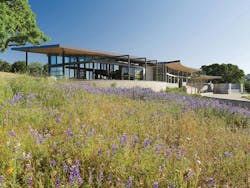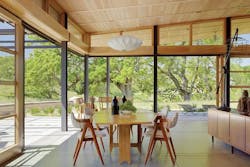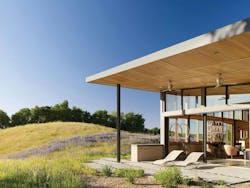Floor-to-Ceiling Glass Blends This Unique Home With Its Carmel-by-the-Sea Environment
The term “ranch-style home” may conjure up images of a twentieth-century suburban neighborhood with compact single story houses sitting side-by-side on small lots. However, one unusual spin on ranch home construction puts that notion to rest.
The property owner of a lot located between Big Sur and Carmel-by-the-Sea in California’s Santa Lucia Preserve presented Jonathan Feldman, FAIA, founding partner of Feldman Architecture, with an interesting challenge. The property is located within a land trust conservancy and has conservation deeds in place, allowing only a small percentage of the land to be built upon. The concept called for a modern take on a single-story home that would provide a lot of natural light and access to the outdoors, while being supremely livable and environmentally friendly.
Feldman got creative. He envisioned a design that would appear expansive but only comprised 2,800 square feet of actual interior space. This was accomplished by allowing the home to articulate with the surrounding terrain, opening up its footprint through the ingenious use of what Feldman describes as “outdoor rooms.” These act as extensions of the interior, created by floor-to-ceiling Andersen Liftslide doors and a sinuous floor plan that defines shaded outdoor patios.
The resulting S-shaped design has earned this unique home the name, “Caterpillar House.”
Glass Connects the Inside With the Outside
A key element to realizing the vision of this open-style ranch home involved “dissolving walls,” a system of giant moving glass panels that meet at the corner, allowing two sides of the room to be open at the same time. The Caterpillar House has a slightly tilted roof, so angled clerestory windows were installed above the Liftslides, creating full walls of glass. This design essentially allows the southern and western walls to disappear, creating a combined indoor-outdoor living room offering views of the natural landscape.
The curving layout of the home — designed to complement the site’s gentle slope — also creates a natural design flow within the interior, thus affording privacy while defining patio spaces around the perimeter. Overhangs and sunshades protect against the summer sun, as do the Andersen dual-pane glass and low-emissivity coatings on the windows and glass doors.
Sustainability Features
The home was purposefully positioned on the property in an orientation that would promote cooling in the summer and heat retention in the winter, a feature supported by the Low-E glass. The Caterpillar House’s ceiling fans and its long, winding layout also contribute to good ventilation. The windows and doors are positioned to facilitate airflow.
The home’s annual energy needs are completely provided by a solar array, and interestingly, the Caterpillar House’s walls are made with soil excavated from the site and also help to regulate the interior temperature.
The floors are radiant-heated concrete, the insulation is made from recycled denim, and rainwater is collected in order to provide irrigation to the property. In fact, the home was the first custom-built residence on the California Central Coast to earn LEED Platinum status.
The Ranch House Redefined
Feldman’s creative vision is now a reality, made possible in considerable part to Andersen products, and he has completely redefined the one-story boxy ranch home. He says, “Our design focused on a single floor layout that is deeply immersed in the surrounding landscape and incorporates meaningful and efficient, sustainable design strategies.”
With its expansive glass walls, respect for the land, and clever use of combined indoor-outdoor spaces, the design of the Caterpillar House is a testament to the fact that one-story homes can be elegant yet environmentally friendly, innovative yet eminently livable.



