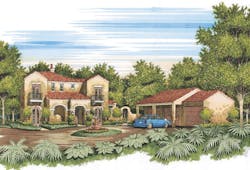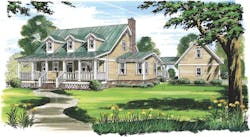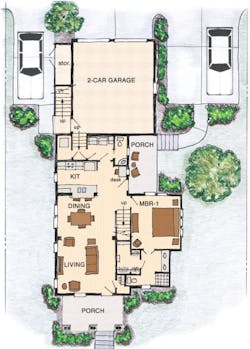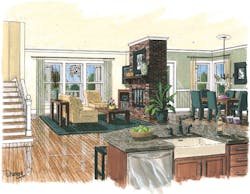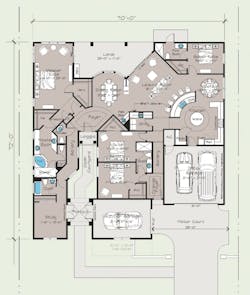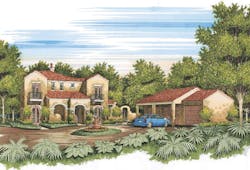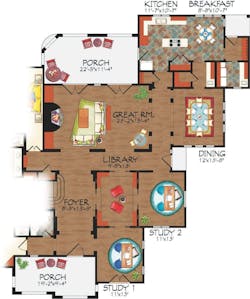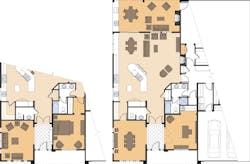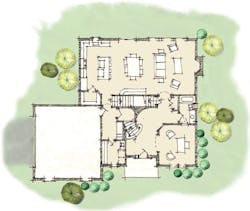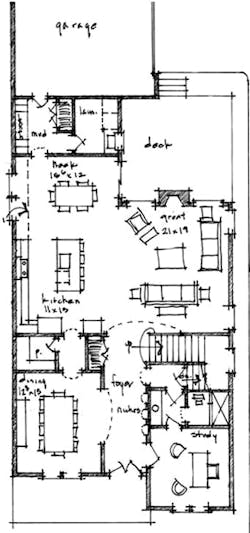Although the idea of a great room has been around for many years, the design and definition have both evolved. Years ago when we saw the emergence of one large living space that combined the formal living room (parlor) and family room, this great room typically featured soaring ceilings, massive fireplaces, and, quite often, no open connections to the kitchen.
In recent years we’ve acknowledged that the kitchen is really the focal point in most homes and must be part of the overall great room design. The soaring 20-foot ceilings are now often more energy-conscious 10 to 12 feet in height. While fireplaces are still an important element, the large flat screen television is now the focus of our seating arrangements.
The following ideas for great rooms offer a great deal of variety, with examples ranging from larger, luxurious homes to smaller, traditional designs. As always, the Design Team welcomes your comments.
For past House Review topics, click here.
[PAGEBREAK]
Woodcreek
DesignerLarry W. Garnett, FAIBD254.897.3518www.smartlivinghomedesigns.comPlan SizeTotal living area: 2,239 sq. ft.Width (house): 52’6”Depth (house): 52’
This 2,240-square-foot home illustrates the concept of incorporating the family room, dining area, and kitchen into a large great room. Although the areas are open to one another, each is well-defined by the use of a fireplace and 10-inch thick walls at the kitchen “alcove.” Careful consideration for room sizes, furniture placement, and traffic flow resulted in a first floor with less than 1,600 square feet.
• The actual size of the great room is determined by the ability to arrange furniture, with the focal points becoming the fireplace and the television.
• The media center doesn’t require nearly as much space these days due to flat screen technology and audio/video components getting smaller and smaller.
• The fireplace still seems to be the focal point of the room, although in reality the television takes precedence in most homes. As an option, the flat screen TV can be placed above the fireplace.
• Of course, the kitchen becomes an integral part of the great room concept. While essentially “open” to both the sitting area and dining space, it’s not visible from the front entry. A framed opening with 10-inch thick walls provides an alcove separating the kitchen from the sitting area. Note the two stools for casual dining.
• The single dining area plays another key role in the great room concept. Here, the brick exposed on all sides of the fireplace provides a slight definition between the sitting and dining area.
• Although not actually part of the great room, this workspace provides the homeowner with a convenient desk and computer area.
• The spacious rear porch becomes an important extension of the indoor living space.
[PAGEBREAK]
The Friends and Family Zone
ArchitectDonald F. Evans, AIA407.650.8770www.theevansgroup.com
In today’s new market, we need to re-think the old great room concept. The space becomes a leisure room for the family, a large open family space with the café, round gourmet kitchen, and comfortable seating area all overlooking the lanai and outdoor environment through a 12-foot sliding glass door. This informal space is also directly accessed through the friends foyer completing the friends and family zone of the home.
• Covered entry portico with private access to the study/office for the buyer who works from home, as well as private access to a third car garage that can be a large 21’ x 21’ flex option space for just about anything including warehouse type space for the home business.
• Large outdoor covered lanai that can be open to the pool beyond or screened.
• Formal dining room with mitered glass window, three-sided fireplace, and wet bar located directly adjacent to the foyer, completely separating the formal and informal areas of the home.
• Guest suite that is separate from the other bedrooms.
• Gourmet round kitchen and island—Forget the work triangle of yesterday!
• Friends foyer with drop zone storage ability and mud room on the way.
• Motor court with 2 + 1 car garages. The one-car can flex into a one-and-a-half garage, another suite, game room, etc.; the possibilities are endless.
[PAGEBREAK]
The Del Rosa
ArchitectRick Garza, Principal ArchitectRPGA Design Group, Inc.817.332.9477 ext. 206www.rpgaarchitects.comPlan Size2,818 sq. ft. first floor A/C892 sq. ft. second floor A/C3,710 sq. ft. total A/C718 sq. ft. porches
The concept of a great room as a big open room which contains the kitchen, breakfast, and family area has existed for more than 30 years. Recently, we’ve found that some of our clients are looking for design which is a little different and updated. Organizing the great room with added definition of space is becoming a more desirable design option for some of today’s home buyers. The typical great room has been the family room, the kitchen, and dining all thrown together in one space. This scheme works well for families with children, but not everyone is in this stage of their life. Del Rosa has been planned with the idea of an open concept in mind, but with the execution of more defined spaces. Large arched openings with tall ceilings from the entry straight through to the back porch give this plan the feeling of an open concept from the moment you step through the front door. The great room is open to the dining room via a gallery, while the kitchen is equipped with an eat-in breakfast area for a more intimate setting. All these spaces are located within steps of one another but are closed off enough for the plan to feel more defined.
• Tall ceilings and large arched openings
• Defined space from porch to great room but large doors open up the space
• Great room close to the dining room via a gallery
• Kitchen with eat-in breakfast
• Great room close to the library but can be closed off for privacy
[PAGEBREAK]
Great Room Plan
ArchitectRichard C. Handlen, AIA, LEED APSenior Vice President / PrincipalEDI International, Inc.415.362.2880Footprint56’ x 65’2,760 sq. ft.
Frank Lloyd Wright championed the great room 100 years ago. He removed the walls between living and dining rooms and the kitchen. This approach encouraged a more informal lifestyle, allowed homes to look bigger, and reduced construction costs. Society has taken a while to catch on to this concept, but the lifestyles of the majority of today’s buyers center on the great room. This design is wonderful for bringing the family together in one big space. But for the great room to succeed, it needs to be surrounded by support areas that expand on this togetherness as well as provide escape from it. This plan accomplishes both while offering a number of options to appeal to the broadest market.
The rear porch or covered patio extends the great room into the yard with all the bells and whistles—cooking, dining, and entertainment center.
The front of the house offers options that some buyers cannot give up, such as formal dining and living rooms, or, for the more informal families, a home office and an additional private bedroom.
• Great room
• Electric cabinet with rear access to the entertainment center
• Summer kitchen extension of the interior kitchen cabinets
• Patio fireplace with TV above
• Butler’s pantry
• Flex Room 1 - formal dining room option
• Flex Room 2 – home office/den/parlor
• Wet bar or office storage option plus shower and storage closet
• Walk-in pantry
• Flex Room 1 - parlor/den option
• Flex Room 2 – bedroom optionBedroom closet and vestibule
• Outdoor great room—covered patio or screened-in porch
[PAGEBREAK]
Brighton/Preston
ArchitectTodd Hallett, AIA, CAPSTK Design and Architecturewww.tkhomedesign.com248.446.1960
This month we explore remaking the great room. This space has evolved considerably in the last five years. With the passing of the living room (even in larger homes) the great room acts as the end-all, be-all for entertaining and relaxing. The common thread that I see throughout the country is the reduction of formality. In years past, the great room might be adjacent to the kitchen with separations of columns, hallway space, and walls. It was designed for entertaining. However, guests tended to cram themselves into the kitchen/nook space, leaving the great room virtually empty (with perhaps the exception of an anti-social uncle or two) during parties. The great room is now integral to both the dining room and kitchen. Formality has given way to functionality as the great room provides connectivity to the home’s public spaces. The absence of hallways allows the square footage previously used only for circulation to be used for livable/furnishable space.
Example 1: Brighton, built by Prestige Builders in Louisville, Ky.
• The simple, functional kitchen layout is perfect for entertaining.
• The large flush top island is a hot trend across the country.
• This lean design optimizes material usage while minimizing wasteful foundation jogs. The low construction enables the use of dramatic elements that will make an impact with the customer.
• The great room is entirely open to the kitchen and dining area.
• The formal dining room is rapidly disappearing in most U.S. markets.
Example 2: Preston
• The great room is open to the kitchen and dining area. The positioning of the kitchen allows for flow among the kitchen/dining/great room.
• The simple, functional kitchen layout is perfect for entertaining. The large flush top island is a hot trend across the country.
• The stairway is located where the action is—right off the great room. This minimizes the need for a large foyer.
Sign-up for Pro Builder Newsletters
Get all of the latest news and updates.
