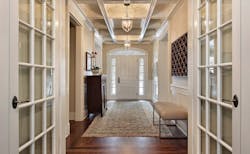Resale Design Mistakes for the 'Phantom Homebuyer'
Designing a home for resale is easier said than done, especially when making choices for an unknown buyer, but not all move-in “essentials” are actually so essential, says Housing Design Matters. Rather than transforming a home’s layout or making design choices that don’t reflect the needs of the current homeowner for the sake of a “phantom homebuyer,” remodels and investments should be made in practical spaces that see regular use.
Instead of taking a one-size-fits-all approach to home design by fixating on a formal dining room, spacious master bath, or unused living room for resale, designers should adapt existing square footage to serve more functional purposes for the present homeowner and for all those to follow.
Back in the 90s when I was designing custom homes, my clients would say to me, “we don’t use or want a living room, but our realtor is telling us we need it for resale.” After hearing this multiple times, I began to wonder, who is the living room buyer and how are they wielding so much power? These unused rooms just became a visual extension of the foyer and a “nice” view from the front door. We can do better than this! I was certain my clients could use that extra square footage somewhere else in the house – say, the kitchen and family room.
