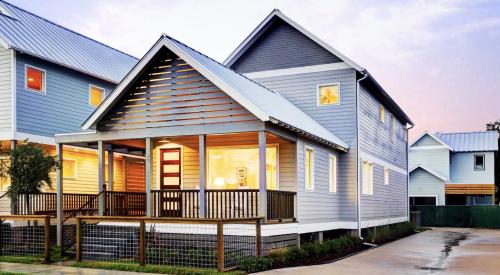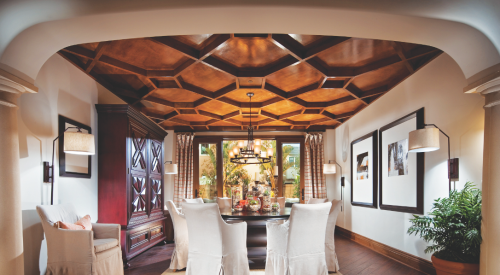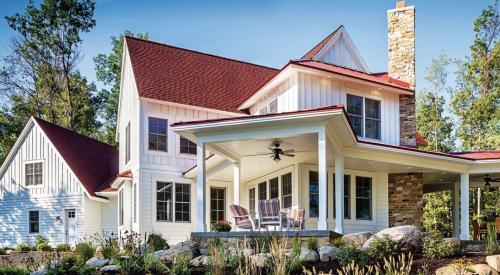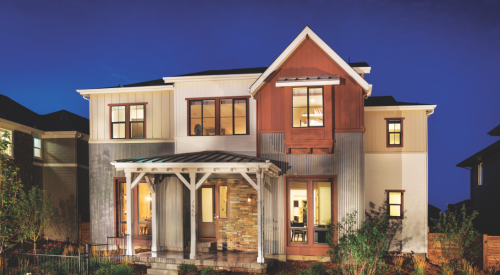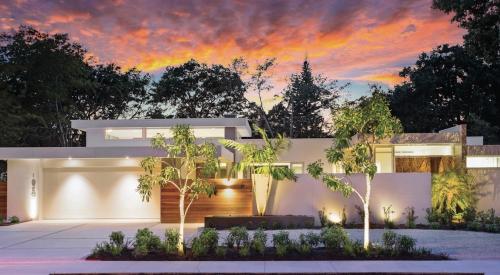When home buyers walk through a furnished model, they experience a range of emotions triggered by color, texture, and light. Unforgettable rooms, features, and design details can help customers decide if they want to make a second visit and ultimately, purchase that home.
To help you hone in on ideas for your next model or spec home, we’ve collected some of our favorite outdoor living spaces; kitchens; baths; master retreats; details and finishes; specialty spaces; and flex rooms.

An ingenious use of backyard space, this putting green is guaranteed to delight homeowners and visitors of all ages. Project: Flagstone, Beaumont, Calif.; Builder: Pardee Homes, Corona, Calif.; Architect: Bassenian Lagoni Architects, Newport Beach, Calif.; Interior Designer: Ambrosia Interior Design, Irvine, Calif.; Photographer: Look Photography

A swim-up bar instantly turns a pool into a resort. Without getting out of the water, guests can grab a cocktail or snack while watching TV in the pool house. Project: Marbella Collection at Hidden Canyon, Irvine, Calif.; Builder: Toll Brothers, Orange, Calif.; Architect: Bassenian Lagoni Architects, Newport Beach, Calif.; Interior Designer: CDC Designs, Costa Mesa, Calif.; Photographer: Christopher Mayer Photography

Symmetry characterizes this master bath in the design and placement of the vanities and the freestanding tub. Behind the tub is an oversized glass shower that can be accessed from both sides. The barrel ceiling, with its cove lighting and chandelier, gives the room a touch of formality, while the arched doorway to the master closet echoes the ceiling shape. Project: Montcaret, Northville Township, Mich.; Builder/Architect: Cranbrook Custom Homes, Bloomfield Hills, Mich.; Interior Designer: Mary Cook Associates, Chicago; Photographer: Dustin Peck Photography

The finish work in this kitchen is truly a feast for the eye. Stained and distressed wood doors; furniture-quality islands; painted wood cabinets; an apron-front sink; and a coffered ceiling create farmhouse ambience. Integrated into the space is a well-stocked wine room with a glass door that offers a peek at the goods. Project: Stubbs Bay residence, Orono, Minn.; Builder: Stonewood LLC, Wayzata, Minn.; Architect: Alexander Design Group, Wayzata, Minn.; Interior Designer: Martha O’Hara Interiors, Minneapolis; Photographer: Spacecrafting Photography

In this “Euro bath,” a seamless, no-step shower paired with a standalone tub creates a spa-like retreat. Adorned with large-format tiles and bursts of small-scale glass tiling, the bath delivers a luxurious statement and is low maintenance to boot. Project: The Orchards at Aura, Aura, N.J.; Builder: Canuso Homes, Cherry Hill, N.J.; Architect: Devereaux & Associates, McLean, Va.; Interior Designer: Lita Dirks & Co., Greenwood Village, Colo.; Photographer: Homejab

An outdoor shower adds another degree of luxury to a spacious master bath that already has a freestanding tub and walk-in shower. The rough, earth-colored stone used outdoors offers an interesting contrast to the glossy white interior, along with the darker tile inlay on the wall of the indoor shower. Project: Vision Hill, Phoenix; Builder: MHI Residential, Prescott, Ariz.; Architect: Stiemsma Architecture, Anthem, Ariz.; Interior Designer: Mandalay Homes, Prescott, Ariz.; Photo: Courtesy of Mandalay Homes

To attract a target market of affluent empty nesters, these townhomes had to be luxurious in every detail. The master closet is a masterwork in itself, with mirrored doors and custom-designed displays for shoes, jewelry, and other accessories. The island, with its granite top and gold-tone light fixtures, rivals high-end kitchens. Project: Winfield Gate, Houston; Builder: Winfield Gate Partners, Houston; Architect: Preston Wood & Associates, Houston; Photographer: Rob Muir Photography

Landscaping that takes full advantage of a site’s natural topography creates an environment as inviting as the home itself. Here, a sloping site is textured with stone steps, a waterfall that culminates at the bottom of the hill, carefully selected boulders, and a variety of colorful flowers and grasses. Project: Stubbs Bay Residence, Orono, Minn.; Builder: Stonewood LLC, Wayzata, Minn.; Architect: Alexander Design Group, Wayzata, Minn.; Landscape Designer: Yardscapes, Minneapolis; Photographer: Spacecrafting Photography

This bunk room has twin beds tucked under two bunks accessed by a ship’s ladder. A rock-climbing wall at right amps up the fun factor. Project: Private residence; Builder/Architect/Interior Designer: Frankel Building Group, Houston; Photo: Courtesy of Frankel Building Group

Hidden rooms are popping up in more new homes nowadays. Here, a bookcase swings open to reveal a soundproof game room where children can play while the adults relax or entertain. Project: Cypress Creek Lakes, Houston; Builder/Architect: Ashton Woods, Houston; Interior Designer: Artisan Design Group, Alpharetta, Ga.; Photographer: Steve Chenn

An ornate metal balustrade distinguishes the staircase of this handsome home. The decorative pattern continues up the stairs to the second-floor overlook and bridge. Project: Baywood Chateau model, Ashbury at Alamo Creek, Danville, Calif.; Builder: Toll Brothers, Danville, Calif.; Architect: Robert Hidey Architects, Irvine, Calif.; Interior Designer: Ryan Young Interiors, National City, Calif.; Photographer: Christopher Mayer Photography

Making whimsical use of extra space under the stairs, this pooch hangout is complete with a sliding barn door. The space can also be used for storing suitcases or as a children’s hideaway. Project: Firethorn model at Summers Corner, Summerville, S.C.; Builder/Interior Designer: Sabal Homes, Mt. Pleasant, S.C.; Architect: Housing Design Matters, Jacksonville, Fla.; Photographer: Johnson Pictures

Dutch doors are a memorable and charming addition to a new home. This one leads from the dining room to the rear patio. It makes a handy pass-through when there's a barbecue going on. Project: Presidio, Fremont, Calif.; Builder: Robson Homes, San Jose, Calif.; Architect: Robert Hidey Architects, Irvine, Calif.; Interior Designer: Design Line Interiors, Del Mar, Calif.; Photographer: Bernard Andre

Wrapped in coppery Cor-Ten steel, with a polished green onyx waterfall countertop, this wet bar makes a memorable artistic statement. The countertop in the work area is quartz, and the flooring is porcelain tile. Project: Plan Three at Brookshire Estates, Las Vegas; Builder: William Lyon Homes, Las Vegas; Architect: Edinger Architectural, Solana Beach, Calif.; Interior Designer: Savannah Design Group, Escondido, Calif.; Photographer: Vance Fox Photography

Another variation on the hockey rink brings players on the bench closer to the action. Above is a picture window that allows spectators in the bar to watch the game. Lockers offer storage for uniforms and equipment. Project: Montcaret, Northville Township, Mich.; Builder/Architect: Cranbrook Custom Homes, Bloomfield Hills, Mich.; Interior Designer: Mary Cook Associates, Chicago; Photographer: Dustin Peck Photography
Model Makeover
Wayne Homes, an on-your-lot builder based in Uniontown, Ohio, doesn’t sell its model homes. Instead, the company periodically updates them to reflect current design trends and buyer preferences. The Gettysburg, one of the company’s best-selling plans, was the most recent model to be updated.
“The Gettysburg is approximately 1,800 square feet, and it attracts either couples with young children or empty nesters, depending on how we merchandise it,” says Maurie Jones, vice president of marketing. “Ten years ago it was pretty closed off, where the kitchen was one room and had a hallway to the dining room. Now it’s all wide open.”
Since the Gettysburg’s elevations have always been popular with buyers, Wayne Homes focused the makeover on the interiors. Mandil Inc., a Denver-based interior-design firm, did away with the arched openings and replaced the round columns in the foyer with square columns. The firm also updated the kitchen, the master bath, and the sunroom. The white trim was painted two shades darker, and the existing fireplace switched out for a new, larger fireplace surround.
As managing principal Eric Mandil notes, it was imperative that the makeover not be over the top, since Wayne’s customers are fairly conservative and have limited budgets. The Gettysburg is base-priced at $156,300.
“It was about being appreciative of the spending capacities of Wayne’s customers,” says Eric Mandil, managing principal of Mandil Inc. “We wanted to show how an affordable home can still look sophisticated and work for an older group as well as a younger group.”

The Doric columns in the foyer of the Gettysburg were replaced with square columns “that don’t feel quite so colonial,” says interior designer Eric Mandil, who updated the home. Throughout the house, the original white trim was painted two shades darker, a subtle change that Mandil says “makes a huge difference in how the spaces read.” Project: Gettysburg model, Ravenna, Ohio; Builder/Architect: Wayne Homes, Uniontown, Ohio; Interior Designer: Mandil Inc., Denver; Photo: Courtesy of Wayne Homes

Wayne Homes updated its popular Gettysburg model with fireplaces that make a stronger focal point. The fireplace shown here is brick with an over-grout treatment to make it look old. Stacked-stone surrounds are another option. Project: Gettysburg model, Ravenna, Ohio; Builder/Architect: Wayne Homes, Uniontown, Ohio; Interior Designer: Mandil Inc., Denver; Photo: Courtesy of Wayne Homes
Here are a few more sensational selling points to get your creative juices flowing:

Much more than a cabana, this pool house is an auxiliary living space for dining and entertaining. On chilly nights, the two-sided fireplace warms the outdoor kitchen and adjacent lounge area. Every detail is carefully thought out, including the large stone triles, trimmed-out openings, and decorative ceiling beams. Project: Marbella Collection at Hidden Canyon, Irvine, Calif.; Builder: Toll Brothers, Orange, Calif.; Architect: Bassenian Lagoni Architects, Newport Beach, Calif.; Interior Designer: CDC Designs, Costa Mesa, Calif.; Photographer: Christoper Mayer Photography

Small patios can have a lot of impact. This snug, charming space is reminiscent of an English garden with its high privacy fences and flagstone pavers. The Dutch door leading to the patio reinforces the cozy garden ambience. Project: Presidio, Fremont, Calif.; Builder: Robson Homes, San Jose, Calif.; Architect: Robert Hidey Architects, Irvine, Calif.; Interior Designer: Design Line Interiors, Del Mar, Calif.; Photographer: Bernard Andre

Living walls are being incorporated into new homes in a variety of ways, such as this covered deck overlooking the back yard. The lush greenery helps cool the air in the space. Project: Plan 2/Tierra at Avanti Heights, San Ramon, Calif.; Builder: Toll Brothers, Pleasanton, Calif.; Architect: Dahlin Group, Pleasanton, Calif.; Interior Designer: Creative Design Group, San Ramon, Calif.; Photographer: Christopher Mayer Photography

This home's covered patio flows into a luxurious outdoor space with a curvilinear pool, a hot tub, and a gazebo with an outdoor kitchen and fire pit. Project: Plan 3/Portola at Avanti Heights, San Ramon, Calif.; Builder: Toll Brothers, Pleasanton, Calif.; Architect: Dahlin Group, Pleasanton, Calif.; Interior Designer: Creative Design Group, San Ramon, Calif.; Photographer: Christopher Mayer Photography

California Rooms are usually located off the kitchen or great room. This home has California Rooms both downstairs and upstairs. The master bedroom's private sanctuary has a porch swing, a mini kitchen, and a flat-screen TV. Project: Avanti Heights, San Ramon, Calif.; Builder: Toll Brothers, Pleasanton, Calif.; Architect: Dahlin Group, Pleasanton, Calif.; Interior Designer: Creative Design Group, San Ramon, Calif.; Photographer: Christopher Mayer Photography

As trends and technology progress, the variety and volume of finish options is also growing. Therefore, it's exceptionally important for builders to assess and readjust their options every few years. With glass pendants, two-tone cabinets, and a tiled backsplash, this kitchen offers buyers the opportunity for a sleek, stylish design. Project: Villas at Belmar, Lakewood, Colo.; Builder: Central Living by David Weekley Homes, Houston; Architect: Abo Group, Denver; Interior Designer: Lita Dirks & Co., Greenwood Village, Colo.; Photographer: Rob Muir Photography

The kitchen of this farmhouse-style residence is centrally located, with a U-shaped counter plan and a large island that seats six. A sliding barn door separates the kitchen from the laundry room and mudroom. Project: Eleanor, Bluffton, S.C.; Builder: Osborne Construction, Hilton Head, S.C.; Architect: Visbeen Architects, Grand Rapids, Mich.; Interior Designer: Libby Boyden Interiors, Savannah, Ga.; Photographer: Wayne C. Moore
"If the kitchen is the necklace of the home, the island is the jewel," syas interior designer Lita Dirks. The rich teal of this island, paired with a built-in wine rack, creates an unforgettable focal point. Project: Villages of Urbana, Urbana, Md.; Builder: Parkwood Homes, Gaithersburg, Md.; Architect: KTGY Architects, McLean, Va.; Interior Designer: Lita Dirks & Co., Greenwood Village, Colo.; Photographer: Frank Bilotto/The Leigh Agency

If the scale of the space is sufficient, oversized lighting creates a stunning feature that can elevate any room's design. In this master retreat, dramatic ceiling details harmonize with a grand-statement light fixture. Project: The Orchards at Aura, Aura, N.J.; Builder: Canuso Homes, Cherry Hill, N.J.; Architect: Devereaux & Assoc., McLean, Va.; Interior Designer: Lita Dirks & Co., Greenwood Village, Colo.; Photographer: Homejab

A master bedroom retreat allows homeowners to rleax and recharge. In this bedroom, a lavish chandelier and a soothing palette of muted tones and dusty blues creates a calming sensation. Project: Talis Park, Naples, Fla.; Builder: FrontDoor Communities, Atlanta; Architect: BSB Design, Tampa, Fla.; Interior Designer: Lita Dirks & Co., Greenwood Village, Colo.; Photographers: Darren Miles/Darren Miles Photography and Ken Siebenhar/Naples Kenny

A large, well-appointed closet is a surefire attraction for buyers who are accustomed to small, dark closets. Not only are there multiple options for storage and displaying shoes, accessories, and garments, the peninsula and bench come in handy whether the homeowners are getting ready for the workday or packing for a trip. Project: Marbella Collection at Hidden Canyon, Irvine, Calif.; Builder: Toll Brothers, Orange, Calif.; Architect: Bassenian Lagoni Architects, Newport Beach, Calif.; Interior Designer: CDC Designs, Costa Mesa, Calif.; Photographer: Christopher Mayer Photography

Hardwood and engineered wood are still popular flooring options, but with advances in 3-D printing, wood-look ceramic tiles, luxury vinyl (shown), and laminate flooring have increased in demand. Project: Kent Place Apartments, Englewood, Colo.; Builder: Forum Real Estate Group, Glendale, Colo.; Architect: KEPHART Community/Planning/Architecture, Denver; Interior Designer: Lita Dirks & Co., Greenwood Village, Colo.; Photographer: Steve Hinds

Don't underestimate the need for natural light. Wall-to-wall windows let sunlight flood this great room, allowing the adjacent covered deck to function as an extension of the living space. Project: Talis Park, Naples, Fla.; Builder: FrontDoor Communities, Atlanta; Architect: BSB Design, Tampa, Fla.; Interior Designer: Lita Dirks & Co., Greenwood Village, Colo.; Photographers: Darren Miles/Darren Miles Photography and Ken Siebenhar/Naples Kenny

A bunk room cuts down on the need for extra bedrooms when children and grandchildren visit. Instead of the typical ship's ladder, in this room steps lead to the top bunk. The beautifully crafted built-ins include shelves for books and toys and storage for clothes. Porject: Private residence; Builder/Architect/Interior Designer: Frankel Building Group, Houston; Photo: Courtesy of Frankel Building Group

Whether used as a reading room, a playroom, or a storage room, this area makes good use of space under the stairs that is usually overlooked. The Dutch door is a fun detail. Project: Montcaret, Northville Township, Mich.; Builder/Architect: Cranbrook Custom Homes, Bloomfield Hills, Mich.; Interior Designer: Mary Cook Assoc., Chicago; Photographer: Dustin Peck Photography

In smaller homes such as this 1,600-square-foot plan, built-ins are a great way to save space and dress up a living room. Here, the pocket bar and wine cooler facilitate entertaining. Project: Cranberry model at Cottages at New Seabury, Mashpee, Mass.; Builder: Bayswater Development, Mashpee, Mass.; Architect: Richard Henry Behr Architects, Burlington, Vt.; Interior Designer: Interior Design Concepts and Remodeling, Mashpee, Mass.; Photographer: Peter Winson Photography

Wine lovers will appreciate the gentility of this tasting room, which could have been created for a vineyard owner in California's Napa Valley. Project: Henley model, Estates at Bamm Hollow, Lincroft, N.J.; Builder/Architect: Toll Brothers, Horsham, Pa.; Interior Designer: Mary Cook Assoc., Chicago; Photographer: Bill Taylor Photography

With its mixture of rich Gaboon Ebony and burled walnut paneling, this library exudes affluence and comfort. Moroccan tile frames the fireplace. The library is part of a grand space called the Baron Room that also includes a bistro and wine-tasting room. Project: Rookwood Baron Room, Grand Rapids, Mich.; Builder: Joel Peterson Homes, Grand Rapids, Mich.; Architect: Visbeen Architects, Grand Rapids, Mich.; Interior Designer: Francesca Owings, Grand Rapids, Mich.; Photographers: Ashley Avila and William Hebert

Nothing is too good for our pets; these homeowners installed a professional dog-washing station. But buyers definitely appreciate extra touches like a deep sink or a shower stall with a hand-held spray in the laundry room or mudroom. Project: Private residence, Breckenridge, Colo.; Builder: Pinnacle Mountain Homes, Breckenridge, Colo.; Architect: BHH Partners, Breckenridge, Colo.; Interior Designer: Pinnacle Design Studio, Breckenridge, Colo.; Photographers: Darren Edwards and Jonathan Huffman

For hockey fans young and old, this is the stuff that dreams are made of: a hockey rink complete with stadium seating and snack bar. The rink doubles as a basketball court. Project: Clear Creek, Rochester Hills, Mich.; Builder: Arteva Homes, Rochester Hills, Mich.; Architect: TR Design Group, Bloomfield Hills, Mich.; Interior Designer: Design Lines, Denver; Photographers: Communication Associates and James Haefner

The base of this wet bar is wrapped in reclaimed wood and has a view of the hockey rink below. The hanging glassware and bottle displays rival any commercial tavern. An under-counter refrigerator offers convenient storage for beer and soft drinks. Project: Montcaret, Northville Township, Mich.; Builder/Architect: Cranbrook Custom Homes, Bloomfield Hills, Mich.; Interior Designer: Mary Cook Assoc., Chicago; Photographer: Dustin Peck Photography

The built-in bar in this recreation room captures mountain views. Old-fashioned touches such as the bar stools and brass rail are a perfect fit for the home's Victorian design aesthetic. Project: Victoria model at Astoria, Prescott, Ariz.; Builder: Dorn Homes, Prescott, Ariz.; Architect: Felten Group, Phoenix; Interior Designer: Studio Dwell, Scottsdale, Ariz.; Photographer: Roger Marble Photography

For guests, boomerang kids, or grandparents, this spacious living suite offers privacy and independence while still maintaining a connection to the main house. The unit includes a bedroom and den (shown). Project: Plan Four at Olive Hill, Bonsall, Calif.; Builder: Pardee Homes, San Diego; Architect: Bassenian Lagoni Architects, Newport Beach, Calif.; Interior Designer: Yolanda Landrum Interior Design, El Segundo, Calif.; Photographer: Christopher Mayer Photography

Home buyers can envision themselves entertaining guests or sipping their morning coffee in this casual space with its painted wood ceiling. Project: Saddlebrook Estates, Bensalem, Pa.; Builder: W.B. Homes, North Wales, Pa.; Architect: Cadre Design & Development, Philadelphia; Interior Designer: Lita Dirks & Co., Greenwood Village, Colo.; Photographer: Jay Greene/Jay Greene Architectural

Is it a roof deck or a second living room? In this case, it's both. Add an optional wet bar or kitchenette and you have a space that's great for entertaining, watching TV, or taking in views from the hilltop site. Project: Plan 1, Veranda at Esencia, South Orange County, Calif.; Builder: MBK Homes, Irvine, Calif.; Architect: Robert Hidey Architects, Irvine, Calif.; Interior Designer: Design Tec, Newport Beach, Calif.; Photographer: Jeffrey Aron
