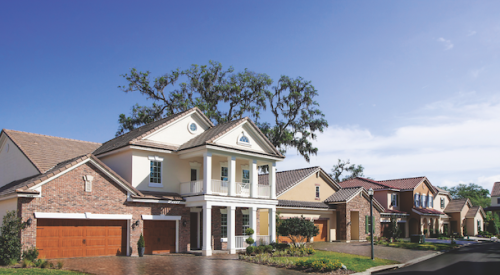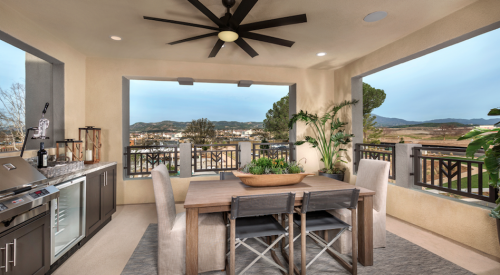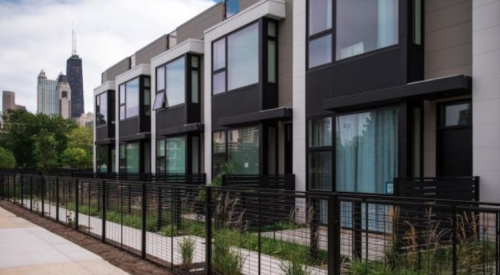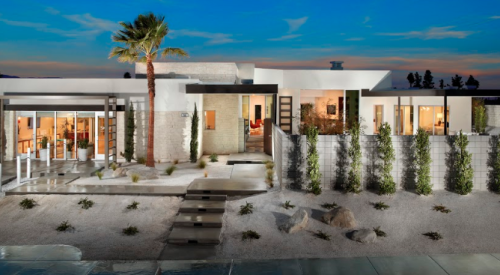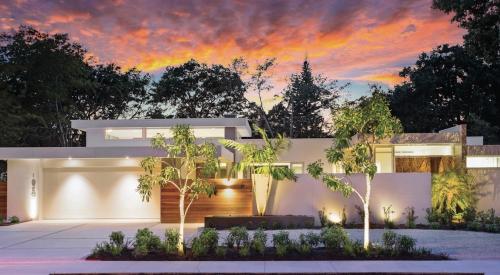We've all heard it and most likely said it: It takes curb appeal to sell a new home. Front elevations must excite and thus invite the drive-by buyer to stop and explore beyond the front door.
There are tried-and-true elements to create excitement on front elevations that, employed correctly, also can help improve the rear of the home.
|
|
| Distinctive pilasters and wrought-iron rails define the broad balcony of this rear elevation, underscoring authentic Spanish Colonial themes established at the streetscape. A French door provides access from the informal living area to a covered patio and to a pool and spa. |
A palette of curved and simple details displays a Spanish Colonial character that is both bold and contemporary. An oversize deck adds two outdoor rooms and serves as a cover for part of the patio - an open retreat accessed via the home's informal zone. |
|
Decks are excellent additions to the rear. They not only activate the floor plan by giving the owner convenient access to fresh air and desirable views, they also add value by extending the square footage to the outdoors beyond. Balconies create a desirable layering and protect doors and windows below from sun exposure. On ground floors, loggias (roofed but open galleries) lend shape to rear elevations. The contrasting forms and fragmented masses introduce shadow patterns and playful composition as they keep the eye awake by adding character and texture.
|
|
|
Rotundas at the entry and in the rear soften the façade. Their round shape also creates depth on the elevation.
Single-story massing elements, such as hip and shed roofs, help keep an elevation proportional to human scale. Balconies that project beyond the wall plane are effective, as are wall-mounted trellises and arbors. Courtyard walls and patios often help define and support the character of an elevation. These are also effective in conditioning the pedestrian approach as we try to create anticipation before entering the home.
>
|
|
| Prominent features of this rear elevation, a covered patio and an upper-level deck, share their place in the sun with a grand turret. Rows of recessed windows offer views and light to the morning nook and upper-level master suite, while French doors permit indoor and outdoor spaces to mingle. |
Primed with elements of the Early California vernacular, this rear elevation integrates variations within its simple framing to Spanish Revival influences. Designed to capture spectacular ocean views, the footprint faces southwest and leads to a spacious pool and spa area via a covered loggia. |
|
Double framing is a useful tool to enhance the rear elevation and convey a sense of quality to the buyer. It creates sculpturing by the expression of thicker walls and deep window recesses. It also facilitates details such as wide window trim and wrap-around eave banding. Psychologically, double framing conveys the feeling that the house is strong, built to last and well-connected to its heritage.
Today, regardless of location, the residential approval process is at best cumbersome and time-consuming. Planning commissions are increasingly hostile to developers who present unresolved designs. Rather than imposing a 20-foot-high flat wall at the rear, it is essential to break down the vertical scale. Layering the mass and fragmenting the form with an unexpected single-story edge or a powerful two-story curved projection can add richness and interest to the architecture. Builders who walk in with plans that demonstrate well-articulated derrieres seem to gain the confidence of municipal agencies - shortening the time it takes to achieve approvals.
|
|
|
Breaking down the box and creating smaller components with multiple planes add layers to the elevation when coupled with balconies, deep, recessed windows and various trim accents. Execution of the detailing is what brings it all together. The manner in which material is used to develop color and texture and the transition of one material to another affect horizontal or vertical relationships on a façade.
There are many ways to achieve interest, depth and variety on front elevations. Articulation at the rear of homes is not always as easy to accomplish. For best results, design elements must go beyond applique. Shutters and window trim should be viewed only as an acceptable beginning. For substantial results, real architecture - on all four sides - must be brought to the rear. Sophisticated forms and variation in exterior style convey a "whole" architecture that satisfies the senses and strengthens the neighborhood.
|
|
| Carefully crafted to allow unobstructed ocean views, this rear elevation is sited on a terraced hillside in a development that promotes links to the outdoors with hiking trails and walkways woven into the community. Articulated massing with Spanish Colonial elements melds the rear facade with a lush landscape that gracefully nestles into a space designed for its coastal location. |
|
Well-designed landscaping at a model complex can soften a vertical structure and encourage a natural relationship between the inside and the private spaces outside. Don't overlook the solutions that aren't necessarily architectural elements within the home. With small lots - with even smaller back yards - flat and tall rear walls can seem overbearing. These walls dwarf buyers as they try to imagine friends and family gathering in the space. A few well-located mature trees go a long way in diminishing hard edges and softening the scale on rear elevations.
Landscaping is a tool you can use to knock buyers' socks off with a great rear elevation that establishes a positive sense of place, generates pride of ownership and creates an environment that respects the surrounding community.
|
|
|
