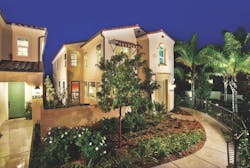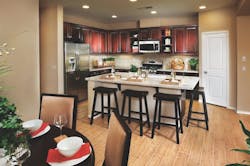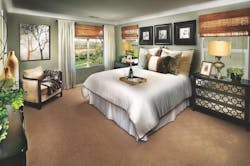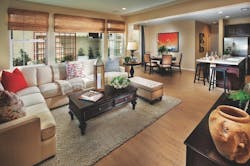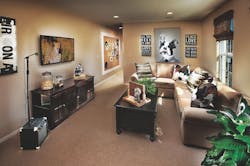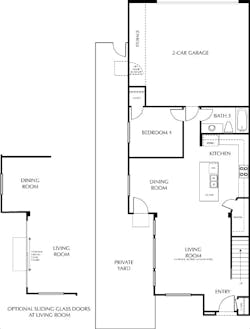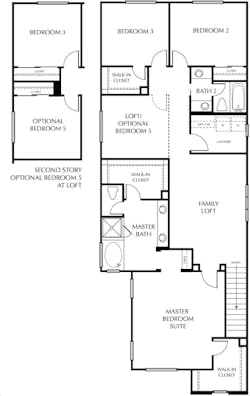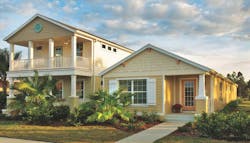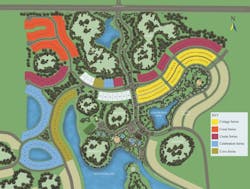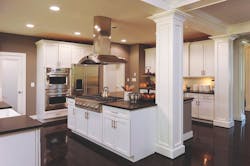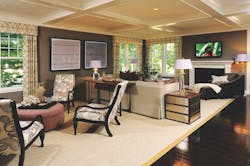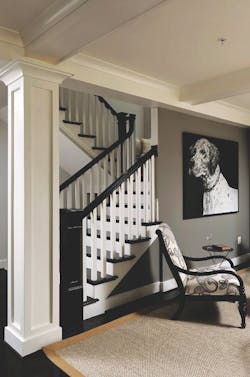Single-Family Homes Positioned for Success
Of the four successful examples profiled in this article, three are in master planned communities and one is an infill project strategically located inside the Washington, D.C., Capital Beltway.
Selling the Detached Lifestyle
Condominium sales were going well for Brookfield Homes at Windingwalk in Chula Vista, Calif., until market conditions caused buyers to lose their appetite for attached housing. From 2007 to 2012, Brookfield sold 108 of 180 homes planned for its Cordova neighborhood. Then it was time for a change.
“The attached product had been around and was a little bit stale,” says Rocky Tracy, vice president of sales for Brookfield’s Southern California region. The builder worked with Starck Architecture + Planning, San Diego, to design new, two-story detached homes.
“It’s still a condominium, but it lives like a single-family detached home with a private yard,” Tracy says. “It’s like a zero-lot-line situation where the wall of one home is actually the fence of your side yard.” The yard space is something the Cordova condominiums didn’t offer, adds architect Jamie Starck: “They had either a small patio or no outdoor space at all.”
All of the homes have a great room on the first floor and a supersized family loft on the second floor. An optional first-floor den/bedroom is offered in some plans. “The idea was to get the living space to orient directly out to the yard, which is on the side of the house,” Starck says.
To further differentiate Haven from competing products, Brookfield focused on storage, making the closets as large as possible and included walk-in closets in some of the secondary bedrooms. Space under the stairs was turned into a closet or pantry. The two-car garages have room for a workbench and overhead storage.
Haven has attracted a significant number of Mexican nationals desiring a second home in the United States (Chula Vista is about five miles from Tijuana). A large percentage of buyers are in the military.
The Haven floor plan by Brookfield Homes at Windingwalk in Chula Vista, Calif., features a great room on the first floor and a supersized family loft on the second.
This scheme offers large storage space, even walk-in closets for some secondary bedrooms. “The idea was to get the living space to orient directly out to the yard, which is on the side of the house,” says architect Jamie Starck.
Mixing the Generations
Pat Neal was thinking about building a new golf-course community on 2,000 acres he owned in Venice, Fla. It made sense at the time, given that retirees and empty nesters have traditionally been the biggest buyers of new homes in Venice. Then Neal Communities took a closer look at how demographics were shifting in the south Sarasota County town, and decided to make it a multi-age community.
The Darling of Architecture Lovers
Darling Homes is all about symmetry and classic architecture. Knowing there is a segment of buyers who long for the nostalgic charm and character of older homes, the Dallas-based builder introduced its American Classic Series.“It’s a niche product, there’s no doubt about it,” says Mike Carter, vice president of marketing for Dallas-based Darling Homes. “But it’s a niche that really resonates well.”The American Classic Series includes eight floor plans, each available in three elevations. They range from 2,100 to 3,500 square feet, with prices starting in the $300,000s. Designed by Darling’s in-house architects, the homes have such details as wide front porches, painted front doors, square post columns, and louvered shutters. Transoms, wainscoting, beadboard, built-in bookshelves, and crown molding add character to the interiors. The series is aimed squarely at art and architecture buffs drawn to the type of home featured in Architectural Digest or Southern Living magazines.“We have people buying [them] that have very high net incomes, even though it’s not specific to a certain income or demographic,” says Carter. “It’s specific to people that love architecture, front-porch living, and that classic look.”Darling is offering the American Classic Series at multiple locations in Dallas and Houston—typically master-planned communities where buyers can take advantage of top-notch recreational amenities and services. Carter acknowledges that the rollout has been successful, but due to the acquisition of Darling Homes by Taylor Morrison in January, he couldn’t provide any specifics on sales.Suffice it to say that a select group of homebuyers has embraced the American Classics because they offer the best of both worlds: timeless architecture executed with flair and sensitivity, and the efficiency and comfort of a new home.
When completed, Grand Palm will comprise approximately 2,000 homes, making it Neal’s largest community to date. More than 80 have been sold so far. Five different product lines are offered, ranging from 1,000 to 2,500 square feet and including attached villas and single-family homes on lots that are 45 to 57 feet wide. Prices range from the mid-$100,000s to the high $300,000s.
“Our goal was to make sure that we took advantage of the natural beauty of the property,” Boyd says. “We spent a lot of time [figuring out] how the entry sequence was going to work, and I think we pulled it off fairly successfully.”
New Take on the Traditional Farmhouse
The interior for this updated farmhouse plan in Cabin John, Md., by OPaL LLC, Lanham, Md., is designed for informal living with breakfast and Internet nooks.
Builder/developer Sean Ruppert specializes in small, well-located, close-in communities in the Washington, D.C.-Baltimore area. By chance, Ruppert was sitting in a land broker’s office when a listing came in for a site in Cabin John, Md. “Four level lots 10 minutes outside of Georgetown, right off the Potomac River, inside the Capital Beltway, with a cute little shopping plaza across the street—it doesn’t get any better,” says Ruppert, the principal of Lanham, Md.-based OPaL.
“Because of the way the site is laid out, a couple of lots have front-access garages,” Sparhawk says. “We took care not to make those garages too prominent. It was also important to maintain privacy because the homes are fairly close together.”
The exteriors are composed of what he calls “additive forms,” which give the impression of an old farmhouse that has been added onto over the years. “As the family grows, the house grows,” Sparhawk explains. “I tried to keep the elevations fairly true to the style and focus on the proportions of the openings and the massing.”
