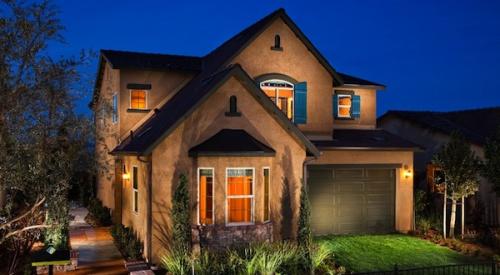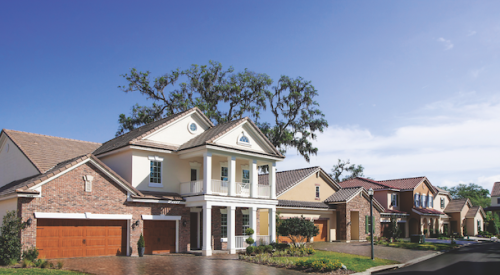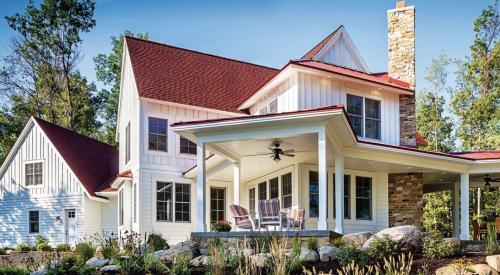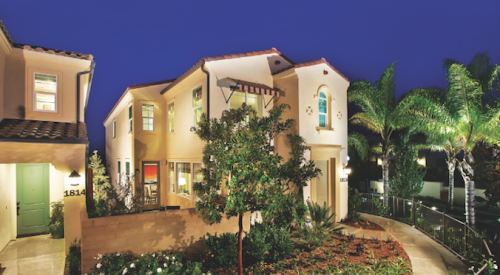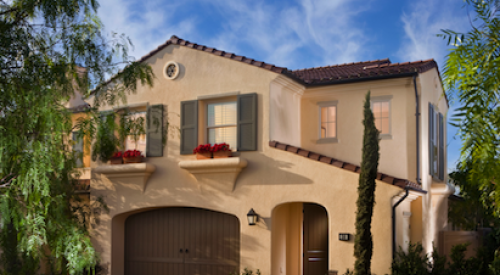|
Californian homes are known for their Spanish Colonial- or Mediterranean-influenced exteriors. Barratt American Homes, though, has brought a Southern Colonial flavor to the Southern California lifestyle with Magnolia Estates.
 Magnolia Estates' large lots. |
Barratt American acquired 25 20,000-square-foot estate lots within Bressi Ranch. "I attribute this to our relationship," Becker says, "but also because of our reputation for high-end, well-designed, quality-built homes."
Opportunity"It's the last opportunity for someone to buy a brand new home on an estate lot in Carlsbad," says Lenette Hewitt, vice president of sales and marketing for Barratt American. "There are no more estate lots planned in the Carlsbad general plan."
Barratt American, along with architects of Case Group of Solana Beach, Calif., gave the neighborhood the Southern flare of a combination of Southern Revival, Colonial Federal and Classical Revival.
Barratt American and Case created a mix of traditional exterior architecture with an open floor plan Californians are used to seeing. "When Barratt first came to us they weren't sure which exterior direction they wanted to go," Todd Brazzon, lead architect of Magnolia Estates, says. "They really thought they might do a classic California neighborhood where you have three different elevation styles for each model.
"Collectively, we made this enclave of one style that relates to each other and developed different elevations within the same vernacular," Brazzon says. "It led to a traditional East Coast, Southern Colonial type of project."
 The Carlisle's first floor features an open floor plan, with the master bedroom, living room, dining room and gathering room facing an outdoor loggia, which brings the rooms together. |
Although the streetscape looks traditional, the floor plan fits the California lifestyle. "We wanted to be able to design this traditional product that had an East Coast, Southern feel to it yet spoke to Californians," Hewitt says. "Californians are known to be a little more casual."
The Carlisle floor plan, which is themed after "Gone with the Wind," combines an open floor plan with a traditional look.
The front exterior projects a large two-story porch. Even the in-law suite in the west wing caters to a California lifestyle with a private porch overlooking the front yard.
To reach empty nesters, Barratt American placed the master bedroom on the first floor. "The empty nester wants to live everyday like they're in a one-story house," Hewitt says. "They can really live in the house without going up and down stairs but have that space when they need it for guests and family."
The Carlisle represents Classical Revival design, which normally features formal living spaces, such as the living room and dining room. Because Californian living is more informal, Brazzon says, "we tried to keep the formal and informal spaces separated."
The butler's pantry separates the living and dining rooms from the kitchen by offsetting the entryways. "They didn't want to be able to look through directly from the living room to the kitchen," Brazzon says.
Continuing the idea of separate spaces, the second floor includes a children's retreat. "We have a dedicated area for a children's loft where all three bedrooms are organized around it," Brazzon says.
One bedroom has its own suite with a full bathroom and walk-in closet. The other two bedrooms share an adjoining bathroom.
OutcomeTo date, six of the 25 estates have sold, two of which are the Carlisle model. "We've sold out the first phase, and we've started second-phase construction already," says Becker.
Magnolia Estates has lived up to Barratt American's expectations. "We wanted it to be the end all for the people in Carlsbad," Hewitt says. "If you live here, you've made it."
|

