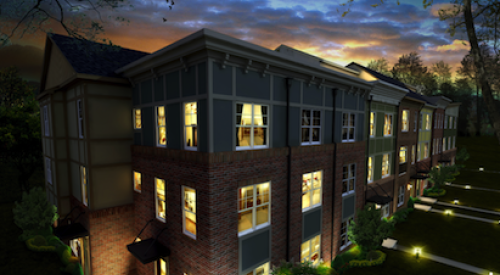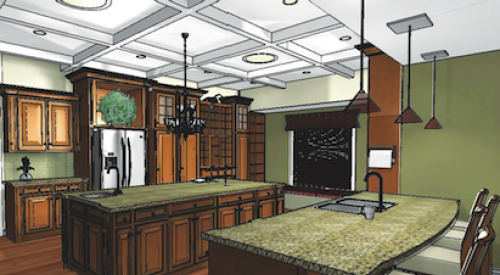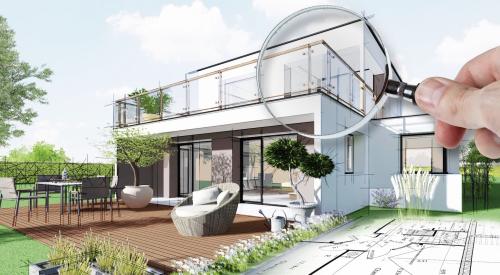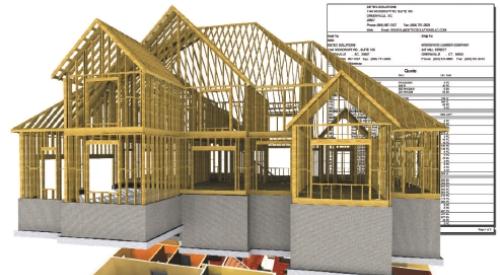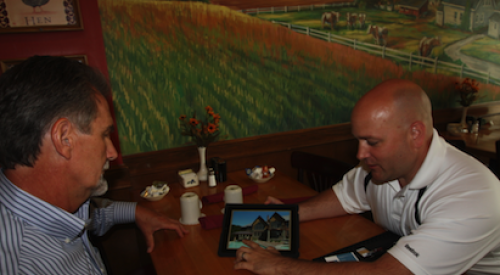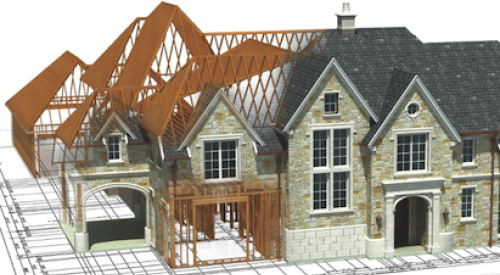Timber Technologies, a wall panel designer/framing contractor, and Precision Truss and Lumber, makers of the roof trusses and floor trusses, had to design a 141,753-square-foot, multi-story, wood-framed multi-family building in Eugene, Ore. If they didn’t collaborate during the design and construction phases, the roof and floor trusses wouldn’t meet walls with the proper load paths. Clashes, misalignments, and errors would be inevitable.
The objective was to create an error-free, code-compliant optimized wood frame. “Even though Precision Truss is designing floors and roofs, and Timber Technologies is designing walls, we work from the same building model, so the precision is outstanding” says Timber Technologies’ Ken Pappadis.
“The key is to know where the actual framing of a wall stops,” says Precision Truss’ Tom Martin.
“We ship a lot of our walls with the gyp on it, and where that finished surface stops or needs to be let through is key,” Pappadis says. SAPPHIRE offers that level of precision, right down to the nailhead.
If one company does the walls (Timber Technologies) and another other company does the floor and roof trusses (Precision Truss & Lumber), what ties them together? How can they possibly collaborate effectively?
The answer: Both companies run MiTek’s advanced wall and truss design technology, called SAPPHIRE Structure.
Precision and Timber Technologies avoid crossed wires by collaborating on a single SAPPHIRE Structure 3D building information modeling (BIM) model. Precision’s trusses are digitally overlaid on the Timber Technologies wall model. Errors are worked out in the digital design, before fabrication of the panels and trusses. The result? Error-free, code-compliant optimized wood frames, put up in just over half the time of a similar stick-framed structure.
“With SAPPHIRE, I can get Ken’s SAPPHIRE wall model and overlay our trusses, to determine highly accurate wall heights and see exactly where our trusses go in a digital pre-built environment,” Martin explains. “When I am ready, I can just drop my trusses on his design.”
“With SAPPHIRE, I can dimension my walls with exact precision, the way the framers need to see them,” Pappadis adds. “Then, in the final plans, whether we print them or send them out over SAPPHIRE Viewer (a tablet and iPad field app). I can also color-code annotations, so the subs can see just the instructions meant for them.”
“Working with SAPPHIRE in 3D gives you insight and views that would be impossible to obtain in 2D plans or a PDF,” Martin adds.
There are economic benefits too. “With SAPPHIRE, we can cut onsite framing time in half,” Pappadis said. “We can typically do triple the amount of square footage of a stick framing crew, in one half the on-site time.”
MiTek Holdings, Inc., 2011-2014, All Rights Reserved
MiTek USA, Inc.
14515 North Outer Forty
Suite 300
Chesterfield, MO 63017
Phone: 314-434-1200
Fax: 314-434-5343

