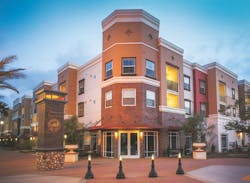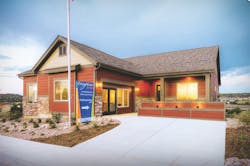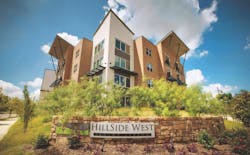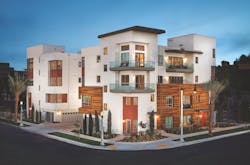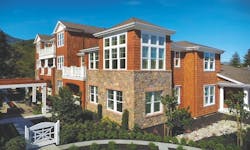Universal Principles: Five Key Trends in 55+ Housing
Universal design (UD) has been proven to have a positive impact on quality of life, both for individuals with physical limitations and those who want their homes to accommodate future lifestyle changes. But a growing number of 55-plus communities are doing more for residents than just providing wider doorways and wheelchair-height microwaves. By putting a variety of amenities within walking distance—including grocery stores, medical facilities, recreation, and public transportation—these communities are promoting a healthy lifestyle and welcoming newcomers into the surrounding community.
It’s not unusual to find multigenerational living options offered as well—a development that makes active-adult housing … well, more universal. The following examples, all winners of the 2015 NAHB Best of 55+ Housing Awards, show how it can be done successfully.
Perris Station Senior Apartments is a mixed-use apartment complex located within easy reach of public transportation, health care, shopping, and other amenities.
Trend No. 1: Enhancing accessibility through health and wellness
Perris Station is an 84-unit project in Perris, Calif.’s Historic District featuring two levels of residential over one level of parking; a 16,000-square-foot, second-story courtyard; and 9,900 square feet of retail and office space. The project’s location across the street from the city hall and library and adjacent to the Perris Senior Center puts important services within easy reach of active seniors, who can walk to a multi-modal transit center, a health-care clinic, and other neighborhood amenities.
“Perris Station is a prime example of integrating affordable senior apartments with retail in a location adjacent to a transit station, bringing a true mixed-use TOD to small-town America,” says architect Manny Gonzalez, the Los Angeles-based principal of KTGY Architecture + Planning, who worked on the project with builder Highridge Costa Housing Partners.
The LEED Gold-certified community offers a variety of amenities and features that support physical, social, spiritual, emotional, intellectual, vocational, and environmental wellness. UD principles allow for more comfortable living and aging in place, while the latest sustainable strategies and technology reduce utility costs. The landscaped, shaded courtyard gives residents a secure area for exercise and socializing and contains both active and passive spaces, including seating for large and small groups and a barbecue area. Specially designed lighting encourages more social interaction year round. The buildings have elevators, and handrails are installed in all corridors. To accommodate residents with limited mobility, common areas are not carpeted.
“It’s actually pretty easy to incorporate the physical aspects of UD, since the building code requires all units to be accessible, but [it] goes beyond that,” Gonzalez says. “Allowing residents to walk to retail and transit is really another aspect of UD, accommodating their needs in a different way.”
The EasyHouse series incorporates more than 25 universal design elements and was developed for a variety of household configurations. Every plan has two main-floor master suites.
Trend No. 2: Incorporating Multigenerational Living
All six plans in the EasyHouse series in Castle Rock, Colo., include two main-floor master suites and finished lower levels. “We set out to develop the purest form of easy-living ranch homes in the country,” says David Sinkey, principal of builder Boulder Creek Neighborhoods, in Louisville, Colo. The flexible home designs cater to overnight visitors, live-ins, and bounce-back family members while ensuring privacy for everyone.
More than 25 UD elements are incorporated into every EasyHouse. “The main floor is designed for easy living through oversized rooms and wider hallways; ample-size bathrooms for maneuverability; 3-foot-wide doors throughout; and zero-step, oversized showers,” says Jen Nusz of Osmosis Architecture, who managed the project. “The living spaces are open and adaptable, allowing buyers to configure the space to best suit their needs.”
EasyHouse also offers zero-step living to everyday spaces such as the laundry, master suite, main living areas, outdoor living areas, front door, and, in most cases, from the garage to the house. “In the end, the spaces feel spacious and comfortable without alluding to a specific demographic,” Nusz says. “They work for everyone, as there may come a time when the home needs to accommodate someone with mobility issues.”
Hillside West’s design blends in with the architecture of The Canyon in Oak Cliff, a master planned community near Dallas.
Trend No. 3: Integrating accessible homes for 55+ buyers into a master planned, all-ages community
Hillside West Seniors is a 130-unit multifamily project located in the emerging Canyon in Oak Cliff community, four miles west of downtown Dallas. The Canyon, a 200-acre, mixed-use, master planned development, integrates moderate-density residential living with commercial and retail development.
RPGA Design Group worked with builder Ground Floor Development to ensure that Hillside West would seamlessly integrate into The Canyon via its modern design. “Buildings are placed near the streets, creating an automatic interaction with the pedestrian walkway,” architect Rick Garza says.
Residents have their own pool, a clubhouse with a wellness center, an herb garden, and a dog run, as well as access to The Canyon’s hiking and biking paths. The project earned LEED Silver certification for such features as low-VOC paint, Energy Star appliances, low-flow water fixtures, and native landscaping.
“Hillside West provides not only age-restricted housing in an area where there was little; it also provides affordable housing for [low-income residents] age 62 and older,” Garza says.
In California, Skylar’s sleek buildings have balconies that offer views of Playa Vista and its many parks.
Skylar is a self-contained, walkable, master planned community on the former Hughes Aircraft Co. site in Playa Vista, Calif. Private courtyards are surrounded by numerous public parks with outdoor kitchens, community gardens, tot lots, dog parks, walking/biking trails, and sports facilities. Residents can walk to a clubhouse with swimming pools, a spa, and a gym, and there are banks, dry cleaners, yoga/Pilates studios, cafés, restaurants, and a public library nearby. The vertical triplexes primarily offer single-level living, with a semi-private elevator in each building. The corner-unit, single-level-living floor plans with their accentuating towers bring focus to the living areas and how they interact with neighborhood parks and surrounding open spaces.
“It was my hope that by providing single-level living in each unit, as well as a [plan with a multigenerational suite], buyers 55 and better would be attracted to Skylar without restricting sales to that age group,” KTGY’s Gonzalez says. “The results far exceeded my expectations, with more than half the buyers in the initial phase being 55-plus, while young families are also attracted to the design.”
The RoseMary at Meadow Ranch, in Coeur d’Alene, Idaho, packs many luxury features into 800 square feet.
Trend No. 4: Accessible luxury throughout the home
The Monaco at Estancia, in Colorado Springs, Colo., offers 1,955 square feet of main-floor living space. Even though the targeted buyer is downsizing, the kitchen is amply proportioned for a seasoned cook. Large master suites with optional fireplaces have direct access to covered outdoor patios or decks.
Floor-plan options include a five-piece master bath with a soaking tub and shower; a scullery that can be used as a kitchen prep alcove, wet bar, or office alcove; and a garage extension for an oversize truck or SUV. An optional finished lower level provides two bedrooms and a spacious recreation/media room with wet bar. For ease of access, steps have been minimized or eliminated wherever possible. The showers are barrier free.
The Craftsman-style homes at Meadow Ranch, in Coeur d’Alene, Idaho, by ActiveWest Builders and RnD Architects, include detached homes and townhomes with a linear footprint (the kitchen and family room are in the back and a flex room is in the front). The RoseMary, an 800-square-foot attached patio home, is proving to be a big hit with older single women. The kitchen has quartz countertops with a full backsplash, stainless steel appliances, and beechwood cabinetry, including a wall-mounted spice cabinet. The faucet has built-in motion sensors. The master bath features a fully tiled backsplash and shower and roll-out storage shelves. Motion-activated sensors automatically turn on the lights for safety at night. The master bedroom includes a custom-designed closet with light sensors and extra storage above.
Built to UD standards, the homes have wide doorways and hallways; no-threshold doorways; variable-height countertops and cabinets; and grab bars and comfort-height, elongated commodes in the bathrooms. Radiant in-floor heating reduces dust and allergens. Fresh-air exchange systems and low- or no-VOC paints and adhesives create superior indoor air quality.
Trend 5: Age-restricted Condos for Multiple Kinds of Living Arrangements
The Terraces at Rose Lane, in Larkspur, Calif., provides multiple types of living arrangements at high density for buyers ages 53 and older, including age-restricted condominiums; market-rate, single-family homes; and cottage-style homes. Its condominiums are luxury stacked flats arranged into six building types, each of which includes an elevator. Flats include a one- or two-car garage and up to three bedrooms, with open plans that expand the feeling of spaciousness. Private patios give each home views of the mountains beyond as well as the common areas, which include a fire pit, a bocce court, and an outdoor kitchen.
Six floor plans, ranging from 765 to 1,601 square feet, accommodate various household configurations. Plans A and B work well for singles or couples, while Plan C has a den and adjacent full bath that can serve as a home office, guest bedroom, or in-law suite. The accessible features blend in so they’re not overly noticeable, says John Thatch, of Dahlin Group Architecture Planning, who collaborated with The New Home Co. on the project. Larger clearances promote a luxurious feeling. Base cabinets in the kitchen and master bath are removable, so those spaces can be adapted for household members with limited mobility. Master baths have large, roll-in showers.

