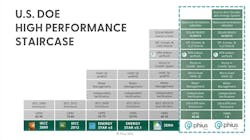With our electric grid in need of a serious update, some hope that conserving the energy we do have will be the best starting point for building sustainable homes. This is largely what Passive House design is all about—conservation first, renewable energy second.
Phius (Passive House Institute US) is a non-profit organization that certifies professionals, products, and buildings that conform to Passive House standards.
Phius has recently updated its certification pathway. The new prescriptive path provides a more streamlined and efficient way to get projects Phius certified. The biggest change made in the 2021 update is splitting the certification pathway in two: Phius CORE, and Phius ZERO.
PHIUS CORE REQUIREMENTS
Both pathways open up project pre-certification to Phius certified consultants, builders, raters, and verifiers. This speeds up the review process, reduces bottlenecks, barriers to entry and back-and-forth review timelines, according to Phius.
Essentially, Phius is dedicated to helping builders begin more passive house projects, and wants to make that process as painless as possible.
Some other specifics of the prescriptive path include:
Stricter air tightness requirements
Phius has updated its airtightness requirements to 0.04 cfm per square foot (roughly 0.6 ACH50). The target is set based on building durability, and according to Phius, most projects have no problem meeting this requirement.
Additionally, an extra blower door test is required. The previous pathway only required a final test, while the new prescriptive path requires a preliminary and final blower door test.
Limits on density/compactness
Building “compactness” or form factor is limited based on iCFA (interior conditioned floor area). Essentially, Phius has placed a restriction for the size of the building—favoring more dense, energy efficient buildings than large, empty ones.
On that note, the limit on occupant density in Phius CORE certified projects is no more than 900 square feet per occupant.
Sustainability and green initiatives
For Phius CORE homes, no fossil fuel combustion equipment may be used. Builders cannot install jetted tubs or indoor pools as well, as these create extra vapor problems within the building.
Lastly, no natural draft fireplaces are permitted—though sealed wood stoves are allowed.
Though it may sound like there’s a lot of restrictions, Phius attempts to make it easy on builders by providing the Phius CORE Prescriptive snapshot. This is a tool that allows project leaders to input information about their project (climate zone, number of bedrooms/stories, building size, occupant density), and they’ll receive specific numbers for design requirements.
Phius has also created a staircase graph for guidance as to what the Phius rater will use as a checklist for project verification. It also does a good job of showing the comparison of high-performance standards across Energy Star, ZERH, and Phius.
As you can see, the Phius CORE and Phius ZERO path are identical, save for one factor: Renewable energy.
PHIUS ZERO REQUIREMENTS
Phius ZERO contains all of the same minimum requirements as Phius CORE, but adds the need for a renewable energy source to be installed.
While Phius CORE targets the “sweet spot” for on-site conservation through passive and active strategies, Phius ZERO targets an annual net zero operational strategy.
Renewable energy, such as solar panels, must be installed to prove the home is at net-zero. Residential Phius ZERO projects also require at least one electric panel for electric vehicle charging (not the actual charger, but ready for one to be installed).
The Phius ZERO pathway also adjusts some of the base requirements made in Phius CORE. For example, while CORE requires a HERS score of 35-45, ZERO requires it to be less than zero.
You might ask, then, what’s the reason for the Phius pathway being split in two?
“We don’t want to be on the path to zero anymore,” says Lisa White, associate director at Phius. “We want to be at zero.”
WHY BUILD PASSIVE HOMES?
The Passive House standard doesn’t have to be a scary sight. An efficient passive home really just boils down to a focus on space conditioning to reduce energy use (at least, that’s what the Phius standard does).
There are many types of passive house standards with different organizations, but they’re all rooted in the same overarching principles: Thermal, radiation, and air control.
There are around 1,000 submitted passive house projects in North America as of the end of 2021, according to Phius. That’s 13 thousand units; roughly 16 million square feet.
Of those thousand, 87 are Phius ZERO projects. Twenty-eight are submitted, 25 are in design review, and 34 are certified.
The biggest cause of growth? Incentive programs.
Some states and cities reward those who choose to build using Passive House standards, such as Pennsylavnia’s tax credit for certified buildings, or receiving direct financial subsidies from local governments.
Additionally, over 180 cities across eight U.S. states have goals to power their communities with 100% renewable energy by 2035.
Builders looking to join that goal and learn more about passive homes can check out Utopia’s Passive House Resource Guide.
For more on EEBA’s webinar presentations, you can watch the Phius Prescription for Better Buildings and Introduction to Phius ZERO videos on EEBA’s website.




