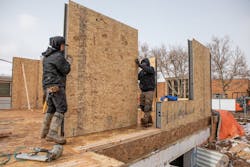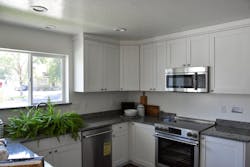With its front porch, dormer window, and generous front windows, the Craftsman-style home fits right into its century-old neighborhood in Ogden, Utah.
But this house, built by students from nearby Weber State University for the U.S. Department of Energy’s 2021 Solar Decathlon, only looks vintage. From the foundation to the rooftop, the 2,450-square-foot solar home is built using the latest building science principles to achieve an energy-efficient, affordably priced home for a family.
Here’s how they did it.
They insulated the building envelope. With Ogden’s average temperatures ranging from 22 degrees in the winter to 91 degrees (both Fahrenheit) in the summer, the Weber State team knew they needed a well-insulated building envelope for their solar home. To do that, they chose insulated concrete forms (ICFs) for the foundation, resulting in an R-value of 22. They opted for structural insulated panels, delivering an R-value of 29 and a dramatic reduction in thermal bridging (and energy consumption) compared to standard 2x4 wood framing. They used raised heel trusses, allowing them to fully insulate the attic and achieve an R-value of 60. Lastly, the team installed triple-pane low-e windows, which also support the solar house’s energy efficiency.
They built an all-electric house. Keeping the house—including the HVAC systems and the kitchen—all electric allowed the Weber State team to save the $4,000 gas connection fee they would have otherwise had to pay. The choice to skip combustible gas in the solar home also leads to better air quality indoors and outdoors, without the pollutants from gas cooking and the contributions of gas to the ongoing air quality challenges in Utah’s Wasatch Front. (The home’s heating and cooling is provided by an electric heat pump system with mini-splits for “room by room control,” according to the team.)
They included renewable power. A 39-panel solar array provides renewable power to the house and detached garage, which contains a charging station for an electric car. In the case of a power outage, the house has a 72-hour backup battery. Overall, the house has a HERS rating of 44 without the photovoltaics. Once solar is included, the house qualifies as net zero, with an estimated utility cost of $96 annually to connect to the local electric utility grid.
They created a family-sized floor plan. Between its first floor and finished basement, the Weber State solar home has 6 bedrooms and 3 bathrooms (one of which is unfinished). That may sound big, but the Utah team says it’s an average size home for the market. “Ogden and many surrounding communities are family-centric; according to the University of Utah, the area has the largest average household size in the nation,” the team noted in its report. But energy efficiency typically isn’t as big a priority as bedroom count for builders, though.
“Many high-efficiency homes are small and only suitable for a couple without children or a new family with only one child,” said the Weber State team, which hopes its Solar Decathlon house will provide a viable, repeatable approach for the area.


