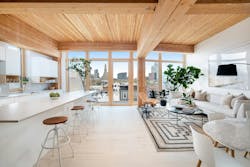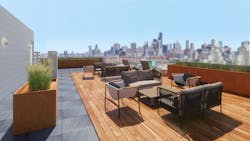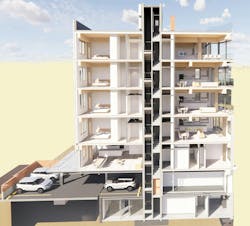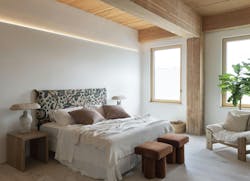As an architect, Eric Liftin has been fascinated with the ways that spaces create “a good feeling” in their inhabitants, he says. That feeling comes about not only because of a space’s proportions and light but also because of its surfaces.
With that in mind, Liftin set out to design a building using mass timber, whose wood-grained surfaces feature pleasing variations. “It’s not repetitive, it doesn’t feel mass produced, it feels organic,” says Liftin, founder and principal, MESH Architectures.
With mass timber, compressed layers of wood form incredibly strong cross-laminated timber (CLT) for building components such as columns and beams. The U.S. could be seeing a mass timber boom, Fast Company recently reported. As of March, almost 1,390 mass timber projects in the U.S. had been constructed or were in design.
SUSTAINABLE BUILDING WITH MASS TIMBER
It wasn’t just the visually appealing quality of wood that drew Liftin to mass timber. Long focused on sustainability and passive house principles, Liftin was also attracted to mass timber’s environmental benefits. Buildings and the construction sector account for almost two-fifths of global carbon dioxide emissions—over a tenth of which results from manufacturing building materials and products, including cement and steel. Unlike the cement and steel used in traditional buildings, the wood in CLT can be biodegradable or reused.
“CLT checks off all the boxes on sustainability,” Liftin says.
But before his firm could construct a mass timber building, Liftin first had to clear a hurdle: “The only obstacle was the DOB,” Liftin says, referring to the New York City Department of Buildings, which enforces the city’s building codes and regulations.
Liftin learned that while the DOB didn’t allow CLT, it did allow for another mass timber product called glue-laminated timber (GLT). “It’s an older technology that was grandfathered into the code,” Liftin says.
The DOB gave its approval for MESH Architectures’ GLT project, Timber House, in 2020. Co-developed by MESH and The Brooklyn Home Company, Timber House was completed earlier this year. It’s the largest and tallest mass timber building in New York and the city’s first mass timber condo building, according to the developers. In the Brooklyn neighborhood of Park Slope, the six-floor building includes studios and one-, two-, and three-bedroom units—14 units in all—ranging in price from $595,000 to $4 million.
For the design team, mass timber required frontloading the engineering, Liftin explains. The team had to have a completely accurate digital model that specified all the pieces and sizes of the timber, as well as all the connections and penetrations for the mechanicals.
“You put it together like you put together a very large piece of Ikea furniture,” Liftin says. “Everything is pre-cut and pre-drilled, so it all goes together in the field easily.”
The design and engineering process also had to consider the differences between CLT and GLT. With CLT, layers of wood get glued together with one layer perpendicular to the one below it, creating an “exceedingly strong” material, Liftin says. With GLT, all the pieces of wood line up in the same direction—which creates a very strong material in one direction but not the other. When holes are cut into CLT (to allow for pipes, for instance), it still maintains its structural integrity. When holes are cut into GLT, those areas have to be reinforced.
Timber House’s columns, beams, and floor plates are all GLT. Yet the building had to have a concrete core per code requirements, and its lot-line walls also had to be CMU (concrete masonry units) because they’re fire-rated walls, Liftin says.
Additionally, Timber House follows passive house principles. The building has an air-sealed, well-insulated envelope and triple-glazed windows. Energy-recovery ventilation (ERV) units provide conditioned ventilation—bringing in fresh, ventilated air and exhausting used, stale air—and air-source heat pump units produce heating, air conditioning, and hot water.
Rooftop solar panels provide energy, and mineral wool and polyisocyanurate insulation reduce the need for AC. Each of the building’s 10 parking spots has an electric charging station.
And the mass timber created the beautiful wood surfaces that first attracted Liftin. “We don’t have drop ceilings in the major rooms, just exposed timber,” he says. “The structure is like sculpture.” (The air ducts and sprinklers fit behind drop ceilings in the hallways and some of the walls.)
While MESH Architectures doesn’t have immediate plans for another mass timber project, Liftin says he’s excited to take on the next one. Whatever that project is, getting approval for it should be easier. In October 2021, the New York City Council approved the use of CLT in buildings up to 85 feet, or about six or seven stories.



