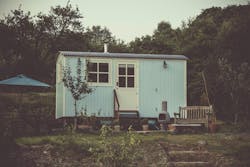The interest in tiny homes shows no signs of shrinking. The tiny-homes market is expected to grow by more than $3 billion over the next few years, according to recent projections.
But as tiny got big, industry professionals grew concerned about the lack of common, accepted standards for tiny-home construction.
“There was a lot of confusion in the marketplace about how to regulate these new things,” says Ryan Colker, vice president of innovation, International Code Council (ICC). “The tiny home industry recognized that, to be considered a viable housing source, they needed a mechanism that shows they fit within the traditional infrastructure already in place.”
That traditional infrastructure is the International Residential Code (IRC), the industry’s comprehensive requirements for residential buildings (including single-family houses, duplexes, and townhouses).
IRC TINY HOME REQUIREMENTS
“The IRC includes requirements for all other forms of residential construction, so why shouldn’t tiny homes also be considered a viable housing option?” Colker says. “Folks from the tiny home industry really saw the need” for the IRC to incorporate their diminutive dwellings.
Industry members proposed adding a new IRC appendix specific to tiny homes. And after it went through the ICC’s standard development-by-consensus process, Appendix AQ emerged and was added to the 2018 IRC.
The rest of the IRC still applies to tiny homes as it does to all residential construction—but the appendix delineates the differences. “The IRC provides a common basis for the safety, sustainability, and resilience of all residential structures, and tiny houses fall under that,” Colker says. However: “The code recognizes that there are some differences between tiny houses and traditional residential construction.”
First, a definition of what exactly a tiny home is: Appendix AQ defines tiny homes as single dwelling units of no more than 400 square feet, excluding loft spaces.
WHAT MAKES A TINY HOME LOFT
Speaking of loft spaces: Tiny-home builders love to tout their creative use of lofts—which typically serve as sleeping areas that free up living or storage space beneath them. But what exactly counts as a loft? According to Appendix AQ, a loft is a floor level that’s more than 30 inches above the main floor, open to the main floor on one or more sides, and used as a living or sleeping space. A loft also has a ceiling height of less than 6 feet 8 inches.
Here are some other provisions of the appendix—much of which applies to lofts:
- Ceiling height: In the main living space and hallways of a tiny home, the ceiling must be no lower than 6 feet 8 inches—4 inches shorter than in traditional residential construction. A tiny home’s kitchens and bathrooms can be no lower than 6 feet 4 inches.
- Loft area: A tiny home’s loft has to have a floor area of at least 35 square feet. If the loft is under a sloped roof, any area of the floor that’s less than 3 feet from the sloped ceiling cannot be counted as part of the required floor area.
- Loft guards: Any open sides of a loft must have guard rails no less than 36 inches high or half the height to the ceiling, whichever is less.
- Loft egress: A skylight or roof window in a loft can serve as a required egress, if it meets the IRC’s requirements for emergency escape and rescue openings.
There are also a number of stipulations regarding loft stairs (including their width, headroom, treads and risers, landings, handrails, and stairway guards), as well as loft ladders (including their size, capacity, and incline).
In the 2021 IRC, the tiny-homes appendix added a section about energy conservation. Because these are smaller structures, the code specifies different requirements for measuring energy conservation (for instance, the air leakage rate can’t exceed 0.30 cubic feet per minute at 50 Pascals of pressure per square foot).
Since Appendix AQ went into effect, the industry has appreciated having clear standards in place, Colker says. “It certainly drives conversations with potential buyers and local code officials, and it provides some certainty and consistency for both the industry and consumers.”
ICC also has aimed to give greater clarity to offsite construction on the whole, including but not limited to prefab tiny homes. The Council recently released two new standards (1200 and 1205) that cover a variety of offsite elements—from design, fabrication, and assembly to inspection and compliance.
RELATED: Affordable and Efficient? Check and Check, With Tiny Homes
