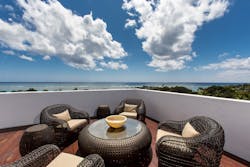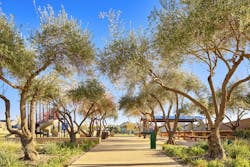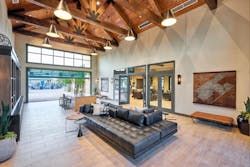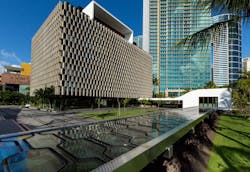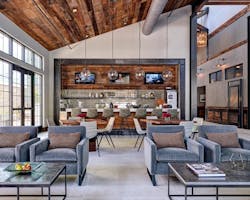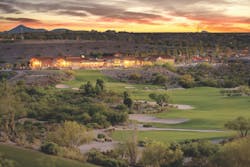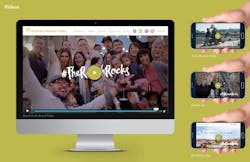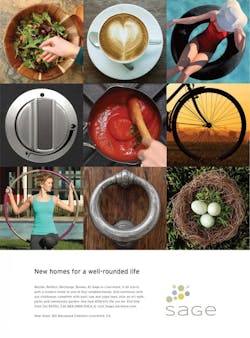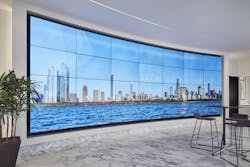Winners of the 2018 Nationals Sales & Marketing Awards
Today’s master planned communities (MPCs) track with recent trends that favor neighborhoods where residents can forge bonds and take advantage of amenities that inspire connections: clubhouses, pools, outdoor grilling areas, dog parks, community vegetable gardens, playgrounds, trails, rooftop lounges, coffee shops, and other gathering spots. Standouts in that group are winners of NAHB’s 2018 National Sales and Marketing Awards, which celebrate programs and campaigns that appeal to consumers’ desires for authenticity and positive lifestyles using fresh imagery, clear messaging, and modern takes on traditional ideas.
The 2018 Community of the Year Award was shared this year by two projects. Ward Village leverages its lush locale, the island of Oahu, inviting buyers to envision life at a vertical MPC in Honolulu. Riverstone built a campaign on inclusivity-for-all, drawing Fresno, Calif.-area residents to an unproven area 10 miles away. Marketing ties the new community to its agrarian past and offers buyers peace of mind with its promise of a sustainable water supply in this drought-prone area. Back East, Riverworks, in Phoenixville, Pa., draws on the property’s previous life as a steel mill, encouraging renters to stay and play in its leasing/community center. In Rancho Mission Viejo, Calif., and Calabasas, Calif., Esencia and Avanti show the power of residents and social media bloggers spreading the news. The following selections from this year’s winners show an array of ideas that every marketer, regardless of the campaign type, geography, or budget, can get excited about.
Agrarian and Authentic
Master Planned Community of the Year / Best Print Campaign
Riverstone, Madera, Calif.
Riverstone Development / InterCommunications
Riverstone in Madera, Calif., shared top honors for Master Planned Community of the Year for the ways it features its locale, existing resources, a message of authenticity, and the region’s agrarian heritage, as seen in the interior details of the sales center (below) (Photos: Tsutsumida Pictures Inc.)
Life in Madera County in central California has always centered on agriculture, but the area has seen hard times. Now, the county economy is on the upswing with an estimated 22,000 job openings in the next six years and nearly 140,000 in nearby Fresno County. Riverstone, a new 2,000-acre community being built 10 miles from the city of Fresno, is poised to help change the local housing landscape.
Firmly anchored in the local farming vernacular, Riverstone takes advantage of the undulating property formerly owned by S&J Ranch. At the height of its success, the ranch was the state’s largest olive grower and it is credited with developing Madera’s pistachio industry. The property is located 6 miles from the San Joaquin River, which residents will have access to. And, through the Root Creek Water District, Riverstone residents will enjoy a sustainable water supply via an underground aquifer—a key amenity in a drought-prone area.
“From the minute you drive through the entrance and see the water tower—a symbol of the agrarian heritage—you feel the project is authentic,” says Toni Alexander, president and creative director for InterCommunications.
Meeting a Challenge
“Getting people who live in the existing metroplex to move out of their comfort zone, across the river and into a new county takes a little bit of packaging, if you will,” Alexander says. (Riverstone also won for Best Print Campaign.)
Through focus groups and chat room discussions, developers discovered what people wanted: They came away with a 20-point list that included walkable and connected communities, trails, pocket parks, and a gym, says Tim Jones, owner of the land and co-developer with Nick Bruno.
Riverstone designers responded with 115 acres of parks and trails; dog parks; The Gear Barn, which outfits residents for biking, kayaking, and other outdoor expeditions; community clubhouses; a community farm; historic olive and citrus groves; on-site schools; and a $7 million main lodge that boasts a state-of-the-art fitness center, flex spaces for gatherings, outdoor firepits, and a terrace overlooking a resort-style pool, spa, cabanas, and a refreshment bar.
And then there’s the water. “We have water contracts that provide us 50 years of surface water that will do a water balance with the aquifer,” Jones says. The nearby San Joaquin River will be accessible through a trail system still to be built, but the developer also owns 5,000 acres next door that includes about 3 miles of the river. “We’re working on entitlements now,” Jones says.
The first round of 860 homes in the Lodge District—being built by D.R. Horton, Lennar, and McCaffrey—range in price from $320,000 to about $550,000, according to Jones. As the other seven districts are built out, there will be more townhomes and single-family homes (for a total of 6,578 units) on larger pieces of land and at higher price points, but, says Alexander, “it’s exciting to see something for hard-working people to come home to at night that doesn’t cost a million dollars.” There will also be a town center that includes retail and commercial spaces.
Community for All
Riverstone’s marketing campaign, which includes an 80-page four-color magazine, tells the story of the pride in the area’s agrarian heritage, its proximity to the river, and the community’s focus on a healthy lifestyle and amenities available to all. “The print campaign lets people know that everyone is welcome, from the gardener to the yogi to mountain bikers,” Alexander says. “This is a community for everyone.”
Since breaking ground in early 2017, builders have closed on about 500 lots, Jones says, selling about 30 homes a month.
Aloha Warmth
Master Planned Community of the Year / Best Sales & Welcome Center
Ward Village, Honolulu, Hawaii
The Howard Hughes Corp.
Ward Village, on a former warehouse site in Honolulu, offers luxury condos. The challenge of selling without a model involves a sales process that’s “about connecting, not info dumping,” says Howard Hughes Corp. senior VP of sales Bill Pisetsky. (Photo: Courtesy Howard Hughes Corp.)
It’s tough to sell something that won’t exist for another three years and has no full-scale model to walk through. That was the challenge for the developers of Ward Village, a 60-acre MPC that will ultimately have 20 towers with up to 5,000 units on the ocean, on the island of Oahu.
The community is set on a former industrial warehouse site. “The whole area needed major updating. The vision is to take that underutilized land and make it something world- class,” says Bill Pisetsky, senior vice president of sales and marketing for The Howard Hughes Corp.
The first tower, known as Waiea (water of life), was completed in late 2016 and is about 97 percent sold. The second tower, Anaha (reflection of light), was completed in late 2017 and has only six units not yet sold.
But before there were towers there was the three-story welcome center inside what is known locally as the IBM building, designed by architect Vladimir Ossipoff in 1962. HHC spent $24 million to renovate and preserve the building’s distinctive concrete sun baffle as well as its interior and rooftop, add an open-air lanai to the ground floor, and update the site’s hardscape and landscape.
The building is the perfect setting to entertain buyers of the $1 million to $15 million luxury condos. The sales process is orchestrated from macro to micro. First, “‘New Home Ambassadors’—we don’t have sales agents,” Pisetsky says—sit as if with friends in a comfortable area. “They have a nosh, some coffee, and they talk about their goals. It’s about connecting, not info dumping.”
Then visitors are brought to the gallery to look at topographic maps, view videos of the history of Ward Village, and learn about local culture. There’s a huge interactive display showing local places like Diamond Head, shopping areas, schools. Push a button and areas light up on the map and visitors can read information. Next they’re brought upstairs to a mini suite with a kitchen and a bathroom, designed with the same materials as will be in one of the towers.
“What’s important is the way you treat everyone that walks in here. You guide them and counsel them as if they’re best friends,” Pisetsky says. “People respond to that.” The multifamily development shared high honors for Master Planned Community of the Year Award with Riverstone. Ward Village also nabbed honors for Best Sales and Welcome Center.
Double Duty
Best Leasing Center
Riverworks, Phoenixville, Pa.
Toll Brothers Apartment Living / Penntex Construction / Barton Partners / Mary Cook Associates
A former steel mill got new life in the form of Riverworks apartments and its leasing center, which also functions as a compelling community space, with a game room, climbing wall, kitchen, bar, and lounge. It's dog-friendly, too. (Photo: courtesy Toll Brothers Apartment Living)
Riverworks—350 studio and one- and two-bedroom rental apartments—is located on the site of a former steel mill in Phoenixville, 25 miles north of Philadelphia. “We built the leasing office with a nod to that industrial past,” says Charles Elliott, president at Toll Brothers Apartment Living.
The building’s design incorporates brick, some of it reclaimed, and stone masonry, exposed steel framework and detailing, clerestory windows, and wood plank details. There’s a large fireplace reminiscent of a blast furnace. Pieces of old forges and industrial machinery are used inside and out as artwork.
The judges praised the “seamless merging of a leasing center and a community center.” When visitors enter the leasing office, “the first thing they see is the lounge, and a residential services person greets them,” Elliott says. From there, “people just want to explore. It’s a really cool space to be in.” There’s a state-of-the-art fitness center, an 18-foot climbing wall, a game room, kitchen, and bar area. Residents come through with their dogs. They hang out or work in the lounge space. The back side has glass that overlooks the pool and cabanas. There also is a dog park and a trail system that connects to the 140-mile Schuylkill River trail.
The industrial vibe clicks with the community’s two main demographics—older Millennials and empty-nesters. The community is a convenient commute to jobs in the pharmaceutical and financial sectors, and it’s a short walk into a small town that’s like “Main Street, U.S.A., with a movie theater, restaurants, entertainment,” Elliott says.
Leasing began in fall 2016 and construction was complete in the summer of 2017; the property is about 75 percent leased.
Golf Plus
Best Community Amenity
Trilogy at Wickenburg Ranch,
Wickenburg, Ariz.
Shea Homes / M3 Companies / H&S International
Trilogy at Wickenburg Ranch rose to the challenge of integrating award-winning golf amenities with its other prime offerings, including a clubhouse, tennis courts, pool, gym, spa, dog park, yoga lawn, and hiking trails. (Photo: Rick Young)
Most golf resort communities have a separate golf course architect who focuses on the golf experience and a home builder who focuses on maximum views. “We tried to bridge that,” says Bill Brownlee, a partner in M3 Companies, which is developing Wickenburg Ranch in conjunction with Shea Homes. He worked closely with Wendell Pickett, a land planner and landscape architect, to design the two community courses.
About an hour’s drive from Phoenix, Trilogy at Wickenburg Ranch is 1,800 homes in what will be a 3,100-home MPC. Since its grand opening in February 2015, Shea has had about 350 homes under construction or closed. They range in size from 1,500 to 3,800 square feet with an average price of $400,000. Two new builders, Mandalay Homes and CSE & Associates, will soon be building larger homes on larger lots at a higher price point, Brownlee says.
The award-winning golf courses—Big Wick (18 holes) and Li’l Wick (9 holes)—are the backdrop for the community. But, says Brownlee, in his experience only about 20 percent of homebuyers in these types of communities are golfers. “We created the 9-hole, par 3 course to be playable and fun,” Brownlee says. There’s music streaming all along the course and a sports bar on an island in the middle of it. There are stops on the course where people can sit on swings or hang out in a hammock, and holes six through nine and the putting green are lit for night playing. “It’s a unique environment that incorporates golf with non-golf.”
But the amenities go beyond the greens. There’s a 32,000-square-foot clubhouse designed by Bing Hu that harks back to the area’s Old West heritage. And there’s plenty for residents to do if they don’t want to golf: a dog park, tennis complex, pool, gym, spa, yoga lawn, hiking trails, restaurants, bars, even a stargazing lounge that includes a telescope with a digital tracking system. While the community is marketed toward 55+, it’s not age-restricted. But, knowing that many residents are retired, Brownlee says, “we wanted to create an environment that gave people the ability to go from venue to venue and find interesting things to do.”
Rocking the Ranch
Best Overall Advertising Campaign
Best Digital Marketing
#TheRanchRocks, Village of Esencia,
Rancho Mission Viejo, Calif.
Rancho Mission Viejo / Greenhaus Marketing Agency
The Village of Esencia’s most powerful marketing tools turned out to be its residents and their social media posts. (Photo: courtesy Rancho Mission Viejo/Greenhaus Marketing Agency)
Rancho Mission Viejo launched Esencia in 2015. Two years later, 12 new neighborhoods within the community were opening, and the ad campaign needed a reboot. “Our residents were using social media robustly, posting on our Facebook page, sharing on Instagram,” says Nadine Corrigan, vice president of marketing for the MPC. “They were such community advocates, we thought they were in a better position to express why they’re passionate about this place than we were as developers.” And so, #TheRanchRocks was born.
The Village of Esencia is in a 23,000-acre MPC that will include five villages and 14,000 homes, all on a former cattle ranch. Esencia has attracted young couples, families, and empty-nesters alike, who participate in community-sponsored programs known as Ranch Life. But Corrigan says residents were gathering on their own in what they called “street tribes,” block parties, where “framilies” (friends + family) shared food and socialized.
For #TheRanchRocks, RMV sponsored a street tribe party and hired photographer Bil Zelman to shoot candids. Residents were happy to participate, spurred by the campaign to post. Photos captured residents socializing, along with the farmhouse architectural style of the homes. Two residents hosted a model home video. The campaign, which also won in the Best Digital Marketing category, began in spring 2017 and Corrigan saw results “almost immediately.” Through November 2017 it generated 3,500 leads through the website and social media. And there was a 33 percent lift in the number of guests to the visitors center.
It’s Who You Know
Best Use of Social Media Influencers
Avanti, Calabasas, Calif.
The New Home Company / Paolucci Salling & Martin
Influential lifestyle bloggers plus top-level name brands equal a campaign that hit a bull’s-eye with Avanti’s target buyer. (Photo: courtesy The New Home Company)
What would your day be like if you lived at Avanti? That’s what drives the social media campaign for this luxury community. Partnering high-level brands with influential social media influencers (health and fitness, mommy, and design bloggers), the campaign uses popular culture to gain access to Avanti’s ideal buyer.
Avanti is a series of buildings with six to 10 units in each, for a total of 72 single-story stacked condos served by semi-private elevators. There is also a clubhouse, pool, and gym. Models opened in June 2016, and the community is 50 percent sold out.
The social influencers, who are not Avanti residents, gathered there in the morning for their Day in the Life. “We wanted them to experience this; it wasn’t a paid sponsorship,” says PS&M partner Daniel Martin. The influencers, all women, started with a SoulCycle cycling class in the community’s downstairs retail section. Then they were treated to samples from Pressed Juicery next door. To highlight easy walkability, they took a short walk to downtown Calabasas, where they ate lunch at Pedalers Fork and then got a blowout from Drybar. They got swag bags from Sweaty Betty high-end athletic wear, changed clothes, took photos, and toured the homes.
Influencers posted their Day in the Life to followers across Facebook, Instagram, Snapchat, and their own sites. “In total, 180,000-plus impressions were produced; there were over 9,000 social engagements and countless shares and comments,” Martin says. “It’s all about reach, and the unpaid content adds validity. This is really a PR campaign.”
Well-Rounded
Best Print Ad
Sage, Livermore, Calif.
Shea Homes/Gauger+Associates
In Sage’s print ads, images of round forms convey pleasure and well-being to draw buyers. (Photo: courtesy Shea Homes/Gauger+Associates)
Sage in Livermore, Calif., is “a place to relax, to exercise, to center one’s mind, dine with friends, grow healthy vegetables—in other words, lead a healthy life,” says Adam Hieb, vice president of sales and marketing for Shea Homes for Northern California. That was the impetus behind the print ad that features nine circular images to convey the idea of what Hieb terms a “well-rounded life.”
Located on the eastern edge of the San Francisco Bay Area, the city of Livermore is a dense community of nearly 87,000 inhabitants with a proposed Bay Area Rapid Transit (BART) station. Sage, now about 70 percent built, will ultimately feature 500 units—four different attached product lines, Hieb says. “Through our consumer research and our understanding of what buyers are looking for, we knew that people are concerned about a holistic approach to life. What’s important to them is exercise, recreation, and healthy eating, and we worked to develop a community with a beautiful farmhouse style clubhouse and pool and a large workout facility,” Hieb says. Other amenities include trails, a yoga lawn, public art, a bocce court, outdoor table tennis, and a community garden.
The ad uses circular images—a nest with eggs, a saucepan on a stove, a woman with an exercise hoop—to convey the well-rounded life one can have at Sage. “We drew in buyers for the first release with an average of 350 people per week registering at the sales trailer in January. The first release of 18 homes on January 30 all sold out, and there was a waiting list for the next sales release in February,” Hieb says. “The total foot traffic for the year was 6,924, and we sold 106 homes.”
Detailed View
Best Presentation Center
1000M
Time Equities, JK Equities, and Oaks Capital / PJR Design
1000M’s presentation center employs technology to present stunning city views, high-end finishes, and sleek luxury. (Photo: courtesy Time Equities, JK Equities, and Oaks Capital/PJR Design)
The first high-rise for-sale building in Chicago since the crash, says Ken Riha, 1000M represents “a pretty gutsy move,” with 323 units in 73 stories. Riha is the design director of PJR Design and the vision behind the project’s sales gallery. Three firms are making that move, and presales, which began in fall 2017, are going well, says JKE principal Jordan Karlik. Construction is slated to start later this year.
The minimalist building was designed by star architect Helmut Jahn. Lake views start on the third floor, and much of the building has unobstructed and protected views in all directions, Riha says. To showcase that, the presentation center, adjacent to the site, uses technology to help potential buyers see their future. “There’s a lot of touch and feel,” Riha says.
During private appointments, customers view a large-scale model of the project, then watch a short video on a 98-inch screen. “The message is always the same; we don’t have a sales agent missing or adding something that shouldn’t be added,” Karlik says. Buyers see floor plans and renderings and then gravitate toward the 9-foot-high curved view wall, made of 28 high-definition monitors. Riha says one customer bought two units because technology enabled the showing of apartment views both at night and during the day. After the view wall, buyers walk through vignettes to see lighting, window details, and heavy wood doors. The presentation center’s materials and finishes are the same that will be used in the building’s lobby; restrooms are the same as in the units. Music helps customers stay attuned to the buying process, as do scents of the season, such as evergreen for the holidays.
Stacey Freed writes about design from her home in Pittsford, N.Y.
