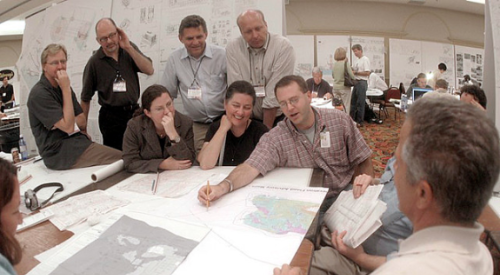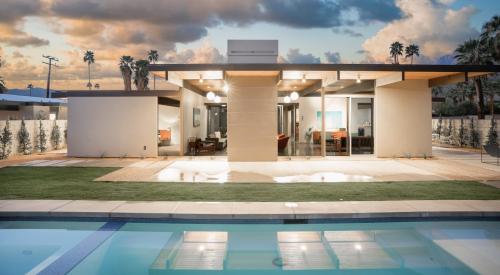When you're building in a neighborhood with design codes that dictate your exteriors and the spectacular location and views are sure to lure potential buyers, you might decide to play it safe with the same old reliable interiors. Builder Mark Oiness bet on a new interior design strategy in his new Las Vegas project, and early numbers suggest he picked the right pony.
Oiness, owner of Westmark Homes of Las Vegas, adhered to the Southwestern architectural codes of Canyons Village in the master-planned community of Summerlin in Las Vegas. But he took a chance when he decided to carry a Frank Lloyd Wright-inspired interior design throughout. Everything from the sales center to the walkways to the three models adhere to Wright's design philosophies of open views, muted earth tones, clean lines and meandering pathways.
| From the clean lines of the warm, bright sales office to the master bath's open yet meandering layout Wright's design ideals and philosophies are apparent.
|
"It took a strong commitment to go this route, because your instinct is to mix things up in your models to showcase all that you offer," says Oiness, a small-volume builder in Las Vegas for the past 14 years. "But there is enough variety in what Wright has done to focus on one neighborhood. It's been a lot of fun."
Oiness worked with marketing and design expert Carole Eichen of Carole Eichen Interiors in Santa Ana, Calif., from start to finish on this project, and since both are devout Wright fans, their interior design direction was quickly agreed upon. Buyers seem to like this direction as well; less than a month after opening the sales center and without the fanfare of any grand opening ceremonies, 25 of the 84 homes have been sold.
"The sales office is where shoppers get their first impression of a project, and we wanted to capture the gracious comfort and livability of the homes right from the start," says Eichen. "Wright was big on peaceful, meandering pathways. We tried to provide a quiet journey through the models to induce a subtle sale, rather than hit the customer with too much information." The common rooms are open, but contain several different seating areas. This breaks up the room without closing anything off. The models also have drywall art niches, built-ins of nearly every type and architectural details to provide visual interest and functionality.
The subtle approach must have its merits, as many buyers are choosing the exact flooring, countertop and surface selections featured in the models. The Winslow model shown here features large, open rooms and volume ceilings throughout. Targeted at empty nesters and retirees, the floor plans are flexible to suit the varied lifestyles the market is famous for. Secondary bedrooms are designed with built-ins for easy transition to an office, exercise/day room or hobby room.
Views are important on this parcel, the last buildable tract of land with views of the TPC at the Canyons Golf Course. Prime lots at Canyon Terrace sit across a ravine and are elevated over the golf course, offering panoramic privacy. The rear lot lines are scalloped to maximize the views and the lots are terraced, resulting in a lush and private backyard.
| Oiness used similar natural materials and color schemes to forge a strong relationship between interior and exterior.
|
"Outdoor spaces have been growing in popularity over the last five years in Las Vegas,"says Oiness. "And they've become better not because they're more elaborate, but because builders are getting better at keeping a strong relationship between these spaces and the homes' interiors."
That care also helps build a relationship with potential buyers. "People who stopped by six or eight weeks before we were ready for them told us they would be back," says Oiness. "And invariably, we're seeing them back in our models.









