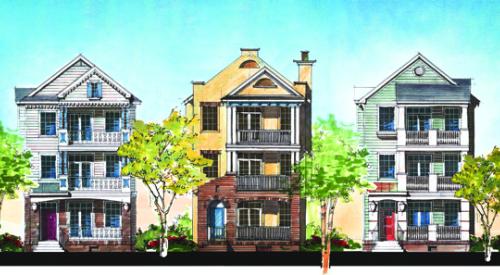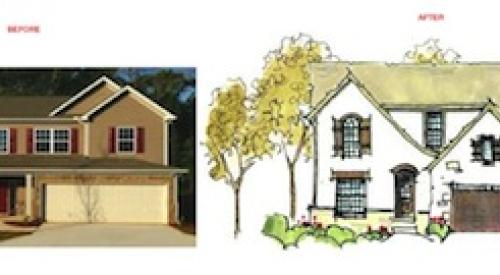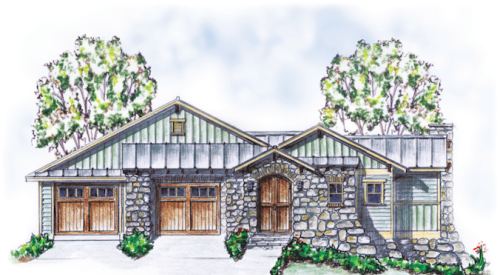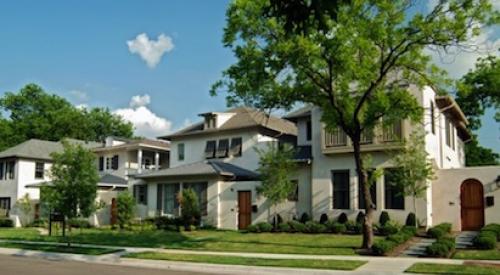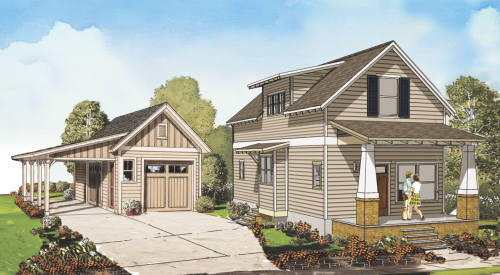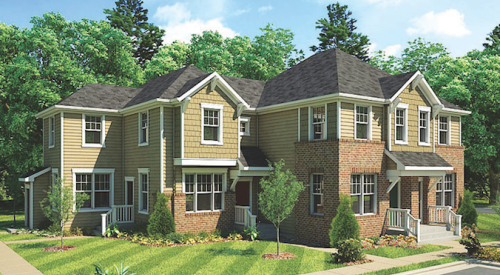While the idea of having two separate master bedrooms is not new, we’re definitely seeing an increase in both media attention and requests from clients. Some reports claim that up to 60 percent of home buyers will want dual master suites by 2015. While that statistic might seem a bit high, there are a number of reasons to suggest that the dual-master trend is not going to slow anytime soon.
One way or another, the baby boomers account for much of this demand. Having a place for their aging parents or making room for older children returning home are growing concerns. In addition, the idea of having space for a full-time caretaker and being able to age in place are on the minds of many boomers. Of course, changing lifestyles and demographics are also spurring the demand for multiple master suites. Singles, both young and old, are opting to live together, either out of financial necessity or desire for companionship.
Our design team has created several plans that address these issues, paying special attention to schemes that are both flexible and functional. As always, your comments and suggestions are welcome at larrygarnett@larrygarnettdesigns.com.
For past House Review topics, visit www.HousingZone.com/HouseReview.
Woodcreek

Architect
Larry W. Garnett, FAIBD
254.897.3518
larrygarnett@larrygarnettdesigns.com
www.smartlivinghomedesigns.comPlan size
Main floor: 965 sf
Second floor: 430 sf
Carriage house quarters: 500 sf
This design offers two master suites in a plan that proves ideal for a narrow infill site or a new neighborhood with alley access. The location of a master bedroom on each floor offers a great deal of flexibility and privacy. These dual masters offer solutions for housing aging parents or an older child moving back home. Additional flexibility is provided by the carriage house. Although ideal for long-term guests, the living quarters located above the garage can also house a full-time caregiver or provide additional income as a rental unit.
• First-floor master suite has a large walk-in closet, windows overlooking the courtyard, and small clerestory windows above the bed.
• A spacious side porch provides outdoor living and dining space.
• Private entry to guest quarters above garage
• Guest quarters parking
Click here to see the first floor.
Click here to see the second floor.
Click here to see the carriage house.
Dual suite plan
Architect
Richard C. Handlen, AIA, LEED AP
EDI International, Inc.
richard.handlen@edi-international.com
415.362.2880
www.edi-international.comPlan size
Total: 3,436 sf (options: bonus room - 440 sf; game room - 322 sf)
Width: 50 feet
Depth: 54 feet
Rooms: four, five, or six bedrooms with 3.5 or 4.5 baths
Garage: two-, two-and-a-half-, or three-car garage
Basement option
This house is designed for a family to age in place. The young couple has the second-floor master close to the kids, while grandma has the first-floor master. As the kids grow to teenagers, they can take over the second floor, grandma moves on, and the parents move down stairs. In addition, there are a variety of options. One big option is that the first-floor master could be a full-fledged studio rental unit with its own entry and garage.
• First-floor master suite
• Stacked second-floor master suite
• Great room
• Partial volume over great room or floored over for a game room
• Secondary bedroom wing with two or three bathrooms
• Optional bonus room or bedroom suite at midlevel over garage
• Flex room — dining, study, parlor, or home office
• Flex space — garage storage with direct basement access, third car bay, or library off foyer
• Optional basement stair or storage
• Studio unit with exterior access (optional access to main house)
• Garage for rental unit (this could be walled off for security)
Click here to see the first floor.
Click here to see the second floor.
Click here to see the first floor with optional rental unit.
Cherokee Hill

Architect
Rick Garza
RPGA Design Group, Inc.
rickgarza@rpgaarchitects.com
817.332.9477x206
www.rpgaarchitects.comPlan size
First floor: 2,915 sf
Basement: 869 sf
Total: 3,784 sf
Porches: 396 sf
Garage: 652 sf
There’s no doubt that we’re seeing gaining interest in dual-master-suite plans. There are multiple reasons for a client to desire this luxury: for adult children returning home, aging parents, or even frequent guests. A second master suite can meet a variety of needs with a private bath and large closet space. This plan has been designed with dual masters in mind, as well as a large basement that could be used for either a game room or another guest room. The main master suite has a grand entrance with hidden storage space that could be used later for an elevator shaft. The secondary master suite has a private porch entrance, which is great for an adult child or an in-law suite.
• Hideaway closet for future use as an elevator shaft
• Private stairway to basement
• Game room or secondary family room
• Loggia for entertaining
• Secondary master suite with private entrance from porch
Dual-master plan

Architect
Donald F. Evans, AIA
The Evans Group
devans@theevansgroup.com
407.650.8770
www.theevansgroup.com
Dual-master bedrooms serve many niche markets, from the couple who doesn’t want to share a bedroom to multiple generations living together. Dual masters need to be comparable in size and share the same views. From the moment you walk in the front door of this 2,700-square-foot home, views of the pool and environment beyond are visible through the corner-free sliding glass door in the grand room. The home also features a private dining room, large island kitchen with café, guest suite, den/home office, and a large wraparound, screened-in verandah.

