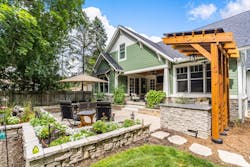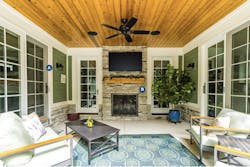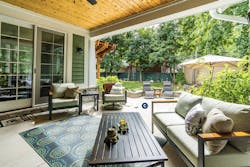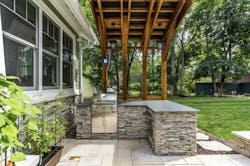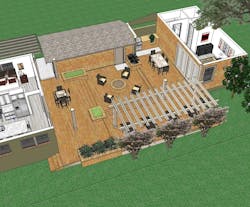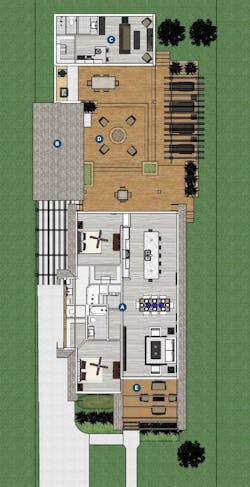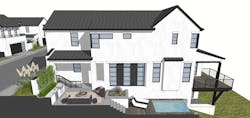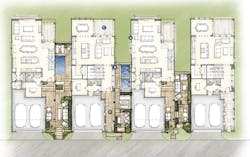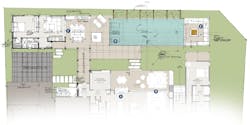The outdoor living trend has steadily been gaining momentum for a number of years as designers and builders respond to client requests to merge indoor and outdoor spaces. And while trends often last for just a short period of time, many of us discovered during the pandemic just how valuable outdoor living areas could be during our recent encounter with long-term isolation.
Designing creative, functional spaces outdoors is usually not too difficult if the available area is large enough. Small lots, on the other hand, can present challenges. Our design team responded with an assortment of intriguing solutions for homes of various sizes, all on small lots. These efficient solutions provide great amenities for both relaxation and exercise.
RELATED
- 4 Detached Home Plans That Reduce Building Costs
- 7 Kitchen Designs for Today's Lifestyles
- Home Designs That Offer One Plan With Multiple Elevations
- Design Ideas for Outdoor Living on Small Lots
Merry
Architect: Todd Hallett, AIA, TK Design & Associates, [email protected], 248.446.1960
Dimensions: Width: 34 feet; Depth: 54 feet, 8 inches; Living area: 2,555 sf
Outdoor living spaces are a great way to blend inside with the outdoors. The key is to create a comfortable place to relax and enjoy nature. With a covered area for shade and protection from the rain, and a fireplace for warmth, this outdoor living space can be used almost year-round. When working with small lots, it’s important to maximize the space with a functional, efficient design. Fencing and greenery offer privacy, as well as incorporating a portion of the outdoor living space into the home design.
A. Plenty of glass doors both allow natural light to fill the interior and provide ease of access to the outdoor space
B. The cozy fireplace is the focal point, creating a relaxing ambiance while providing warmth
C. Extending the outdoor living area beyond the house provides additional space for dining and gathering
D. The covered grill area not only offers shade and protection from weather but also adds visual interest
Cabana Addition
Architect: Donald F. Evans, AIA, The Evans Group, [email protected], 407.650.8770
Dimensions: Main house: 1,386 sf; Cabana: 401 sf
The existing one-car garage of this completely remodeled 1940s home enabled the design of a new cabana/ancillary structure to provide a unique backyard oasis on a small infill lot. The use of varying heights and delineated areas creates spaces with many different uses, including an outdoor kitchen, dining area, firepit, and lounge area with access from the driveway so guests don’t have to walk through the home to access the backyard.
A. Renovated main house
B. Renovated existing one-car garage
C. New cabana/ancillary structure
D. Various outdoor areas create an entertaining dream
E. Expanded front porch creates another outdoor area where homeowners can interact with the neighborhood
The Addie at Westlake
Designer: Seth Hart, DTJ Design, [email protected], 303.443.7333
Dimensions: Width: 27 feet; Depth: 70 feet; Living area: 2,688 sf
This small-lot product was designed for a hilltop site. Each 27-foot-wide home is front loaded and utilizes a walkout condition to respond to the topography. Creating outdoor living opportunities at the main floor became a unique challenge when designing this home. There are decks at the rear, but creating places for firepits, plunge pools, and built-in outdoor kitchens required more space. These homes utilize the side courtyard between each home to provide terraced outdoor living spaces that offer a variety of configurations catering to each buyer.
A. Active side of home takes advantage of large window groupings to admit natural light and visually connect to the courtyard
B. Passive side of home uses a combination of frosted or high windows to provide light while maintaining privacy
C. Rear decks provide outdoor living space that takes advantage of the hillside views
D. Side courtyards offer a variety of options that expand outdoor living opportunities
Custom Residence
Architect: Dahlin Group Architecture | Planning, [email protected], 925.251.7200
Dimensions: Width: 130 feet; Depth: 100 feet; Living area: 3,400 sf
This custom residence in Belmont, Calif., is designed with an emphasis on outdoor living, which is designed with purpose to make the most of every square foot of outdoor space. This purposefulness is especially evident in the connections between the house, ADU (accessory dwelling unit), and pool deck.
A. Kitchen features a pass-through counter, creating an outdoor bar within the dining area of the California room
B. The pass-through counter in the kitchen seamlessly flows into the rest of the great room with sliding glass doors that extend the full length of the space, folding into the wall, effectively making the great room and California room one unified space
C. The detached ADU receives the same level of attention to indoor/outdoor connection with folding glass doors that open into a covered outdoor lounge overlooking the pool deck
D. The pool serves as a focal point in the outdoor space with the indoor/outdoor area oriented around it. It also features a Baja shelf that extends the lounging area into the pool itself
E. An outdoor firepit and lounge area adjacent to the pool provides a cozy, year-round outdoor space
