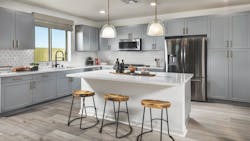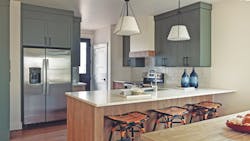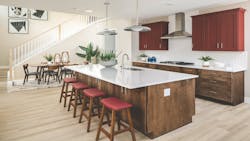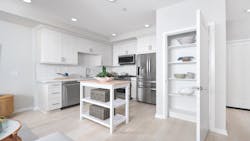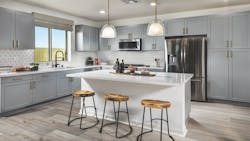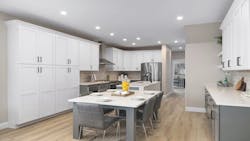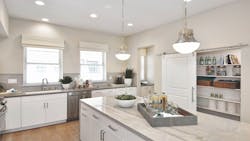6 Kitchens Consumers Will Love
This article first appeared in the September/October 2024 issue of Pro Builder.
Over the years, kitchens have evolved from being behind-the-scenes, utilitarian spaces to out-in-the-open entertainment hubs, which is great if you like to entertain—but what if you don’t?
And despite recent declines in mortgage interest rates and inflation, many homebuyers still face affordability challenges, which begs the question: How can builders create appealing, functional kitchens that don’t break the bank?
Here are some great tips that came out of the New Home Trends Institute’s 2023 consumer study on that topic.
When Designing the Kitchen, Reconsider Size
Kitchens need not be big to be functional and appealing. In fact, most kitchens only need space to accommodate one or two people cooking at a time. In most households, it’s about as likely that one person is doing the cooking (48%) as it is two (43%).
This kitchen for an 828-square-foot cottage in Bozeman, Mont., designed by KTGY for Bridger Land Group, feels like it could fit in a bigger home. It has storage, counter space, and even a peninsula for informal dining—proving that great kitchen design transcends square footage.
Meanwhile, at Storytellers at Lyric by Shea Homes, in Lone Tree, Colo., the kitchen for a 2,440-square-foot home wraps around two sides of a spacious island. But even with more square footage at their disposal, the team at DTJ Design kept the space simple and open, using color and material choices to add personality.
Functional as well as stylish, this kitchen easily supports entertaining as well as a family’s daily needs.
RELATED
- Fresh Design Ideas for Open-Plan Kitchens and Living Spaces
- Kitchen Islands: Is Bigger Always Better?
- 15 Popular Kitchen Island Design Trends
Rethink the Kitchen Island
Research indicates that kitchen islands are important to 72% of homeowners and renters. But if cost is a constraint, most consumers will accept furniture as an alternative.
For the Flats & Towns at Covina Bowl by Trumark Homes, in Covina, Calif., the design team at WHA created an efficient, functional kitchen for a 736-square-foot unit. The room eschews a built-in island or breakfast bar for a small, shelved unit, keeping the space open and much more flexible.
And while most islands now feature the kitchen sink, 59% of homeowners and renters believe the best place for that function is on a perimeter counter.
At Rohe at Neuhouse by Landsea Homes, in Ontario, Calif., Bassenian Lagoni Architects thoughtfully placed the sink in front of a window rather than taking up island space, leaving that area for food prep and informal dining.
Deliver More Storage for the Kitchen
Most homeowners are willing to forgo the walk-in pantry if there are sufficient storage alternatives in the kitchen. And 70% of homeowners say they would be open to an in-kitchen storage niche with a sliding door in lieu of a walk-in pantry.
The 2,077-square-foot Picket Fence Idea Home, in Pittsburgh, which was built in a factory by Structural Modular Innovations from a design by Dahlin Architecture | Planning | Interiors, has a spacious kitchen that features a run of nearly floor-to-ceiling cabinets along one wall, providing plenty of storage without a walk-in pantry.
And at The New Home Company’s Ellison Park neighborhood of townhomes in Milpitas, Calif., a shallow pantry in the kitchen saves square footage while still providing plenty of storage. Plus, the barn door adds a cool design element to the pantry’s function.
Consumers still consider kitchens to be the most important room in the house. So, as you consider trimming space or features to make the kitchen more affordable and flexible for a certain contingent of buyers, think about how you can create special spaces that not only reduce costs but are highly functional and deliver a level of charm as well.
