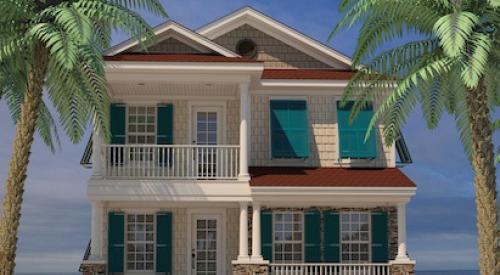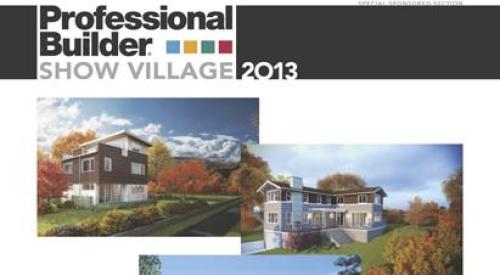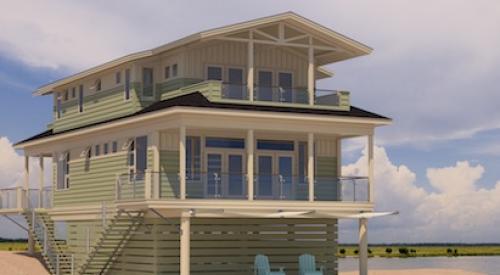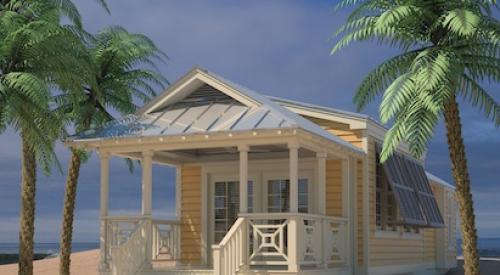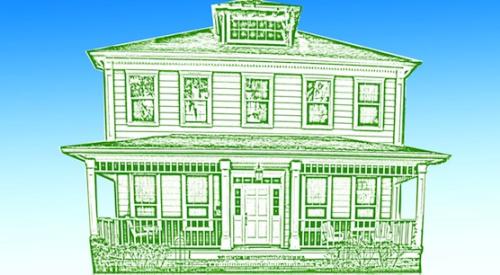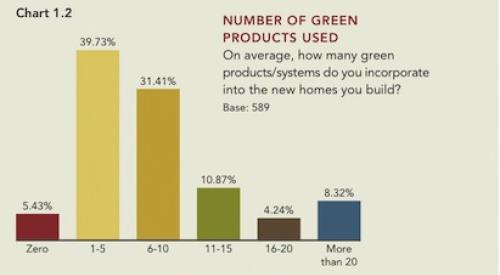|
| Designed for the traditional American neighborhood, the La Linda features a natural, Prairie-style aesthetic, with earthy tones and multiple roof lines. |
The largest of the three Show Village homes at 2,280 square feet, the La Linda is a single-story ranch home designed in the traditional American Prairie style. Adorned with rich, warm metals, natural textures and an earthy color palate accented by oxblood red and other colors made popular by the Prairie-style movement, this home would be welcomed in any American neighborhood.
The design is quite sophisticated, with multiple roof lines, intersecting angles and complex porch details—all of which are carefully constructed in a factory setting.
“The appeal to our customers is that they don't have a lot of onsite construction to contend with,” says Ron Powell, president of manufacturing with Palm Harbor Homes Inc., the home's builder. “That means the home can be delivered to the consumer with a great look at a very attractive price.” Powell says the La Linda is priced from $99,000 with standard options up to $250,000 with all the bells and whistles.
Like the other Show Village 2010 homes, the La Linda is designed to achieve certification through NAHB's Model Green Home Building Guidelines. The model comes standard with a robust insulation package providing R-38 in the roof/ceiling, R-19 in the walls and R-22 in the floors (higher insulation packages are available). Rooftop solar panels will provide supplemental power, while Energy Star-rated appliances, a tankless water heater and high-efficient lighting and HVAC systems will help minimize energy demand (see sidebar on page 18 for more sustainable features).
|
