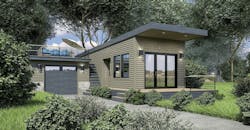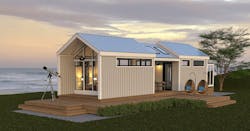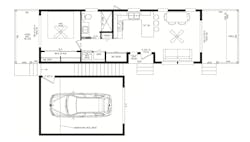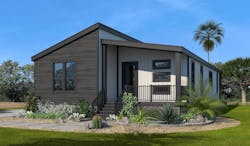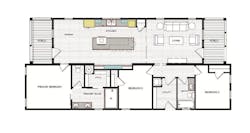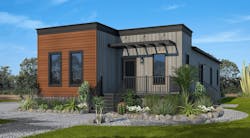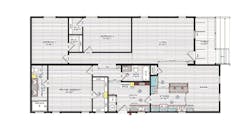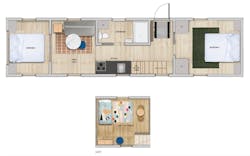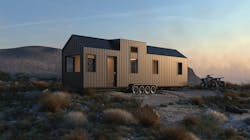If you’re planning to attend the 2024 International Builders’ Show (IBS) in Las Vegas or have been to the Show before, you know there’s more to see and do than you can fit into three days: four expansive exhibit halls showcasing new products and technology; hundreds of educational sessions on the latest business and construction best practices; and myriad opportunities to connect with other industry pros. It can be a bit overwhelming.
But right across from the main entrance to the convention center is a breath of fresh air, both literally and figuratively. Pro Builder’s Show Village, celebrating its 30th year as the anchor of the outdoor exhibits at IBS, provides not only a break from the convention center’s hustle and bustle but also highlights solutions that address housing affordability.
For 2024, Show Village will feature five homes designed and built for attainability in any market. The homes will be open to all IBS attendees for self-guided tours during Show hours and even during nightly block parties. So if you want to glimpse the future of housing production with market-savvy style at IBS, make time to make your way to Show Village.
Center of Attention
Cavco’s 400-square-foot “dual pod” tiny home (below) is about as efficient to build as it gets ... but with an interesting twist: its kitchen and dining area are located outdoors, albeit protected from the elements by the home’s metal-clad gable roof.
That arrangement also serves as a bridge between the home’s living area on one side and its one bathroom and single bedroom on the other, the latter sized to fit a California king bed along with access to a private deck and outdoor shower.
Vertical siding, deep roof overhangs at either end of the home, and a floor-to-roof peak window in the living area add some flair to the tiny home’s simple form without driving up the budget.
Cozy Coastal
The Wedge model from Cavco (main image, above) features a detached garage with a covered observation deck, a generous primary bedroom with access to a private outdoor area, and contemporary style that includes a prow-like roof form protecting the entry—all in a 540-square-foot, one-bedroom, one-bath footprint built in a factory setting.
The home’s open-concept floor plan offers a welcoming U-shaped kitchen and an airy living area. Cabinets above the kitchen’s peninsula provide additional storage, while expansive glass at the entry (including the door) and along both sides of the house delivers an abundance of natural light.
The home’s simple, rectangular plan makes it cost-effective to build; even the distinctive roof is a simple form—proof that attractive, marketable design is attainable at a reasonable cost.
Modern Twist
Drive by Genesis Homes’ Canyon model, with its offset-gable roof and thoughtful mix of exterior finishes, and it’s unlikely the model will register as a manufactured home.
Go inside and the wonder continues with contemporary styling and spacious public and private spaces that extend outdoors, belying the home’s 1,587 square feet.
In fact, Genesis targets the Canyon to move-up buyers; a modern twist on the long-held perception that HUD-code homes are reserved for the low end of the market.
To be sure, the home’s simple footprint makes it far less expensive to build, especially at scale, than a stick-built house of the same size. But the way the spaces are laid out—especially the separations between its three bedrooms and two baths to enhance privacy—is brilliant at any price point or production method.
Prime Time
Like its brother the Canyon, the Glacier model from Genesis Homes sends a modern message to buyers and neighbors alike that this is not your father’s manufactured home.
The three-bedroom, two-bath plan feels larger than its 1,493 square feet. From the entry, the home opens into a generous living area with an expansive kitchen and dining space nearby. The plan even includes a scullery (in a HUD-code home!), which extends storage and food prep capacity while also providing easy, central access to the washer/dryer, furnace, and water heater. Bedrooms occupy the back of the plan, each with a true walk-in closet.
Outside, the Glacier’s modern form and finishes suit today’s younger, first-time homebuyer market niche, which is sensitive to, and smart about, what they want and can afford.
Lofty Goals
Created to be a starter home option for young families, the Via is a tiny home on wheels designed by Liv-Connected and manufactured by Atomic Homes. The home has a flat-roofed center form flanked by a gable-roofed volume on either side, and its interior features big, operable windows and tall ceilings, which make the Via feel far larger than its 400 square feet. A clever loft maximizes livable space as a third bedroom, an office, or other use. For the exterior, buyers have a choice of finishes to create either a modern or a farmhouse look beyond the baseline offering.
What you don’t see is equally impressive: a focus on low-impact, durable materials; energy efficiency; and structural integrity that raises the bar not just for tiny homes, but for all homes.
While You're at Show Village
While taking self-guided tours through the future of home building is certainly the highlight of Show Village, there’s a lot more to do during your visit.
LEARN: The ProTradeCraft (PTC) LIVE Construction Training Zone offers a full slate of how-to demonstrations showcasing (and teaching) the latest best practices.
COMPETE: Raise your hand to compete in our daily Skills Challenges, a fun, fast-paced race with other Villagers that includes prizes at the end.
EXPLORE: Show Village 2024 welcomes more than two dozen leading building products brands that will be showcasing their latest products and services.
NETWORK: There’s no place better than Show Village to connect with colleagues, clients, and other industry pros for a casual chat while enjoying some fresh air.
