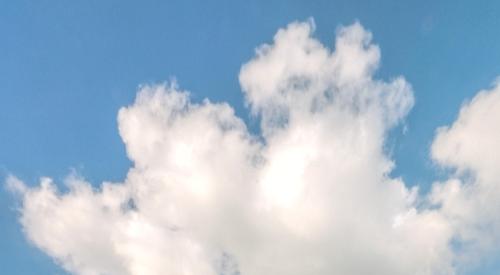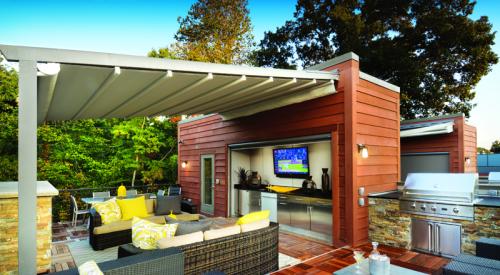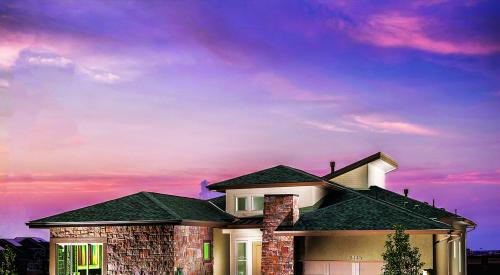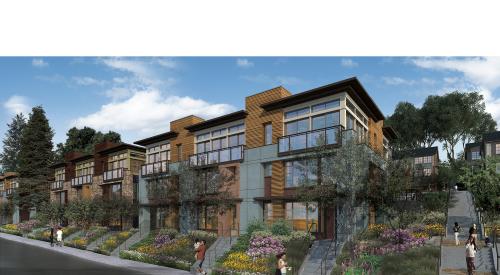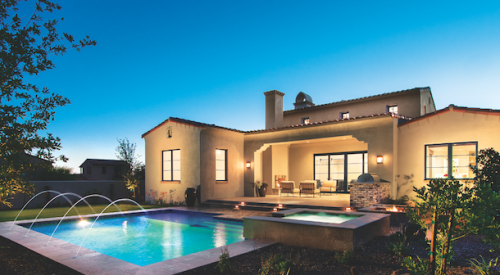A half-acre site in Austin’s Clarksville neighborhood was the ideal size for an urban infill project. The location was ideal as well: Clarksville is less than a mile from downtown Austin and is one of the city’s most historic and walkable neighborhoods. The vision for this community was to create a private sanctuary in a dense, urban environment that feels connected to Clarksville’s historic fabric.
To minimize impervious coverage and vehicular access, the builder provided a central drive off the street to access the two homes in front and service the homes in the rear off the alley. Two large live oak trees in the middle of the site are the focal point; the trees and path help create a sense of privacy. Rain gardens slow and treat the runoff from the front half of the site as it approaches the alley, which is 18 feet below the street.
The architecture reflects elements, such as deep roof overhangs, of the surrounding Craftsman bungalows. The overhangs provide shade while the roof form offers the ideal slope for solar panels, which are a standard feature. The exterior walls as well as the roof have high-performance, open-cell spray foam insulation.
Gold
Urban Infill
ATX Urban Community
Austin, Texas
Entrant: PSW Homes (builder, architect)
Photographer: Jonathan H. Jackson
Size: 2,052 sf to 3,162 sf
Hard Cost (excluding land): $113/sf
Sales Price: $318/sf average
Completion: April 2014
Average Sales per Month: All units sold prior to completion
No. of Units: 4
Density: 8.16 units/acre

