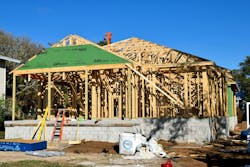Making the Case for Framing Sheets
(Image: PaulBR75 via Pixabay)
Over the past 30 years or so I’ve noticed that some home builders (and architects who design homes) don’t see a value in developing framing sheets for house plan sets. Instead, the home builder will have the lumber company provide header and beam sizes with their material take-off. The reason for this is simple—cost. It appears to be a less expensive alternative to having an architect or engineer design the structural system. Unfortunately, this is a flawed approach to cutting cost, or as my dad would say, “penny-wise and pound foolish.”
COST AND WORKFLOW EFFICIENCIES
Recently, I was in a meeting with two owners of a mid-sized production building company. We were reviewing a plan package consisting of multiple plans with numerous alternate elevations and options. While we were discussing revisions, I realized the builder’s lumber supplier had been calculating their headers and beams. This was confusing. Our firm had done all the engineering, including thorough framing sheets that indicated all joists, headers, wood beams, steel beams, etc. I explained to the builders that all that information was not only included in our plans, but it was also designed in a way to save considerable cost. The builders were perplexed. They didn’t realize the structural information was already included prior to being sent to the lumber supplier. The day after our meeting, the builders sent me a list of headers for several jobs that the lumber supplier specified and had been delivering to their jobs. As I suspected, the supplier inadvertently increased the size, plies, or both to most of the headers and beams.
I wanted to learn more, so I spent time breaking down the cost differences between the lumber supplier’s headers and our design. I estimated over $200 in wasted material and at least 2 hours of labor installing unnecessary lumber. Multiply that by 120-some homes per year, and the numbers look scary. Not only was the builder spending more money on material and labor on every house built, but it also missed the opportunity to create better-insulated openings for their customers. In fairness lumber suppliers provide these services as a value-add. Unfortunately, it can often be a huge cost-add.
ESTABLISHING AN EDGE
I meet with various framing crews on a regular basis. When asked about plan efficiencies, they all agree that having separate framing sheets makes their job easier and helps avoid mistakes like missing a point load that needs to be carried through to the floor or beam below.
Building inspectors and plan reviewers agree, too. They tell me that clear and concise framing sheets go a long way toward helping complete a review or field inspection. The inspectors know that when they go to the job site their task will be easier with the aid of clear framing sheets. Waiting on permit approval or framing inspections is a schedule killer. Imagine if you could cut several days out of your cycle time just by providing a clear picture of the engineering. Now imagine saving hundreds of dollars per home in wasted labor and material while creating happier trades. The choice is clear. Taking the time to fully engineer the home and creating separate framing sheets is a strong way forward to creating an edge in this tight and highly competitive labor market.

