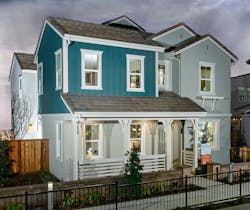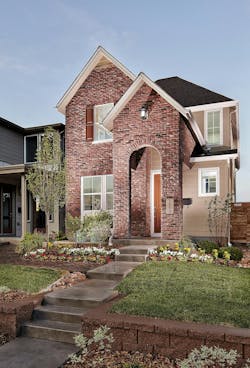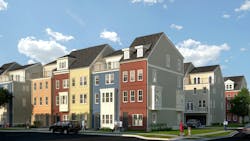Urban Infill As A Key Growth Strategy
Our company’s $2.8 billion merger with Weyerhaeuser Real Estate Co. (WRECO) last year created one of the top 10 largest public homebuilders by equity market capitalization in the United States, and put the company in an enviable land position of controlling 29,000 lots across eight states.
While growth hasn’t altered the company’s basic land strategy, we continue to analyze each asset with an eye towards its value for development, construction or monetization, staying focused on turning assets, from sale to closing, within 36 months. A key part of this land strategy is urban infill development, which is enjoying a renaissance in the second and third stages of the housing recovery. Following are three projects in three different areas of the U.S. that represent the types of urban infill projects that our local builders will continue to pursue.
Alameda Landing, Alameda, Calif.
Catellus Alameda Development chose TRI Pointe Homes for a 72-acre redevelopment infill project called Alameda Landing, about four miles from Oakland, Calif. A hot spot for development, the Alameda Landing site, which used to be the U.S. Navy’s Fleet Industrial Supply Center, went through an intensive approval process, partly because it is so close to the water and because of its size.
TRI Pointe Homes worked with the city of Alameda to navigate its environmental considerations. Building and noise restrictions that can make urban infill onerous aren’t an issue in this project because it’s separated from existing neighborhoods by retail on one side and the bay on the other. The company broke ground in 2012 and is building 255 homes in three separate phases.
Platt Park North, Denver, Colo.
Our first urban infill project in Colorado put the company’s infill strategy to the test. Located just east of a former rubber factory that was razed for a massive mixed-use redevelopment, the home design focused on how the interiors would be positioned vis-à-vis the open space and how the windows and doors relate to open areas, with the “active” side of the houses facing a private courtyard, while the “passive” side serves as a zero-lot wall.
The space separating the houses is very tight—the houses themselves are only 21.5 feet wide, but the neighborhood is being developed as an alternative to townhouse living, with glass on all sides and usable outdoor space. The narrow architecture, however, compelled us to pay closer attention to fire ratings, the orientation of rooms and particularly the locations of the master bedrooms. Platt Park North recently sold out all 29 of its single-family homes.
Glenmont, Silver Spring, Md.
Another prime opportunity for urban infill is a redevelopment project in Silver Spring, Md., where Winchester Homes, a member of the TRI Pointe Group, has been demolishing older garden-style apartments to create new townhomes. The property abuts Glenmont Metrocenter, a terminal for a subway artery into Washington D.C. This area is underserved for housing, and with greenfield development for subdivisions dwindling, Winchester embraced the opportunity.
Winchester Homes intends to deliver maximized square footage to buyers, with townhouses that are narrower and taller than Winchester’s typical homes —(four stories tall and 16- by 38-feet or 20- by 38-feet). The 28-acre development will consist of 171 townhouses by Winchester, and a high-rise with 1,500 rental units being developed by another builder.
Inevitably, we’ll sometimes want to build where land is constrained or where conventional master-planned communities aren’t feasible. In those places, urban infill will be an important part of the overall product mix. By being responsive to the current needs of existing communities, we intend to meet the demands of ever-mutable home buyers in these core urban infill areas.



