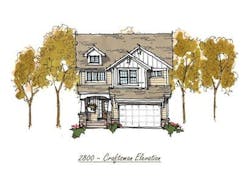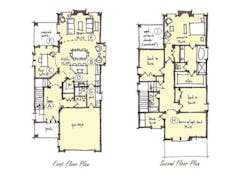Blogs
Combating narrow-lot woes
This 2,800-square-foot plan utilizes Lean design to combat narrow-lot woes.
One of the most important aspects of Lean design is value. It makes no difference if the house cost $100,000 or $3 million; the key to Lean design is providing ultimate value to the customer. Lean design requires collaboration with the building team, architect, and trades to drive out unnecessary cost and maximize desirability. This approach drives down construction costs while increasing absorption rates and elevating margin.
So how does this apply to a narrow lot? Typically narrow lot plans have myriad issues. The foyer feels like a tunnel, the great room may be in the middle or the front of the house, and the kitchen is a dark closed-off cave. Today we are examining a 2,800-square-foot narrow lot plan that was developed with Lean design standards. The structure is designed to build at a low cost with minimal waste while also taking advantage of consumer-driven national trends. Let’s take a closer look:
A. As you enter the home, the foyer feels welcoming, open, and filled with light. This provides a great first impression and does not give you the tunnel effect.
B. As you walk through the home, the foyer directs you to an open great room, kitchen, and dining area. This area explodes with space and light, making the home feel much larger than it actually is.
C. The flex room opens directly to the entertainment area, allowing the space to grow visually across the width of the home.
D. The kitchen feels nice and wide. It offers the popular large flat island with a sink in the center that is directed to the living area. It also includes a large walk-in “Costco pantry."
E. The large great room opens to the rear of the lot and is wide-open to the dining area.
F. A covered porch allows additional living space and creates an outdoor room.
G. A space that often becomes compromised with a narrow plan is the family entrance off the garage. Not the case with this plan. The space has plenty of room to keep the family organized. It allows for cubbies, a drop zone, and even a pocket office.
H. The second floor allows for a nice-sized private family area.
I. Acting as a true luxury is an optional deck off the master bedroom.
Narrow houses can be fantastic with the caveat of a big “if." The time must be spent upfront to carefully think through the spaces and their relationships and apply livable Lean principles to the design.


