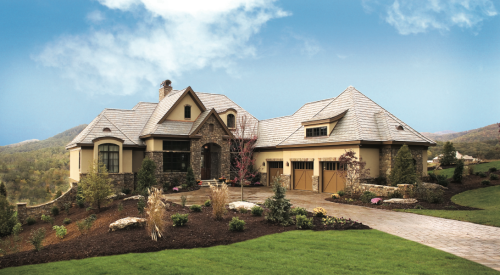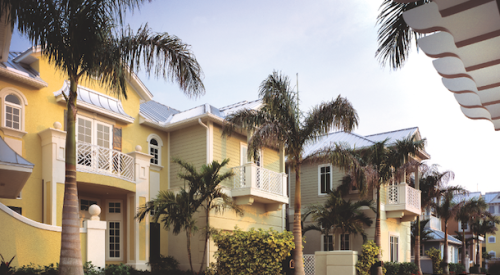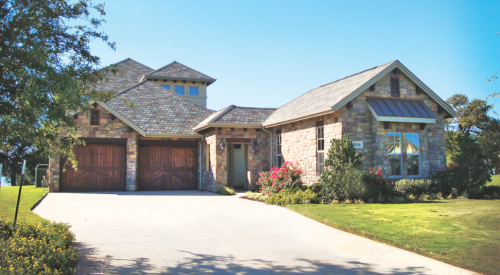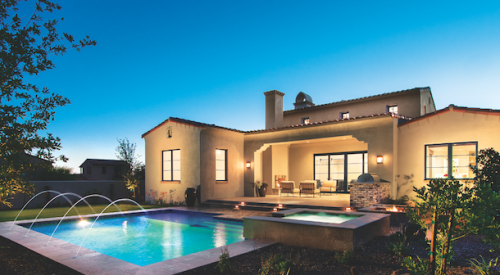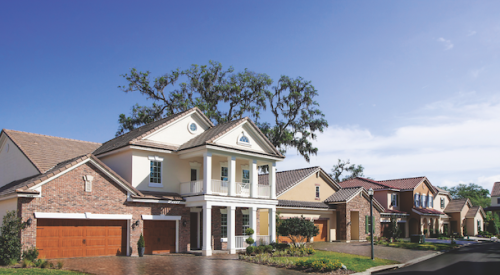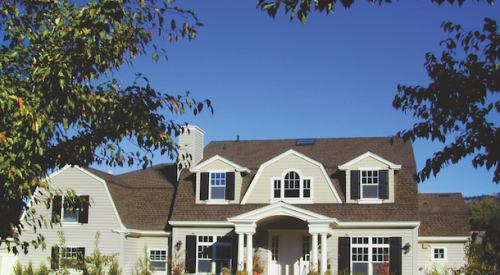High-end prefab home manufacturer Blu Homes is now offering the Balance Metro, a new model designed for narrow urban and suburban lots. The Metro is an expansion of the San Francisco-based company’s popular Balance product line.
The three-bedroom, two-bath home is 1,878 square feet with a total building footprint of 36 feet wide by 65 feet deep. Pricing starts at $355,000. Features include a spacious great room, with clerestory windows that wash its 16-foot ceilings with natural light and generous sliding glass doors that maximize views.

The Balance Metro model from Blu Homes is a new option for street-facing homes on narrow lots typically found in urban or suburban settings. Illustrations: Blu Homes
“The Metro is designed to fit narrow suburban lots that are typically 50 feet wide with buildable dimensions of approximately 40 feet,” says Maura McCarthy of Blu Homes. . “At 36 feet wide, it can fit on these lots whereas our previous Balance model could not. Compared to our other models, the Balance Metro is most suitable for families who need a single-story, three-bedroom home on a narrower lot.”
That being said, it is possible to add square footage to the Metro. The most cost-effective way to do this is to build a lower level on site. “All of our homes are designed to be built on a crawl space of about four feet,” says McCarthy. “This can easily be increased to the height of a basement or an above-ground lower level. Finishing it out means doubling the square footage at a fraction of the cost. About half of our clients’ homes have lower levels, and we have predesigned standard stair-placement locations in the Metro floor plan to make this an easy option.”

McCarthy adds that Blu is planning to build the Metro in all of the company’s core markets, including California, the Pacific Northwest, Colorado and the East Coast. Blu homes use proprietary steel framing systems that give them greater strength and support the soaring ceilings and expansive walls of windows. The steel frames are built in the factory, folded down and delivered to the site, where they are unfolded and the home is completed. Construction takes about half as long as a conventional luxury home, she says.
