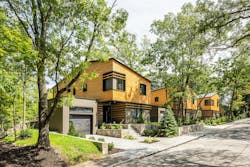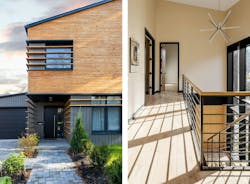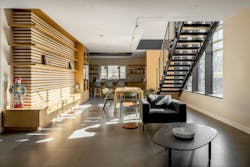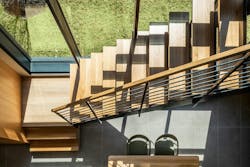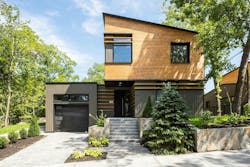It was -10 degrees Fahrenheit during a brutal Boston winter. But inside one of three Brucewood Homes, it was a relatively pleasant 55 degrees—with the heating system turned off. The homeowner had switched off the heat to test the efficient, high-performance home.
Another homeowner who had long suffered from seasonal allergies found that, in their Brucewood home, those allergies had become a thing of the past.
“We’ve been surprised and excited to hear these stories from homeowners,” says Mike DelleFave, architect and senior project designer, RODE Architects.
These aren’t your typical residences, however. Brucewood Homes are Boston’s first passive house-certified single-family homes.
Using Passive House Design Principles
RODE achieved PHI certification by adhering to the five passive house principles: airtight construction, high-performance windows, well-insulated envelopes, thermal bridge-free design, and heat recovery ventilation. RODE worked in collaboration with OPAL, a Maine-based firm that exclusively designs buildings according to passive house principles.
“Our goal was to create homes that were different than any other single-family homes you’d buy in Boston,” DelleFave says.
RODE has achieved that goal on developer Dmitry Baskin’s project. The roughly 2,500-sf homes were sold before construction was complete, fetching sales prices of around $1.4 million.
With its first passive house project, RODE encountered some surprises and challenges along the way.
Sunlight
From the start, the team knew it would need the sun to help heat the efficient homes. RODE designed a double-height glass curtain wall that allows plenty of sunlight, while also visually connecting the interior with the outdoors. “It creates a real wow moment,” DelleFave says. Inside the glass wall stands a sculptural staircase made of steel and white oak.
But that wow factor also came with a design conundrum. “In Boston, we have equally long summers and winters,” DelleFave says. Which meant that the sunlight that would help heat the homes in the winter could also make them uncomfortably warm in the summer. “That was a big challenge,” he says.
To mitigate that challenge, RODE installed exterior shading with wood louvers, which the team first designed and tested with a computer model. RODE also added an external sunshade that can be raised and lowered.
Window placement
Another learning moment: At one point, RODE found its design didn’t provide enough window area to allow adequate heat from the sun. At another point, the team had the opposite problem: The design included too much window area, which would lead to overheating during the summer. The team had to strike a careful balance with just the right amount of glazing. “Just because you want to have a lot of glass doesn’t mean it’s the right thing to do. That was certainly a learning curve for us,” DelleFave says.
Now, Brucewood’s homeowners enjoy myriad benefits ranging from energy efficiency to indoor air quality. The homes’ recovery ventilation system brings fresh air inside the homes while circulating stale air out. And DelleFave says he was struck by just how quiet it is inside the homes, thanks to their heavily insulated walls and triple-glazed windows. “The houses are on a fairly busy street, but when you enter the houses, you can’t hear anything,” he says.
Material cost
Such benefits come at a price, however. The Brucewood project involved about 8% to 10% higher material costs compared to a traditional code-built home, DelleFave says. Passive house certification also meant higher design and consultancy costs. To achieve the rigorous PHI certification, the project had to have a certifier regularly monitor and document the entire process. “It’s the additional soft costs that people need to be aware of with passive house endeavors—that’s if you certify them,” DelleFave says.
RODE is now at work on other passive house projects. In Cambridge, Mass., RODE’s 52 New Street project will offer 106 multifamily units, all of them affordable housing. And the firm’s Eagle Rock development will provide 18 passive homes outside Boston. For these projects, RODE will leverage lessons learned on Brucewood. With Eagle Rock, for instance, RODE will make use of roof overhangs to create shading, rather than Brucewood’s externally applied screens and shades.
RELATED
- Utopia’s Passive House Resource Guide
- How to Make Any Home a Passive House
- A 2022 Update on Passive House Standards
In the near future, Massachusetts’ updated energy code, DelleFave notes, will encourage more passive house construction. And so will homeowners. DelleFave says that RODE now regularly fields calls from people asking for passive house design.
“One woman called our office after seeing our name on a banner at the Brucewood houses,” DelleFave says. “She said she loved the design and asked if we have any more because she wanted to buy one. That’s exciting to hear.”
